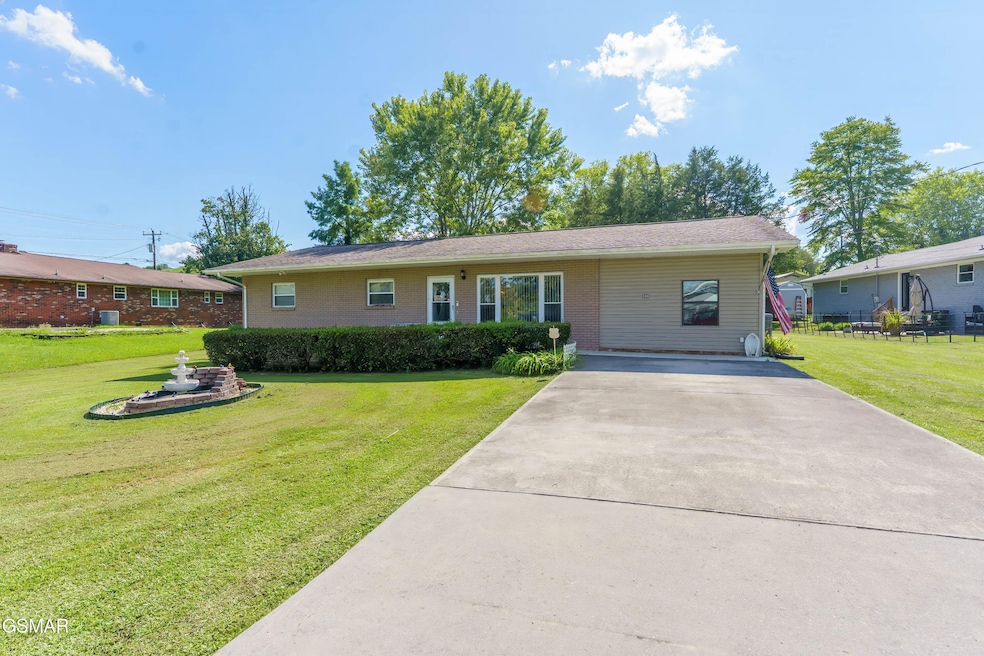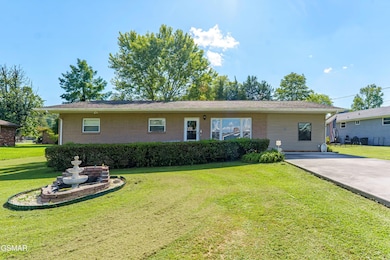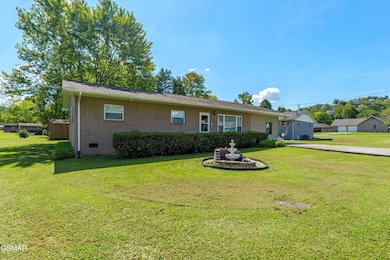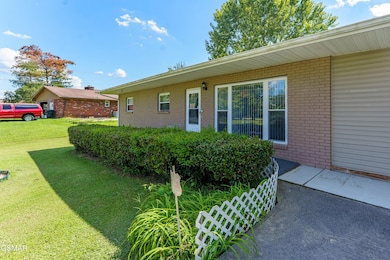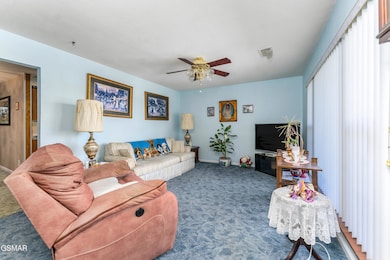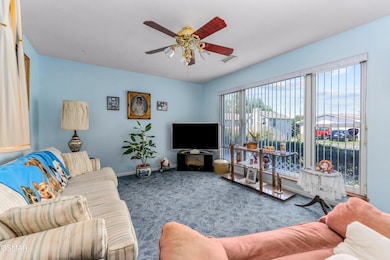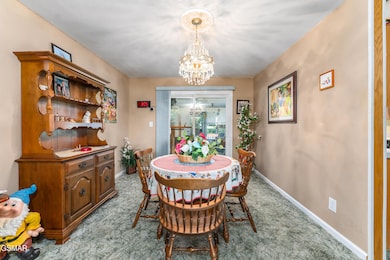508 Broadview Dr Sevierville, TN 37862
Estimated payment $1,784/month
Highlights
- Deck
- Traditional Architecture
- Bonus Room
- Gatlinburg Pittman High School Rated A-
- Wood Flooring
- No HOA
About This Home
A spacious 4-bedroom, 2-bath home offering 1,531 sq. ft. of comfortable living space in the heart of Sevierville. This unique property combines functionality and charm with an open-concept layout, a bright living area, and a well-appointed kitchen designed for everyday convenience. Both bedrooms are generously sized, each with easy access to private or nearby baths, while the additional bathrooms provide extra flexibility for guests and entertaining.
Set on a level lot in an established neighborhood, the home offers outdoor space for relaxing, gardening, or hosting gatherings. With its prime location, you'll be just minutes from downtown Sevierville, schools, shopping, dining, and only a short drive to Pigeon Forge, Gatlinburg, and the Great Smoky Mountains National Park. Whether you're seeking a primary residence, second home, or investment opportunity, this property offers comfort, convenience, and endless potential. Please submit offers as one PDF including pre approval and proof of funds. Do not send through dot loop. Allow 48 hours or more for response time. Please use BrokerBay for all showings. For any questions please email Team@TheHHT.com. Thank you
Home Details
Home Type
- Single Family
Est. Annual Taxes
- $804
Year Built
- Built in 1972
Lot Details
- 0.36 Acre Lot
- Property is zoned R 1
Home Design
- Traditional Architecture
- Frame Construction
- Lead Paint Disclosure
Interior Spaces
- 1,531 Sq Ft Home
- 1-Story Property
- Ceiling Fan
- Bonus Room
- Crawl Space
Kitchen
- Gas Range
- Dishwasher
Flooring
- Wood
- Carpet
- Tile
Bedrooms and Bathrooms
- 4 Bedrooms
- 2 Full Bathrooms
Laundry
- Dryer
- Washer
Accessible Home Design
- Accessible Full Bathroom
- Accessible Bedroom
- Accessible Kitchen
- Kitchen Appliances
- Accessible Washer and Dryer
- Accessible Doors
- Accessible Entrance
Outdoor Features
- Deck
- Covered Patio or Porch
Utilities
- Central Air
- Heat Pump System
Community Details
- No Home Owners Association
- Westland Estates Subdivision
Listing and Financial Details
- Tax Lot /8
- Assessor Parcel Number 049P A 021.00
Map
Home Values in the Area
Average Home Value in this Area
Tax History
| Year | Tax Paid | Tax Assessment Tax Assessment Total Assessment is a certain percentage of the fair market value that is determined by local assessors to be the total taxable value of land and additions on the property. | Land | Improvement |
|---|---|---|---|---|
| 2025 | $358 | $42,175 | $7,500 | $34,675 |
| 2024 | $358 | $42,175 | $7,500 | $34,675 |
| 2023 | $358 | $42,175 | $0 | $0 |
| 2022 | $803 | $42,175 | $7,500 | $34,675 |
| 2021 | $803 | $42,175 | $7,500 | $34,675 |
| 2020 | $762 | $42,175 | $7,500 | $34,675 |
| 2019 | $762 | $32,300 | $7,500 | $24,800 |
| 2018 | $762 | $32,300 | $7,500 | $24,800 |
| 2017 | $762 | $32,300 | $7,500 | $24,800 |
| 2016 | $701 | $32,300 | $7,500 | $24,800 |
| 2015 | -- | $32,775 | $0 | $0 |
| 2014 | $636 | $32,779 | $0 | $0 |
Property History
| Date | Event | Price | List to Sale | Price per Sq Ft |
|---|---|---|---|---|
| 11/03/2025 11/03/25 | Pending | -- | -- | -- |
| 10/07/2025 10/07/25 | Price Changed | $325,000 | -7.1% | $212 / Sq Ft |
| 09/03/2025 09/03/25 | For Sale | $350,000 | -- | $229 / Sq Ft |
Purchase History
| Date | Type | Sale Price | Title Company |
|---|---|---|---|
| Deed | $125,000 | -- | |
| Deed | $77,000 | -- |
Mortgage History
| Date | Status | Loan Amount | Loan Type |
|---|---|---|---|
| Previous Owner | $89,000 | No Value Available |
Source: Great Smoky Mountains Association of REALTORS®
MLS Number: 308109
APN: 049P-A-021.00
- 508 Westland Dr
- 205 Lexington Place
- Lot 1R Maggie MacK Ln
- 234 Timberlodge Ln
- 312 Paine Lake Dr
- 452 Maggie MacK Ln
- 418 Hideaway Ridge Cir
- 206 Timberlodge Ln
- 375 Paine Lake Dr
- 405 Maggie MacK Ln
- 441 Maggie MacK Ln
- 513 Hideaway Ridge Cir
- 523 Hideaway Ridge Cir
- 861 Cabin Creek Way
- 529 Hideaway Ridge Cir
- Lot 5 Cabin Creek Way
- Lot 6 Cabin Creek Way
- 415 Larkspur Way
- 422 Larkspur Way
- 742 Hardin Ln
- 122 South Blvd
- 1110 Old Knoxville Hwy
- 293 Mount Dr
- 400 Allensville Rd Unit ID1266320P
- 1410 Hurley Dr Unit ID1266209P
- 1410 Hurley Dr Unit ID1266207P
- 2139 New Era Rd
- 2420 Sylvan Glen Way
- 865 River Divide Rd
- 559 Snowflower Cir
- 332 Meriwether Way
- 1408-1633 William Holt Blvd
- 124 Plaza Dr Unit ID1266273P
- 1023 Center View Rd
- 1019 Whites School Rd Unit ID1226185P
- 404 Henderson Chapel Rd
- 1408 Old Newport Hwy
- 833 Plantation Dr
- 2119 Zion Dr
- 1501 Peach Tree St Unit ID1226186P
