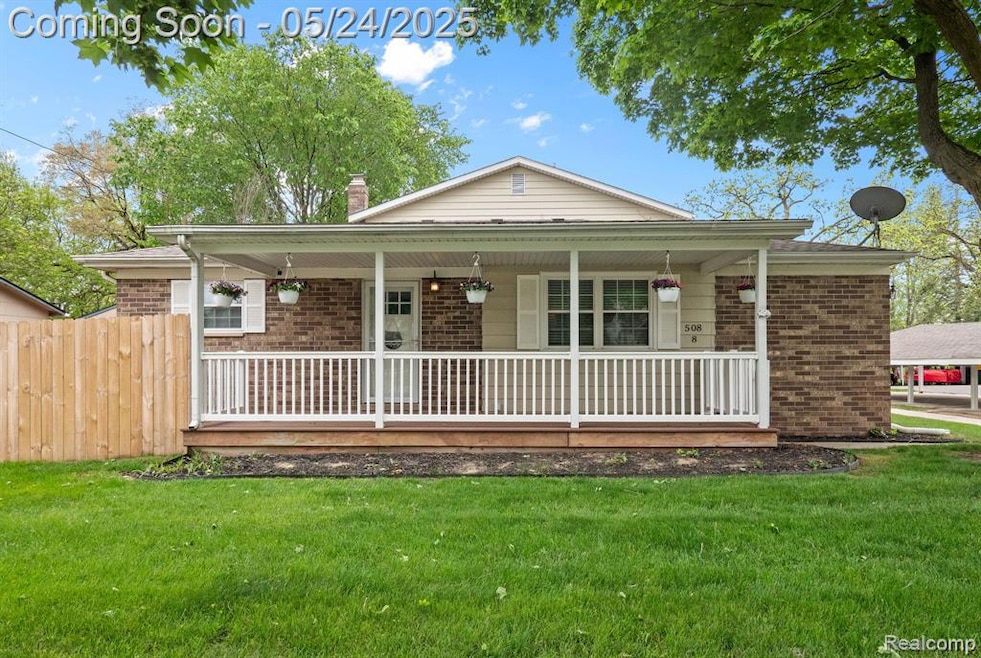Welcome to this charming, updated in '24, 2 bedroom, 2 full bathroom, ranch condo, with a beautiful yard and incredible curb appeal, located in a quiet, family friendly community walking distance to downtown, the elementary school and the Early Childhood Center. The main floor has an open layout effortlessly flowing from the living room to the dining area and kitchen featuring quartz countertops, stainless steel appliances and lots of cabinet space. The large master bedroom with a walk-in closet, 2nd generous bedroom and the shared full bath with new granite vanity round out the main floor. The finished basement boasts additional living space including a non-conforming bedroom/flex-room, recreation room, bonus/storage room, full bath and laundry room. New flooring and fresh paint throughout. The amazing covered front porch is a great place to relax and enjoy your morning coffee or an evening sunset. 2 assigned parking spaces including a carport are included. HOA fee includes lawn care, snow removal and use of the community storage shed. Close to I-75, I-475, I-69 and US-23 for an easy commute. Wonderful shopping, dining and entertainment nearby. Must see to truly appreciate all that this condo has to offer. Schedule your private showing today!

