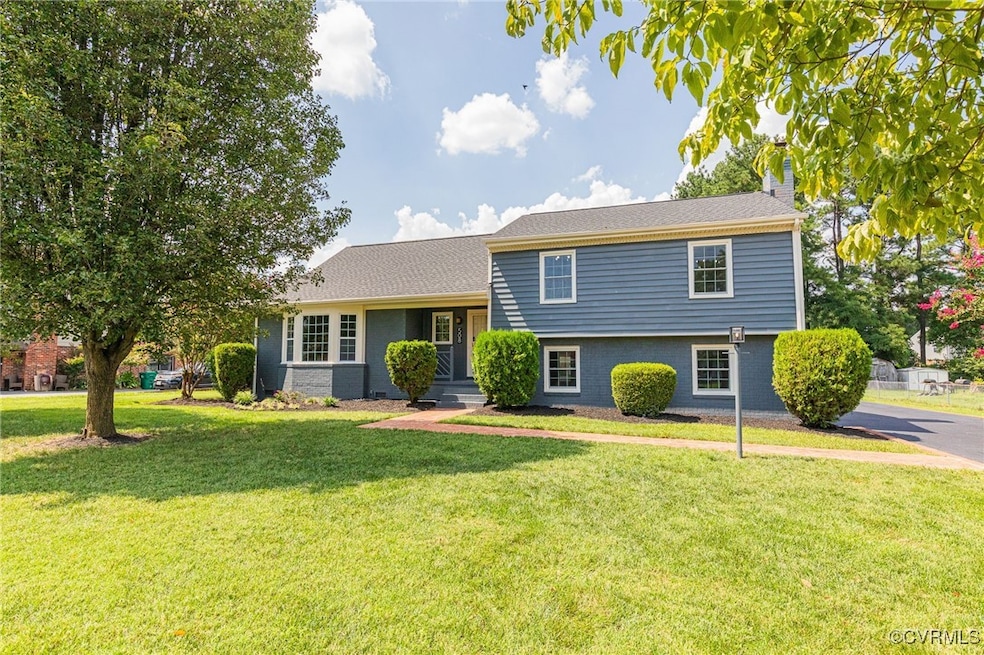
508 Clauson Rd Richmond, VA 23227
Chamberlayne NeighborhoodHighlights
- Contemporary Architecture
- Granite Countertops
- Front Porch
- Wood Flooring
- 2 Car Garage
- Oversized Parking
About This Home
As of November 2024Discover the perfect blend of comfort and style in this elegantly renovated 4-bedroom, 2.5-bathroom home. Each space in this charming home has been carefully upgraded to offer an exceptional living experience. The heart of this house features a stylish kitchen which showcases sleek quartz countertops and Grecian marble backsplash, paired perfectly with new top level stainless steel appliances for a chef-like cooking experience. Enjoy the natural light that flows through the new Pella windows, highlighting the refinished wood floors that extend throughout the home. The sunroom’s sliding doors open to a generously sized backyard with brick firepit, inviting you to enjoy the peace of outdoor living or entertaining in style. The bedrooms with upgraded contemporary lighting promises a tranquil escape. While the contemporary baths have been transformed with waterfall faucets, rainfall shower heads and other modern touches, ensuring every day feels like a spa day. More than just beauty, this home is fitted with a new roof, new electrical, fresh insulation and new water heater, help to ensure year-round comfort. Thoughtful additions like new carpet and a palette of new paint add that fresh, ready-to-move-in quality. Don't miss the all brick detached oversized 2-car garage with pedestrian door and built-in work desk. Situated just minutes away from local shopping, restaurants, parks and highways. This home isn’t just a place to Live, it’s a place to Love. Welcome Home! .
Last Agent to Sell the Property
J and S Real Estate License #0225068571 Listed on: 10/11/2024
Home Details
Home Type
- Single Family
Est. Annual Taxes
- $2,438
Year Built
- Built in 1974
Lot Details
- 0.43 Acre Lot
- Level Lot
- Zoning described as R2
Parking
- 2 Car Garage
- Oversized Parking
- Workshop in Garage
- Garage Door Opener
- Driveway
- Off-Street Parking
Home Design
- Contemporary Architecture
- Modern Architecture
- Brick Exterior Construction
- Slab Foundation
- Shingle Roof
- Vinyl Siding
Interior Spaces
- 2,260 Sq Ft Home
- 4-Story Property
- Wainscoting
- Recessed Lighting
- Wood Burning Fireplace
- Bay Window
- Dining Area
- Crawl Space
- Home Security System
- Washer and Dryer Hookup
Kitchen
- Eat-In Kitchen
- Granite Countertops
Flooring
- Wood
- Carpet
Bedrooms and Bathrooms
- 4 Bedrooms
- En-Suite Primary Bedroom
Outdoor Features
- Front Porch
Schools
- Chamberlayne Elementary School
- Brookland Middle School
- Hermitage High School
Utilities
- Cooling Available
- Forced Air Heating System
- Heating System Uses Oil
- Wall Furnace
- Water Heater
Community Details
- Northfield Subdivision
Listing and Financial Details
- Tax Lot 8
- Assessor Parcel Number 792-758-0939
Ownership History
Purchase Details
Home Financials for this Owner
Home Financials are based on the most recent Mortgage that was taken out on this home.Similar Homes in Richmond, VA
Home Values in the Area
Average Home Value in this Area
Purchase History
| Date | Type | Sale Price | Title Company |
|---|---|---|---|
| Deed | $410,000 | First American Title |
Mortgage History
| Date | Status | Loan Amount | Loan Type |
|---|---|---|---|
| Open | $369,000 | New Conventional |
Property History
| Date | Event | Price | Change | Sq Ft Price |
|---|---|---|---|---|
| 11/26/2024 11/26/24 | Sold | $410,000 | +2.5% | $181 / Sq Ft |
| 10/14/2024 10/14/24 | Pending | -- | -- | -- |
| 10/11/2024 10/11/24 | For Sale | $400,000 | -- | $177 / Sq Ft |
Tax History Compared to Growth
Tax History
| Year | Tax Paid | Tax Assessment Tax Assessment Total Assessment is a certain percentage of the fair market value that is determined by local assessors to be the total taxable value of land and additions on the property. | Land | Improvement |
|---|---|---|---|---|
| 2025 | $3,129 | $286,800 | $57,000 | $229,800 |
| 2024 | $3,129 | $274,700 | $57,000 | $217,700 |
| 2023 | $2,335 | $274,700 | $57,000 | $217,700 |
| 2022 | $2,269 | $266,900 | $52,000 | $214,900 |
| 2021 | $895 | $235,200 | $45,000 | $190,200 |
| 2020 | $2,046 | $235,200 | $45,000 | $190,200 |
| 2019 | $1,892 | $217,500 | $45,000 | $172,500 |
| 2018 | $1,790 | $205,700 | $42,000 | $163,700 |
| 2017 | $1,713 | $196,900 | $42,000 | $154,900 |
| 2016 | $1,603 | $184,300 | $40,000 | $144,300 |
| 2015 | $1,512 | $173,800 | $40,000 | $133,800 |
| 2014 | $1,512 | $173,800 | $40,000 | $133,800 |
Agents Affiliated with this Home
-
Sundra Johnson

Seller's Agent in 2024
Sundra Johnson
J and S Real Estate
(804) 921-5572
1 in this area
74 Total Sales
-
Tequia Brookes

Seller Co-Listing Agent in 2024
Tequia Brookes
J and S Real Estate
(804) 986-4755
3 in this area
26 Total Sales
-
Alli Taylor

Buyer's Agent in 2024
Alli Taylor
Real Broker LLC
(804) 291-7822
4 in this area
120 Total Sales
Map
Source: Central Virginia Regional MLS
MLS Number: 2426933
APN: 792-758-0939
- 8391 Cardova Cir
- 156 Hawk Nest Ct
- 903 Glidewell Rd
- 300 N Wilkinson Rd
- 307 N Wilkinson Rd
- 8109 Diane Ln
- 8209 Tarkington Dr
- 509 Danray Dr
- 925 Scott Rd
- Burlington Plan at The Glens at Scott Place - Townhomes
- Edenton Plan at The Glens at Scott Place - Townhomes
- Morganton Plan at The Glens at Scott Place - Townhomes
- 8400 Scott Place
- 8327 Scott Place
- 8315 Scott Place
- 8322 Scott Place
- 8316 Scott Place
- 8312 Scott Place
- 8320 Scott Place
- 8318 Scott Place






