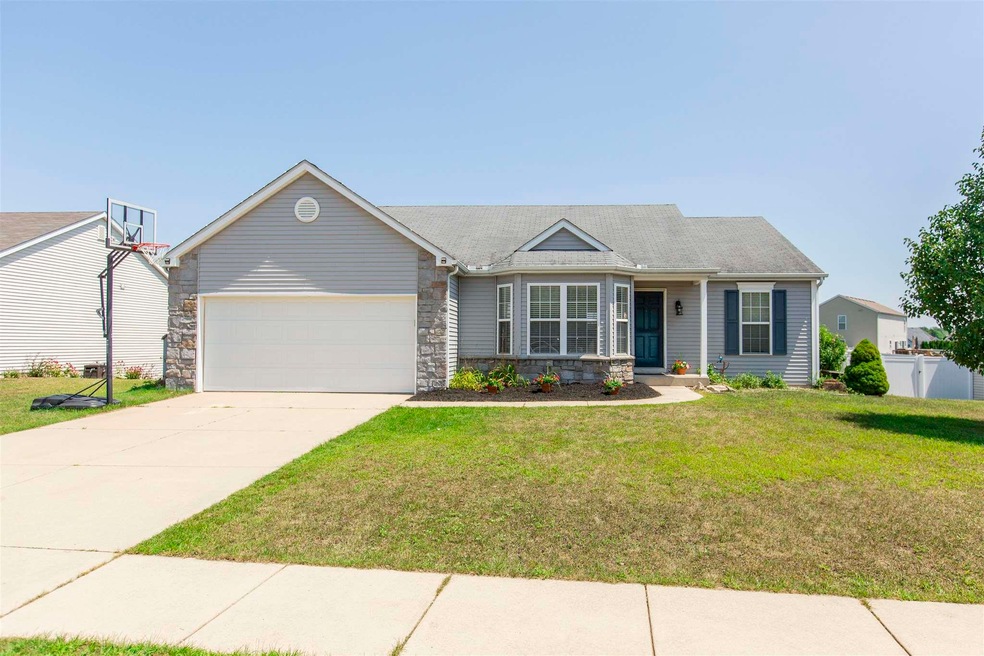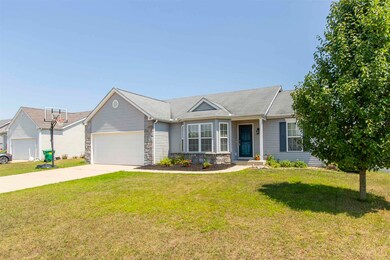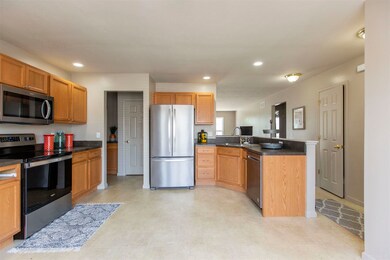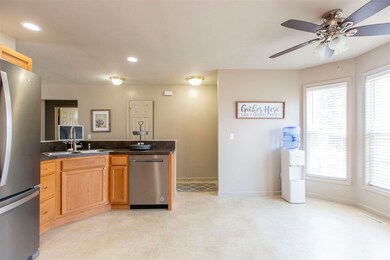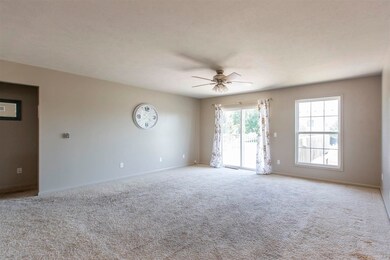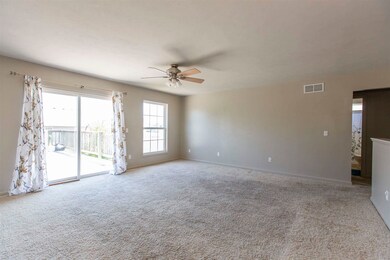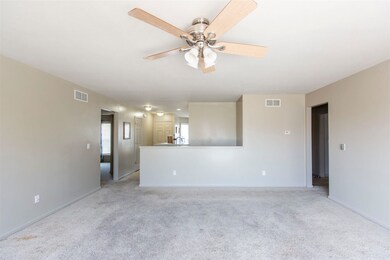
508 Cloudmont Dr Osceola, IN 46561
Estimated Value: $306,015 - $330,000
Highlights
- Primary Bedroom Suite
- Contemporary Architecture
- Eat-In Kitchen
- Elm Road Elementary School Rated A
- 2 Car Attached Garage
- Walk-In Closet
About This Home
As of September 2021Are you looking for a newer property without the delay of building? Come check out this great split layout home, with spacious common areas, large ensuite and kitchen cabinet/pantry space that would make any baker jealous! Amazing finished basement, perfect for entertaining with lovely daylight windows, full bath, and 4th bedroom away from the rest of the household. Enjoy the convenience of main floor laundry and the large back deck ready for an evening of cocktails and conversations. Absolutely ready to make your own - see you soon at Cloudmont!
Home Details
Home Type
- Single Family
Est. Annual Taxes
- $2,049
Year Built
- Built in 2008
Lot Details
- 9,583 Sq Ft Lot
- Lot Dimensions are 70 x 134
- Level Lot
HOA Fees
- $10 Monthly HOA Fees
Parking
- 2 Car Attached Garage
- Garage Door Opener
- Driveway
Home Design
- Contemporary Architecture
- Ranch Style House
- Brick Exterior Construction
- Poured Concrete
- Shingle Roof
- Vinyl Construction Material
Interior Spaces
- Ceiling Fan
Kitchen
- Eat-In Kitchen
- Disposal
Flooring
- Carpet
- Vinyl
Bedrooms and Bathrooms
- 4 Bedrooms
- Primary Bedroom Suite
- Walk-In Closet
Laundry
- Laundry on main level
- Electric Dryer Hookup
Finished Basement
- 1 Bathroom in Basement
- 1 Bedroom in Basement
Home Security
- Storm Doors
- Fire and Smoke Detector
Schools
- Moran Elementary School
- Grissom Middle School
- Penn High School
Additional Features
- Suburban Location
- Forced Air Heating and Cooling System
Listing and Financial Details
- Assessor Parcel Number 71-10-83-760-470.000-030
Ownership History
Purchase Details
Home Financials for this Owner
Home Financials are based on the most recent Mortgage that was taken out on this home.Purchase Details
Home Financials for this Owner
Home Financials are based on the most recent Mortgage that was taken out on this home.Purchase Details
Home Financials for this Owner
Home Financials are based on the most recent Mortgage that was taken out on this home.Similar Homes in Osceola, IN
Home Values in the Area
Average Home Value in this Area
Purchase History
| Date | Buyer | Sale Price | Title Company |
|---|---|---|---|
| Schmidtendorff Steven A | $486,000 | None Available | |
| Weiss Homes Inc | -- | None Available | |
| Tibbs Jeffrey | -- | None Available |
Mortgage History
| Date | Status | Borrower | Loan Amount |
|---|---|---|---|
| Open | Schmidtendorff Steven A | $194,400 | |
| Previous Owner | Tibbs Jeffrey | $136,750 | |
| Previous Owner | Weiss Homes Inc | $106,000 | |
| Previous Owner | Tibbs Jeffrey | $140,000 |
Property History
| Date | Event | Price | Change | Sq Ft Price |
|---|---|---|---|---|
| 09/06/2021 09/06/21 | Sold | $243,000 | 0.0% | $103 / Sq Ft |
| 07/31/2021 07/31/21 | Pending | -- | -- | -- |
| 07/28/2021 07/28/21 | For Sale | $242,900 | -- | $102 / Sq Ft |
Tax History Compared to Growth
Tax History
| Year | Tax Paid | Tax Assessment Tax Assessment Total Assessment is a certain percentage of the fair market value that is determined by local assessors to be the total taxable value of land and additions on the property. | Land | Improvement |
|---|---|---|---|---|
| 2024 | $2,194 | $237,100 | $57,700 | $179,400 |
| 2023 | $2,185 | $242,200 | $57,700 | $184,500 |
| 2022 | $2,926 | $292,600 | $66,200 | $226,400 |
| 2021 | $2,072 | $206,300 | $22,000 | $184,300 |
| 2020 | $2,049 | $204,000 | $21,500 | $182,500 |
| 2019 | $1,828 | $182,400 | $19,000 | $163,400 |
| 2018 | $1,867 | $189,500 | $29,900 | $159,600 |
| 2017 | $1,721 | $186,500 | $29,900 | $156,600 |
| 2016 | $1,449 | $161,300 | $27,200 | $134,100 |
| 2014 | $1,439 | $156,200 | $27,200 | $129,000 |
Agents Affiliated with this Home
-
Christine Simper

Seller's Agent in 2021
Christine Simper
McKinnies Realty, LLC
(574) 876-5106
269 Total Sales
-
Valerie Martz-Lowell
V
Seller Co-Listing Agent in 2021
Valerie Martz-Lowell
Berkshire Hathaway HomeServices Northern Indiana Real Estate
(574) 514-8034
14 Total Sales
-
Pam French

Buyer's Agent in 2021
Pam French
Berkshire Hathaway HomeServices Goshen
(574) 849-3037
131 Total Sales
Map
Source: Indiana Regional MLS
MLS Number: 202130638
APN: 71-10-08-376-047.000-030
- 1620 Sky Valley Ct
- 500 Sky Valley Ct
- 1635 Cobble Hills Dr
- 501 Shepherds Cove Dr
- 1617 Cobble Hills Dr
- 1405 Angelfield Trail
- 11270 Albany Ridge Dr
- 512 Shepherds Cove Dr
- 1409 Wilderness Tr
- 1401 Wilderness Tr
- 616 Misty Harbour Ct
- 56226 Tanglewood Ln
- 11544 Lincolnway
- 56144 Buckeye Rd
- 5115 Bankside Ct
- 536 Garfield St
- VL Douglas - Lot 1 Bend
- 56265 Harman Dr
- 11508 New Trails Dr
- 11024 Bayou Ct
- 508 Cloudmont Dr
- 506 Cloudmont Dr
- 510 Cloudmont Dr
- 507 Loveland Pass Ct
- 504 Cloudmont Dr
- 512 Cloudmont Dr
- 509 Cloudmont Dr
- 509 Loveland Pass Ct
- 515 Cloudmont Dr
- 505 Loveland Pass Ct
- 505 Cloudmont Dr
- 513 Loveland Pass Ct
- 502 Cloudmont Dr
- 508 Loveland Pass Ct
- 1601 Loveland Pass Ct
- 503 Cloudmont Dr
- 1608 Green Grass Dr
- 504 Loveland Pass Ct
- 1605 Sky Valley Ct
- 510 Loveland Pass Ct
