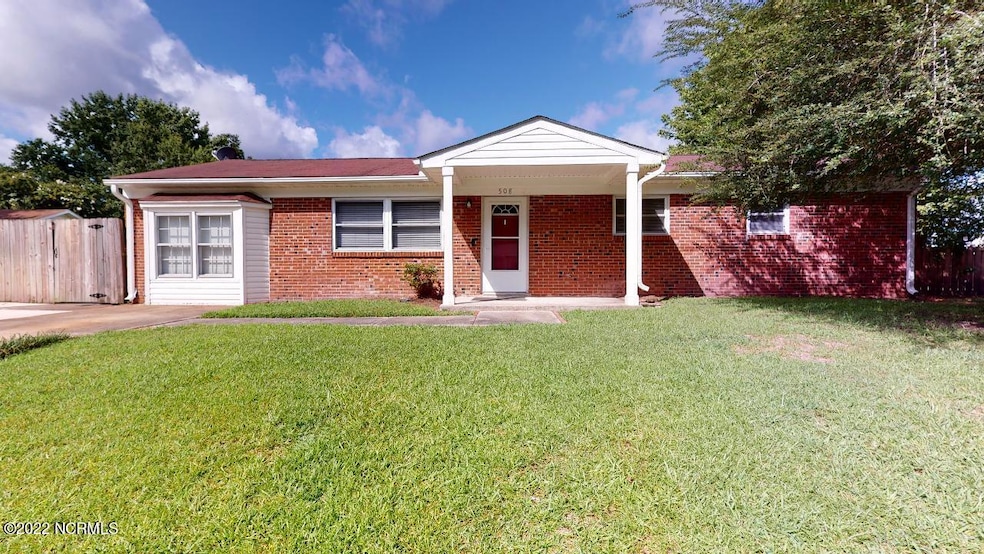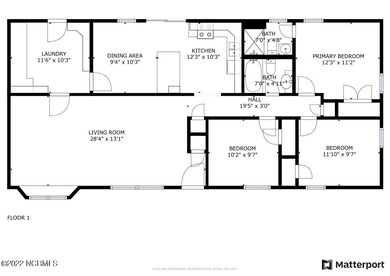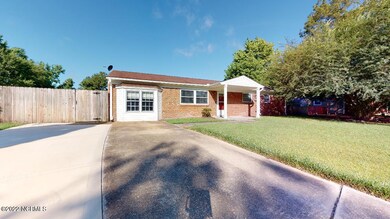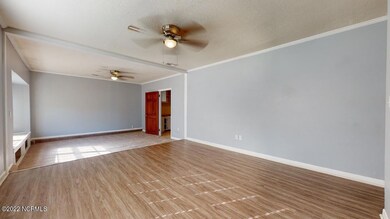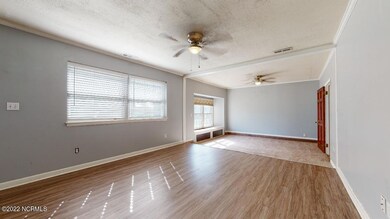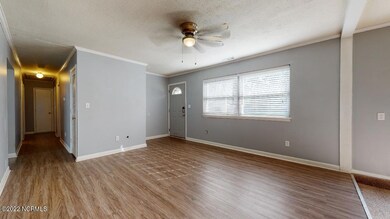
508 Dale Ct Jacksonville, NC 28540
Highlights
- No HOA
- Laundry Room
- Walk-in Shower
- Covered patio or porch
- Forced Air Heating and Cooling System
- Wood Fence
About This Home
As of July 2025Lovely 3 bedroom 2 bath home in Lauradale! Located on a cul-de-sac and conveniently in Jacksonville not too far from area shopping, schools, Richlands and so much more. Home boasts a spacious, open floor plan, eat in kitchen with island, large laundry room and all bedrooms are nestled on one side of the home. Step outside to a covered patio and plenty of green space to play!! Come take look!!
Last Agent to Sell the Property
Brown Properties of NC, Inc License #249590 Listed on: 07/26/2022
Last Buyer's Agent
Daniel Bacon
Realty One Group Affinity License #326009

Home Details
Home Type
- Single Family
Est. Annual Taxes
- $718
Year Built
- Built in 1972
Lot Details
- 10,454 Sq Ft Lot
- Wood Fence
- Chain Link Fence
- Property is zoned R-5
Home Design
- Slab Foundation
- Wood Frame Construction
- Shingle Roof
- Aluminum Siding
- Vinyl Siding
- Stick Built Home
Interior Spaces
- 1,284 Sq Ft Home
- 1-Story Property
- Fire and Smoke Detector
Kitchen
- Electric Cooktop
- Stove
- <<builtInMicrowave>>
Bedrooms and Bathrooms
- 3 Bedrooms
- 2 Full Bathrooms
- Walk-in Shower
Laundry
- Laundry Room
- Washer and Dryer Hookup
Parking
- Driveway
- Paved Parking
- Off-Street Parking
Additional Features
- Covered patio or porch
- Forced Air Heating and Cooling System
Community Details
- No Home Owners Association
- Lauradale Subdivision
Listing and Financial Details
- Assessor Parcel Number 329b-33
Ownership History
Purchase Details
Home Financials for this Owner
Home Financials are based on the most recent Mortgage that was taken out on this home.Purchase Details
Purchase Details
Home Financials for this Owner
Home Financials are based on the most recent Mortgage that was taken out on this home.Purchase Details
Home Financials for this Owner
Home Financials are based on the most recent Mortgage that was taken out on this home.Similar Homes in Jacksonville, NC
Home Values in the Area
Average Home Value in this Area
Purchase History
| Date | Type | Sale Price | Title Company |
|---|---|---|---|
| Warranty Deed | $169,000 | Mewborn & Deselms Attorneys At | |
| Trustee Deed | $66,254 | Attorney | |
| Warranty Deed | $109,000 | None Available | |
| Warranty Deed | $78,500 | None Available |
Mortgage History
| Date | Status | Loan Amount | Loan Type |
|---|---|---|---|
| Open | $172,887 | VA | |
| Previous Owner | $90,000 | New Conventional | |
| Previous Owner | $111,343 | VA | |
| Previous Owner | $80,187 | New Conventional |
Property History
| Date | Event | Price | Change | Sq Ft Price |
|---|---|---|---|---|
| 07/15/2025 07/15/25 | Sold | $204,000 | 0.0% | $157 / Sq Ft |
| 06/17/2025 06/17/25 | Pending | -- | -- | -- |
| 06/11/2025 06/11/25 | Price Changed | $204,000 | -1.4% | $157 / Sq Ft |
| 05/16/2025 05/16/25 | Price Changed | $207,000 | -1.0% | $159 / Sq Ft |
| 04/26/2025 04/26/25 | For Sale | $209,000 | -0.5% | $161 / Sq Ft |
| 03/18/2025 03/18/25 | Pending | -- | -- | -- |
| 03/07/2025 03/07/25 | For Sale | $209,972 | +24.2% | $166 / Sq Ft |
| 09/02/2022 09/02/22 | Sold | $169,000 | +2.4% | $132 / Sq Ft |
| 07/28/2022 07/28/22 | Pending | -- | -- | -- |
| 07/26/2022 07/26/22 | For Sale | $165,000 | -- | $129 / Sq Ft |
Tax History Compared to Growth
Tax History
| Year | Tax Paid | Tax Assessment Tax Assessment Total Assessment is a certain percentage of the fair market value that is determined by local assessors to be the total taxable value of land and additions on the property. | Land | Improvement |
|---|---|---|---|---|
| 2024 | $922 | $140,736 | $32,000 | $108,736 |
| 2023 | $922 | $140,736 | $32,000 | $108,736 |
| 2022 | $922 | $140,736 | $32,000 | $108,736 |
| 2021 | $718 | $101,910 | $30,000 | $71,910 |
| 2020 | $718 | $101,910 | $30,000 | $71,910 |
| 2019 | $718 | $101,910 | $30,000 | $71,910 |
| 2018 | $718 | $101,910 | $30,000 | $71,910 |
| 2017 | $798 | $118,200 | $35,000 | $83,200 |
| 2016 | $798 | $118,200 | $0 | $0 |
| 2015 | $798 | $118,200 | $0 | $0 |
| 2014 | $798 | $118,200 | $0 | $0 |
Agents Affiliated with this Home
-
Wildflower Realty Group, LLC
W
Seller's Agent in 2025
Wildflower Realty Group, LLC
Coldwell Banker Sea Coast Advantage
(910) 750-7184
4 in this area
118 Total Sales
-
Edward Anthony

Seller's Agent in 2025
Edward Anthony
Coldwell Banker Sea Coast Advantage
(760) 695-2429
1 in this area
53 Total Sales
-
Alexis Allen
A
Buyer's Agent in 2025
Alexis Allen
RE/MAX
(910) 265-7120
1 in this area
29 Total Sales
-
Mary Goddard
M
Buyer's Agent in 2025
Mary Goddard
Great Moves Realty
(760) 453-9451
10 Total Sales
-
Shawn Brown
S
Seller's Agent in 2022
Shawn Brown
Brown Properties of NC, Inc
(910) 389-9540
1 in this area
26 Total Sales
-
D
Buyer's Agent in 2022
Daniel Bacon
Realty One Group Affinity
Map
Source: Hive MLS
MLS Number: 100340876
APN: 014985
- 505 Ramsey Ct
- 105 Ivey Ct
- 101 N Glen Ct
- 200 Mullholland Place
- 500 Thyme Ct
- 508 Thyme Ct
- 316 Ramsey Dr
- 102 Woodberry Place
- 102 Tanglewood Dr
- 130 Tanglewood Dr
- 109 Pennington St
- 117 Ravenscroft Way
- 205 Winterlochen Dr
- 117 Hunting Green Dr
- 401 Fairmont Ln
- 302 Fairmont Ln
- 284 Raintree Rd
- 134 Winter Rd
- 104 Ponderosa Dr
- 103 Tyler Ct
