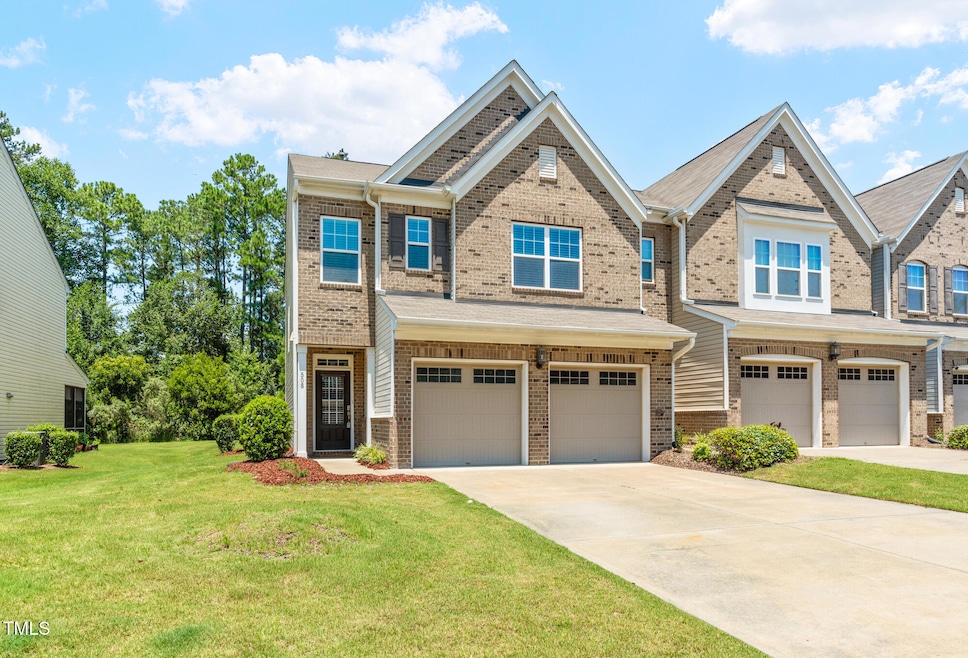
508 Durants Neck Ln Morrisville, NC 27560
Estimated payment $2,936/month
Highlights
- Transitional Architecture
- Wood Flooring
- End Unit
- Alston Ridge Elementary School Rated A
- Loft
- High Ceiling
About This Home
You'll want to see this pristine, move-in-ready, end-unit townhouse in Everett Square in Morrisville! The fantastic 3-bedroom, 2 A1⁄2-bath townhome features an open-concept layout with a large living room, dining room, and amazing kitchen. The kitchen has a spacious island, granite countertops, gas stove, and pantry. Just outside, a lovely screen porch overlooks a private and tranquil backyard. Upstairs you'll find three spacious bedrooms, plus an amazing flex space that can serve as a home office, movie room, or fitness area. As a bonus, there's new LVP flooring throughout the second floor. The primary bedroom has a massive walk-in closet and large ensuite bathroom with shower, separate soaking tub, dual vanities, water closet, linen closet, and upgraded tile flooring. Don't miss the other two sizeable bedrooms and additional bathroom on the second floor, or the separate laundry room and half-bathroom on the first floor. Water heater is new as of 2025. Freshly painted and new LVP added in 2025. Neighborhood amenities include community pool. Complete with a two-car garage, this townhome has everything you need. It's conveniently located to RTP, RDU, and all that Morrisville, Cary, and Raleigh have to offer including parks, retail, restaurants, and more!
Townhouse Details
Home Type
- Townhome
Est. Annual Taxes
- $4,143
Year Built
- Built in 2016
Lot Details
- 3,049 Sq Ft Lot
- End Unit
- 1 Common Wall
HOA Fees
- $149 Monthly HOA Fees
Parking
- 2 Car Attached Garage
- Front Facing Garage
- Private Driveway
Home Design
- Transitional Architecture
- Brick Exterior Construction
- Slab Foundation
- Shingle Roof
- Vinyl Siding
Interior Spaces
- 2,042 Sq Ft Home
- 2-Story Property
- Smooth Ceilings
- High Ceiling
- Insulated Windows
- Entrance Foyer
- Family Room
- Dining Room
- Loft
- Screened Porch
- Pull Down Stairs to Attic
Kitchen
- Gas Range
- Microwave
- Plumbed For Ice Maker
- Dishwasher
- ENERGY STAR Qualified Appliances
- Granite Countertops
Flooring
- Wood
- Tile
- Luxury Vinyl Tile
- Vinyl
Bedrooms and Bathrooms
- 3 Bedrooms
- Walk-In Closet
- Separate Shower in Primary Bathroom
- Soaking Tub
Laundry
- Laundry Room
- Laundry on main level
- Electric Dryer Hookup
Home Security
Outdoor Features
- Rain Gutters
Schools
- Pleasant Grove Elementary School
- Alston Ridge Middle School
- Panther Creek High School
Utilities
- Forced Air Zoned Heating and Cooling System
- Gas Water Heater
Listing and Financial Details
- Assessor Parcel Number 0746385248
Community Details
Overview
- Association fees include insurance, ground maintenance, maintenance structure
- Everett Square Homeowneers Association, Phone Number (919) 233-7660
- Everett Crossing Subdivision
Recreation
- Community Pool
Security
- Fire and Smoke Detector
Map
Home Values in the Area
Average Home Value in this Area
Tax History
| Year | Tax Paid | Tax Assessment Tax Assessment Total Assessment is a certain percentage of the fair market value that is determined by local assessors to be the total taxable value of land and additions on the property. | Land | Improvement |
|---|---|---|---|---|
| 2024 | $4,126 | $472,577 | $110,000 | $362,577 |
| 2023 | $3,520 | $334,305 | $78,000 | $256,305 |
| 2022 | $3,395 | $334,305 | $78,000 | $256,305 |
| 2021 | $3,229 | $334,305 | $78,000 | $256,305 |
| 2020 | $3,229 | $334,305 | $78,000 | $256,305 |
| 2019 | $3,306 | $295,843 | $44,000 | $251,843 |
| 2018 | $3,110 | $295,843 | $44,000 | $251,843 |
| 2017 | $2,993 | $295,843 | $44,000 | $251,843 |
| 2016 | $436 | $44,000 | $44,000 | $0 |
Property History
| Date | Event | Price | Change | Sq Ft Price |
|---|---|---|---|---|
| 08/15/2025 08/15/25 | Price Changed | $449,000 | -2.0% | $220 / Sq Ft |
| 07/25/2025 07/25/25 | For Sale | $458,000 | 0.0% | $224 / Sq Ft |
| 07/15/2025 07/15/25 | Pending | -- | -- | -- |
| 07/10/2025 07/10/25 | For Sale | $458,000 | -- | $224 / Sq Ft |
Purchase History
| Date | Type | Sale Price | Title Company |
|---|---|---|---|
| Warranty Deed | $305,000 | None Available |
Mortgage History
| Date | Status | Loan Amount | Loan Type |
|---|---|---|---|
| Previous Owner | $250,000 | New Conventional |
Similar Homes in Morrisville, NC
Source: Doorify MLS
MLS Number: 10108448
APN: 0746.01-38-5248-000
- 445 Durants Neck Ln
- 525 Durants Neck Ln
- 1172 Pemberly Ave
- 1004 Governess Ln
- 1004 Crinoline Ln
- 2129 Glade Valley Ln
- 1116 Crinoline Ln
- 1200 Artis Town Ln
- 206 Roundhouse Ln
- 2205 Kirkhaven Rd
- 2949 Historic Cir
- 1144 Survada Ln
- 1148 Survada Ln
- 742 Keystone Park Dr
- 732 Keystone Park Dr
- 1909 Ferntree Ct
- 2122 Aventon Ln
- 711 Keystone Park Dr Unit 70
- 711 Keystone Park Dr Unit 78
- 104 Mainline Station
- 312 Durants Neck Ln
- 2309 Mayo Forest Ln
- 1000 Historic Cir
- 1109 Hemby Ridge Ln
- 1129 Pemberly Ave
- 1009 Artis Town Ln
- 1101 Forest Willow Ln
- 1012-1016 Lower Shiloh Way
- 2100 Junewood Ln
- 805 Keystone Park Dr
- 204 Mainline Station Dr
- 711 Keystone Park Dr Unit 25
- 711 Keystone Park Dr Unit 24
- 705 Keystone Park Dr
- 1001 Carrington Park Cir
- 3000 Dominion Ridge Cir
- 5472 S Miami Blvd
- 615 Corbett St
- 4407 Hopson Rd
- 1050 Slater Rd






