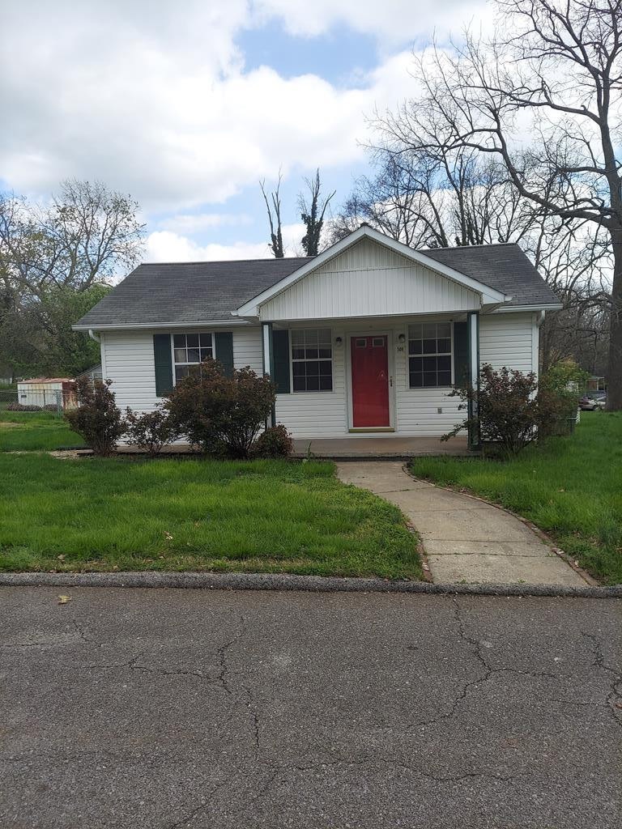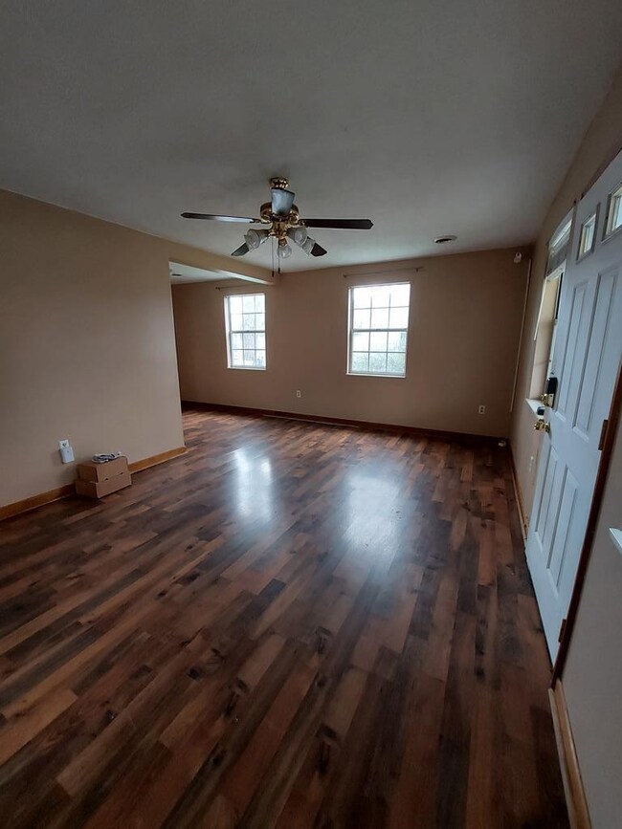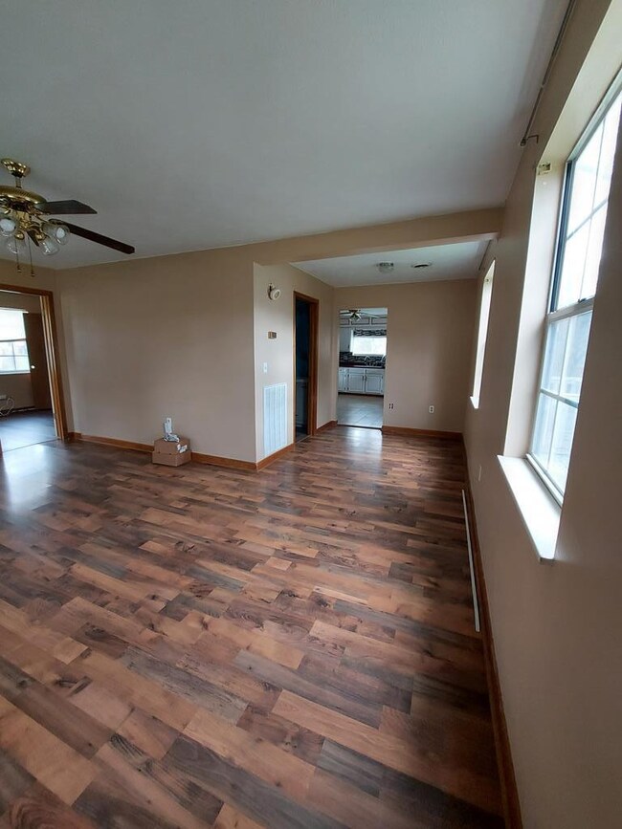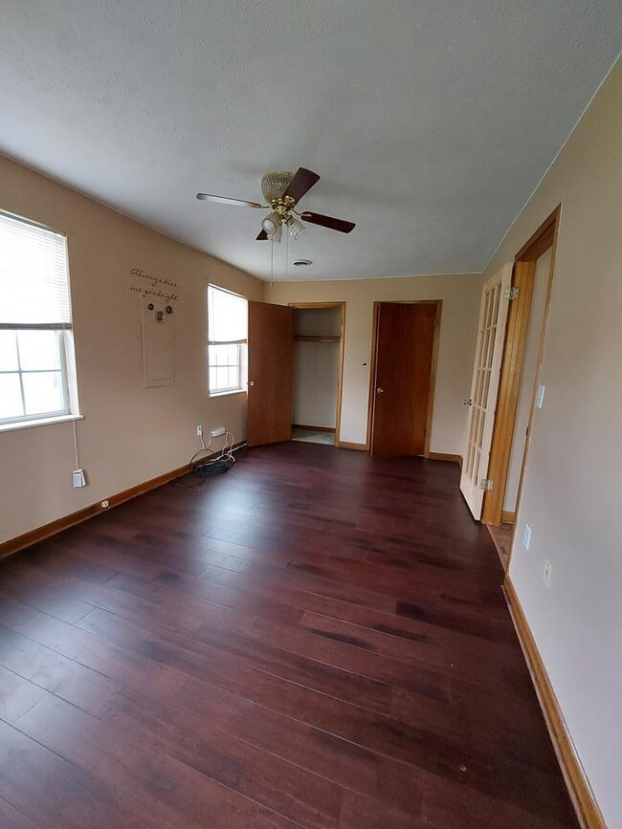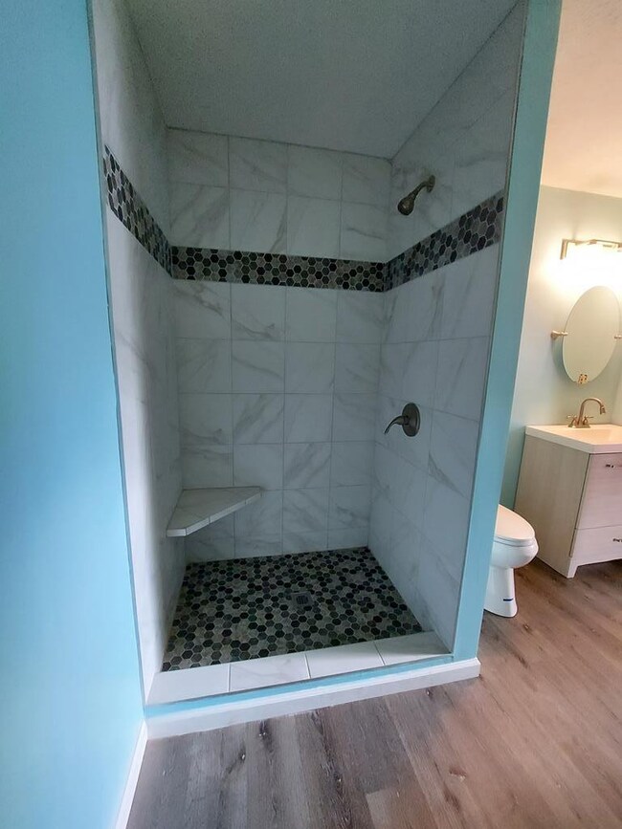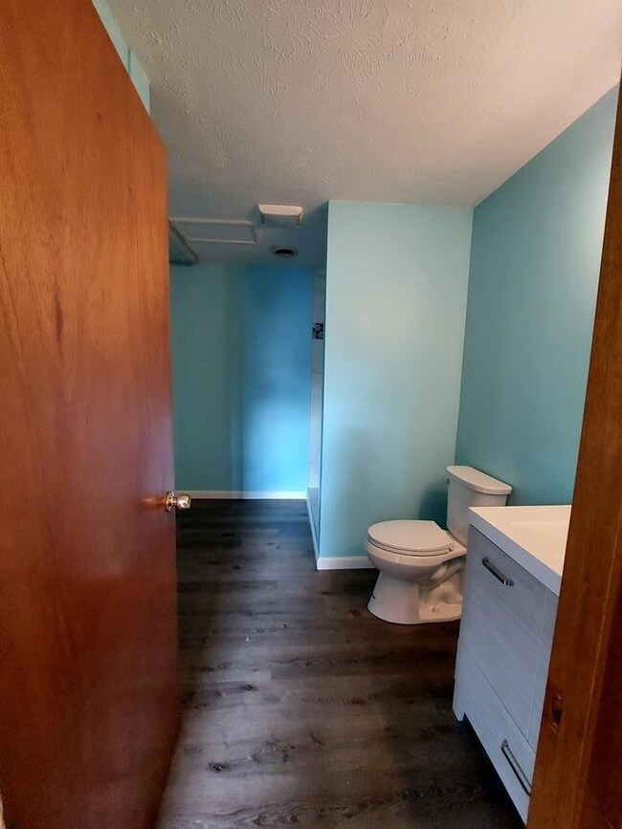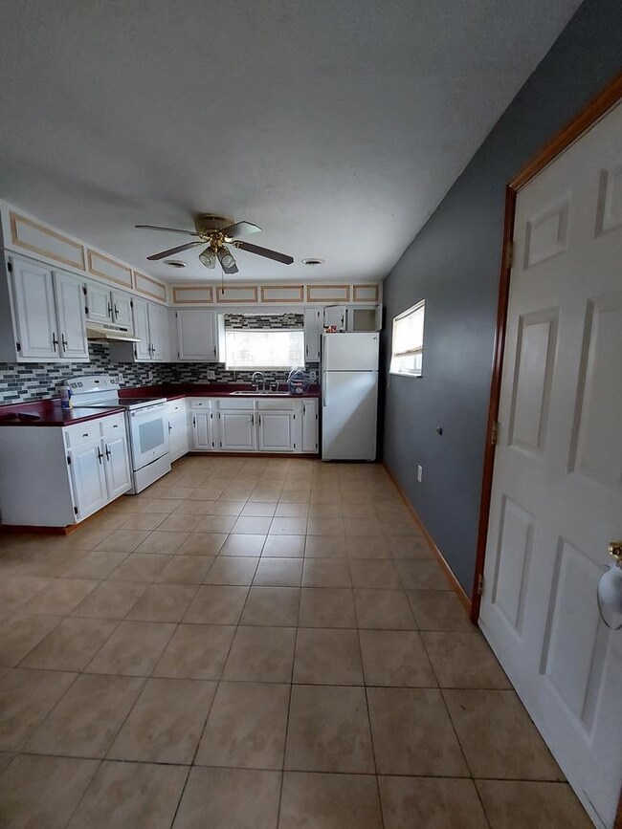
508 E 4th St N Morristown, TN 37814
Estimated Value: $143,000 - $200,000
Highlights
- Deck
- Living Room
- Laundry Room
- No HOA
- Home Security System
- Bungalow
About This Home
As of June 2021Excellent 2/1 starter home in a quiet historic neighborhood. New flooring throughout, spacious kitchen with a good sized deck right off the kitchen The yard is fully fenced and there is a storage building too. Washer/Dryer connections located in newly remodeled bathroom (new sink, toilet and shower) and the water heater is new. There are some blinds on the windows and all stay. There is a sump pump in the crawl space that has been maintained.
Last Agent to Sell the Property
Shelly Mascaro
Realty Pros Listed on: 04/03/2021
Last Buyer's Agent
Shelly Mascaro
Realty Pros Listed on: 04/03/2021
Home Details
Home Type
- Single Family
Est. Annual Taxes
- $541
Year Built
- Built in 1940
Lot Details
- 0.26 Acre Lot
- Lot Dimensions are 75x150x75x150
- Fenced
- Level Lot
Home Design
- Bungalow
- Shingle Roof
- Vinyl Siding
Interior Spaces
- 977 Sq Ft Home
- 1-Story Property
- Blinds
- Living Room
- Laminate Flooring
- Basement
- Crawl Space
- Home Security System
Kitchen
- Gas Oven
- Gas Range
Bedrooms and Bathrooms
- 2 Bedrooms
- 1 Full Bathroom
Laundry
- Laundry Room
- Laundry on main level
- Electric Dryer Hookup
Schools
- Hillcrest Elementary School
- Meadowview Middle School
Utilities
- Central Heating and Cooling System
- Natural Gas Not Available
- Electric Water Heater
Additional Features
- Deck
- City Lot
Community Details
- No Home Owners Association
- Laundry Facilities
Listing and Financial Details
- Assessor Parcel Number 1900 000
Ownership History
Purchase Details
Home Financials for this Owner
Home Financials are based on the most recent Mortgage that was taken out on this home.Purchase Details
Home Financials for this Owner
Home Financials are based on the most recent Mortgage that was taken out on this home.Purchase Details
Home Financials for this Owner
Home Financials are based on the most recent Mortgage that was taken out on this home.Purchase Details
Purchase Details
Purchase Details
Purchase Details
Similar Homes in Morristown, TN
Home Values in the Area
Average Home Value in this Area
Purchase History
| Date | Buyer | Sale Price | Title Company |
|---|---|---|---|
| Lucas Bernabe Carto | $80,000 | None Available | |
| Hensley Cecil | $65,000 | None Available | |
| Hensley Cecil | $65,000 | None Available | |
| Mcelhaney Phillip T | $7,500 | -- | |
| King V L | $1,000 | -- | |
| King Kimberly G | $9,000 | -- | |
| King V L | -- | -- |
Mortgage History
| Date | Status | Borrower | Loan Amount |
|---|---|---|---|
| Previous Owner | Hensley Cecil | $57,600 | |
| Previous Owner | Hensley Cecil | $41,500 | |
| Previous Owner | Hensley Cecil | $5,000 |
Property History
| Date | Event | Price | Change | Sq Ft Price |
|---|---|---|---|---|
| 06/04/2021 06/04/21 | Sold | $80,000 | -23.8% | $82 / Sq Ft |
| 04/19/2021 04/19/21 | Pending | -- | -- | -- |
| 04/03/2021 04/03/21 | For Sale | $105,000 | -- | $107 / Sq Ft |
Tax History Compared to Growth
Tax History
| Year | Tax Paid | Tax Assessment Tax Assessment Total Assessment is a certain percentage of the fair market value that is determined by local assessors to be the total taxable value of land and additions on the property. | Land | Improvement |
|---|---|---|---|---|
| 2024 | $377 | $21,425 | $3,050 | $18,375 |
| 2023 | $302 | $17,150 | $0 | $0 |
| 2022 | $542 | $17,150 | $3,050 | $14,100 |
| 2021 | $542 | $17,150 | $3,050 | $14,100 |
| 2020 | $541 | $17,150 | $3,050 | $14,100 |
| 2019 | $553 | $16,250 | $2,825 | $13,425 |
| 2018 | $512 | $16,250 | $2,825 | $13,425 |
| 2017 | $504 | $16,250 | $2,825 | $13,425 |
| 2016 | $481 | $16,250 | $2,825 | $13,425 |
| 2015 | $448 | $16,250 | $2,825 | $13,425 |
| 2014 | -- | $16,250 | $2,825 | $13,425 |
| 2013 | -- | $17,625 | $0 | $0 |
Agents Affiliated with this Home
-
S
Seller's Agent in 2021
Shelly Mascaro
Realty Pros
Map
Source: Lakeway Area Association of REALTORS®
MLS Number: 601134
APN: 034H-B-019.00
- 400 E 4th St N
- 408 E 1st St N
- 825 E 2nd St N
- 118 E 3rd St N
- 926 E Main St
- Boatmans Mountain Rd
- 2358 Stream View Ln
- 2499 Stream View Ln
- 311 Locust St
- 812 Donna St
- 219 Inman St
- 1027 Penny Ln
- 1055 Penny Ln
- 510 W 3rd St N
- 0 S Liberty Hill Rd Unit 703697
- Lot 42 Sherwood Dr
- 1101 Sherwood Dr
- 712 Williams St
- 424 E Converse St
- 724 Montvue Ave
- 508 E 4th St N
- 508 E 4th North St
- 502 E 4th North St
- 502 E 4th St N
- 512 E 4th North St
- 503 E 4th North St
- 501 Franklin Ln
- 432 E 4th North St
- 513 E 3rd North St
- 433 E 4th North St
- 428 E 4th North St
- 517 E 3rd North St
- 509 E 3rd St N
- 619 E 4th North St
- 601 E 3rd St N
- 623 E 4th North St
- 509 E 3rd North St
- 435 E 3rd North St
- 427 E 4th North St
- 422 E 4th North St
