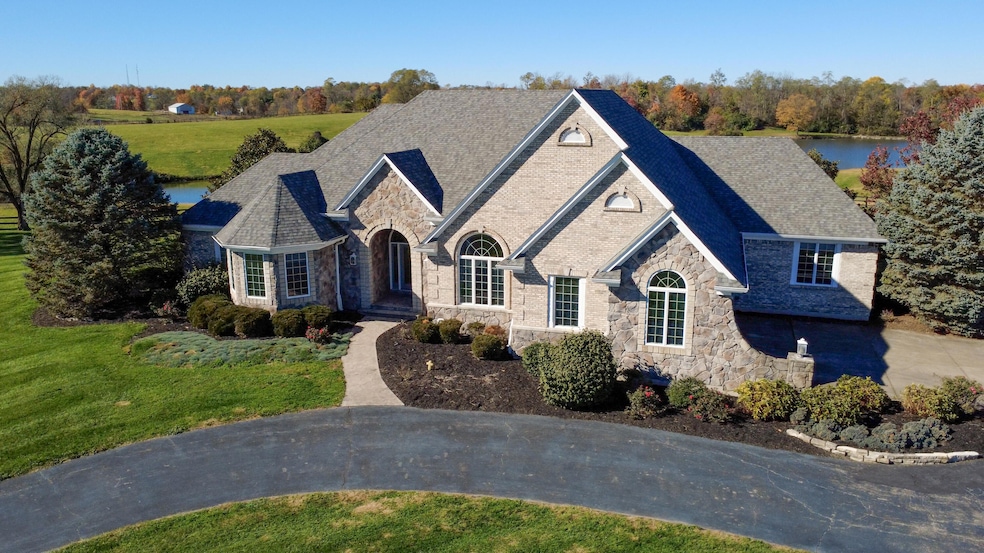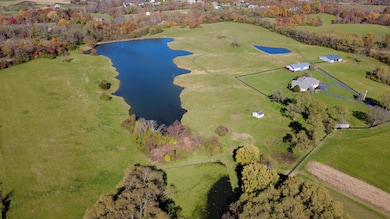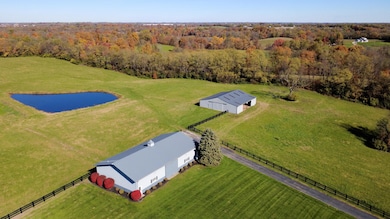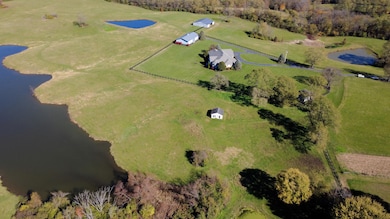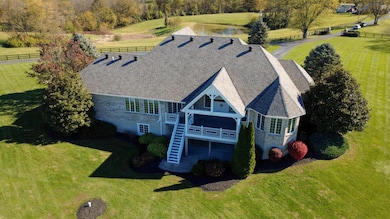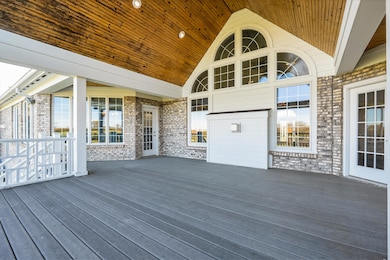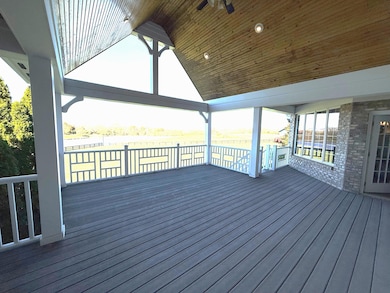508 Eads Rd Crittenden, KY 41030
Estimated payment $11,130/month
Highlights
- Lake On Lot
- Lake View
- Open Floorplan
- Eat-In Gourmet Kitchen
- 55 Acre Lot
- Deck
About This Home
Paradise Found! Wind Back Your Private Drive thru Your Gated Entry to this Peaceful Oasis! Huge Custom Built Brick Ranch, Peacefully Overlooking 55+ Acres*Multiple Outbuildings Including a Morton Building Finished for a Private Event Center (Great for Home Schooling/Crafting/Meetings) w Kitchen/Bath/Separate Hvac System w Adjoining Garage w Oversized Doors for RV's/Boats/Cars & Equipment! 2nd Barn for Equipment Storage & Animals*Additional 2 Car Detached Garage*Bait Shack for the Private 7 Acre Fishing Lake (Cat Fish Lake) 3 Additional Ponds (Bass/Blue Gill, Shiners, Koi) - Has Been Used for a Commercial Lake in the Past* The Home has Been Designed to Enjoy the Serene Views of the Water & Green Pasture Land*Elaborate Quality Finishes throughout * Soaring Ornate Ceiling Lines * Owner's Suite w Adjoining Luxury Bath w Oversized Dual Vanities, Large Tiled Step In Shower*Your Own Private Sauna & 2 Walk In Closets - One w Built In Safe! Deluxe Kitchen with Expansive Walk In Pantry w. Custom Shelving*Upgraded Jenn Aire Appliances*Island & Wrap Around Breakfast Bar*Butler's Pantry*Gracious Formal Dining w Triple Trayed Ceiling/Built In Buffett*Formal Living & Large Gathering Room off the Breakfast Area*Both Opening to the Large Covered Back Deck w Stunning Views of the Lake & Land*Spacious 1st Flr Study*Special Attention Given to Convenience Lighting (Wall Switched Interior & Exterior) for Ease of Holiday Lighting, etc - Entry Chandelier has a Switch to Lower & Raise for Easy Cleaning - Whole House Generator - So You Never Go without Electric - 1st Flr Laundry Rm w 2nd Hookups in Lower Level*2 Water Heaters*Huge Lower Level with Walkout Doors & Large Windows for Future Finishing * Gorgeous Land -Mostly Fenced - Perfect to Enjoy Animals, Farming - Elaborate Trim Work Throughout*True Quality! Your Own Private Compound - All Located Just 10 Min to the Walton or Crittenden Exit - Land is Located in Both Kenton & Boone Counties*Newer Roof, Furnace & More*City Water at Road
Property Details
Property Type
- Other
Year Built
- Built in 2002
Lot Details
- 55 Acre Lot
- Property fronts a county road
- Perimeter Fence
- Level Lot
- Cleared Lot
- Partially Wooded Lot
- Private Yard
Parking
- 8 Car Garage
- Side Facing Garage
- Garage Door Opener
Property Views
- Lake
- Pond
- Woods
Home Design
- Ranch Style House
- Farm
- Brick Exterior Construction
- Poured Concrete
- Composition Roof
Interior Spaces
- 5,154 Sq Ft Home
- Open Floorplan
- Central Vacuum
- Built-In Features
- Bookcases
- Crown Molding
- Tray Ceiling
- Cathedral Ceiling
- Ceiling Fan
- Recessed Lighting
- Chandelier
- 2 Fireplaces
- Gas Fireplace
- Insulated Windows
- Window Treatments
- Casement Windows
- Panel Doors
- Entrance Foyer
- Family Room
- Sitting Room
- Living Room
- Breakfast Room
- Formal Dining Room
- Home Office
- Recreation Room
- Storage
- Fire and Smoke Detector
Kitchen
- Eat-In Gourmet Kitchen
- Breakfast Bar
- Butlers Pantry
- Double Oven
- Gas Cooktop
- Microwave
- Dishwasher
- Solid Surface Countertops
- Utility Sink
Flooring
- Carpet
- Marble
- Ceramic Tile
Bedrooms and Bathrooms
- 3 Bedrooms
- En-Suite Bathroom
- Walk-In Closet
- Double Vanity
- Bidet
- Bathtub with Shower
- Built-In Shower Bench
Laundry
- Laundry Room
- Laundry on lower level
- Dryer
- Washer
Basement
- Walk-Out Basement
- Basement Fills Entire Space Under The House
- Rough-In Basement Bathroom
Outdoor Features
- Pond
- Lake On Lot
- Deck
- Covered Patio or Porch
- Exterior Lighting
- Separate Outdoor Workshop
- Outdoor Storage
- Outbuilding
Schools
- Piner Elementary School
- Twenhofel Middle School
- Simon Kenton High School
Farming
- Equipment Barn
- Agricultural
- Pasture
Utilities
- Forced Air Heating and Cooling System
- Heating System Uses Propane
- Power Generator
- Propane
- Cistern
- Septic Tank
- High Speed Internet
- Cable TV Available
Community Details
- No Home Owners Association
Listing and Financial Details
- Home warranty included in the sale of the property
- Assessor Parcel Number 010-00-00-007.00
Map
Home Values in the Area
Average Home Value in this Area
Property History
| Date | Event | Price | List to Sale | Price per Sq Ft |
|---|---|---|---|---|
| 11/07/2025 11/07/25 | For Sale | $1,775,000 | -- | $344 / Sq Ft |
Source: Northern Kentucky Multiple Listing Service
MLS Number: 637860
- 165 Waller Dr
- 292 Harvest Way
- 0 Spears Ln Unit 633047
- 980 Lebanon Rd
- 15021 Violet Rd
- 4290 Gardnersville Rd
- 112 Beverly Ln
- 15603 Lebanon-Crittenden Rd
- 1093 Nantucket Way
- 210 McGee Dr
- 16360 Minor Clark Rd
- 16145 Lebanon Crittenden Rd
- 385 Bracht Piner Rd
- 1480 Crittenden Mount Zion Rd
- 16307 Lebanon-Crittenden Rd
- 460 Eagle Creek Dr
- 320 Ten Mile Dr
- 15278 Glencoe Verona Rd
- 483 Eagle Creek Dr
- 13913 Dixie Hwy
- 220-290 Mar Kim Dr
- 120 Harlan St
- 79 Cami Ct
- 1 Old Beaver Rd Unit A
- 444 Lost Creek Dr
- 617 Radnor Ln
- 225 Overland Ridge
- 1215 Brookstone Dr
- 1997 Walton Nicholson Rd
- 1082 Bold Forbes Ct
- 11035 Woodmont Way
- 10449 Travis St
- 10702 Brentridge Cir
- 10654 Sinclair Dr
- 2050 Boxer Ln
- 1073 Ivoryhill Dr
- 10319 Fredricksburg Rd
- 10408 Lynchburg Dr
- 5 Lake St
- 9770 Soaring Breezes
