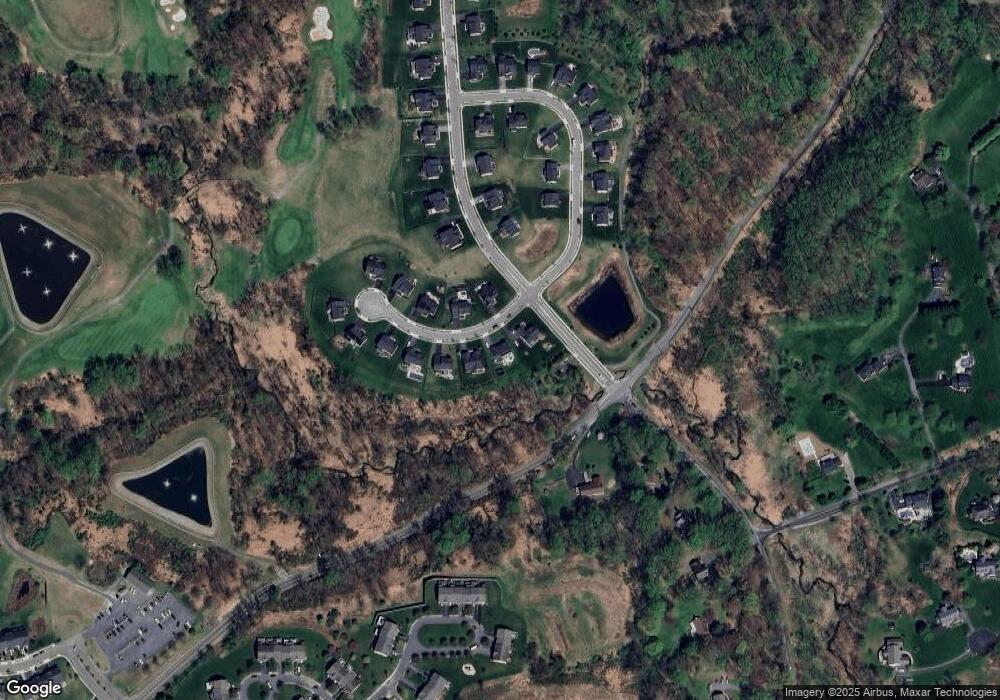
508 Finn Way Avondale, PA 19311
Estimated Value: $624,362 - $649,000
Highlights
- Newly Remodeled
- Golf Course View
- Wooded Lot
- Fred S Engle Middle School Rated A-
- Colonial Architecture
- Wood Flooring
About This Home
As of August 2015Ryan Homes Fastest Selling Community in Chester County! Walk Out Basments and Wooded Homesites Still Available!Morning Room additions and Finished Basements Included in Every Home! All the luxury features you want are also included! Granite Counter tops, Stainless Steel Applainces and hardwood Floors! The Preserve at Inniscrone, a breathtaking golf course community featuring luxury homes in the coveted Avon Grove School District. From the stunning Inniscrone Golf Course and 310 of open space to large homesites and spacious homes.The Victoria Falls caters to today's active lifestyles while maintaining a timeless elegance. Enter the Victoria Falls and you're greeted by an impressive two-story Foyer with cascading waterfall stairs.The generous Kitchen features an island and large pantry. The Laundry Room can be expanded to accommodate hobbies, projects and storage. Upstairs, the Victoria Falls continues to shine. Through the double-door entry is a large Owner's Suite featuring dual walk in closets and a double bowl vanity. The Victoria Falls comes standard with 4 bedrooms. Sales office open daily!
Last Listed By
Anita Rivera
NVR Services, Inc. Listed on: 08/10/2015
Home Details
Home Type
- Single Family
Est. Annual Taxes
- $8,966
Year Built
- Built in 2015 | Newly Remodeled
Lot Details
- 0.39 Acre Lot
- Corner Lot
- Level Lot
- Wooded Lot
- Back, Front, and Side Yard
HOA Fees
- $122 Monthly HOA Fees
Home Design
- Colonial Architecture
- Brick Exterior Construction
- Pitched Roof
- Shingle Roof
- Stone Siding
- Vinyl Siding
- Concrete Perimeter Foundation
Interior Spaces
- 3,504 Sq Ft Home
- Property has 2 Levels
- Ceiling height of 9 feet or more
- Family Room
- Living Room
- Dining Room
- Golf Course Views
- Unfinished Basement
- Basement Fills Entire Space Under The House
- Laundry on main level
- Attic
Kitchen
- Eat-In Kitchen
- Butlers Pantry
- Built-In Range
- Dishwasher
- Kitchen Island
- Disposal
Flooring
- Wood
- Wall to Wall Carpet
- Tile or Brick
- Vinyl
Bedrooms and Bathrooms
- 4 Bedrooms
- En-Suite Primary Bedroom
- En-Suite Bathroom
- 2.5 Bathrooms
- Walk-in Shower
Parking
- 2 Car Direct Access Garage
- Driveway
Eco-Friendly Details
- Energy-Efficient Appliances
- Energy-Efficient Windows
- ENERGY STAR Qualified Equipment for Heating
Outdoor Features
- Exterior Lighting
Utilities
- Forced Air Heating and Cooling System
- Heating System Uses Gas
- Programmable Thermostat
- 200+ Amp Service
- Electric Water Heater
- Cable TV Available
Community Details
- Association fees include common area maintenance, snow removal, management
- $1,000 Other One-Time Fees
- Built by RYAN HOMES
- Preservatinniscrgolf Subdivision, Verona Floorplan
Ownership History
Purchase Details
Similar Homes in Avondale, PA
Home Values in the Area
Average Home Value in this Area
Purchase History
| Date | Buyer | Sale Price | Title Company |
|---|---|---|---|
| Nvr Inc | $105,760 | None Available |
Mortgage History
| Date | Status | Borrower | Loan Amount |
|---|---|---|---|
| Open | Jones Stephen E | $367,000 | |
| Closed | Jones Patricia Nicole | $95,000 | |
| Closed | Jones Stephen E | $318,500 |
Property History
| Date | Event | Price | Change | Sq Ft Price |
|---|---|---|---|---|
| 08/11/2015 08/11/15 | Sold | $393,575 | +7.8% | $112 / Sq Ft |
| 08/10/2015 08/10/15 | Pending | -- | -- | -- |
| 08/10/2015 08/10/15 | For Sale | $364,990 | -- | $104 / Sq Ft |
Tax History Compared to Growth
Tax History
| Year | Tax Paid | Tax Assessment Tax Assessment Total Assessment is a certain percentage of the fair market value that is determined by local assessors to be the total taxable value of land and additions on the property. | Land | Improvement |
|---|---|---|---|---|
| 2024 | $8,966 | $220,030 | $41,510 | $178,520 |
| 2023 | $8,779 | $220,030 | $41,510 | $178,520 |
| 2022 | $8,652 | $220,030 | $41,510 | $178,520 |
| 2021 | $8,474 | $220,030 | $41,510 | $178,520 |
| 2020 | $8,192 | $220,030 | $41,510 | $178,520 |
| 2019 | $7,989 | $220,030 | $41,510 | $178,520 |
| 2018 | $7,787 | $220,030 | $41,510 | $178,520 |
| 2017 | $7,626 | $220,030 | $41,510 | $178,520 |
| 2016 | -- | $220,030 | $41,510 | $178,520 |
| 2015 | -- | $32,610 | $32,610 | $0 |
Agents Affiliated with this Home
-
A
Seller's Agent in 2015
Anita Rivera
NVR Services, Inc.
-
Brian Ferreira

Buyer's Agent in 2015
Brian Ferreira
BHHS Fox & Roach
(609) 707-5124
163 Total Sales
Map
Source: Bright MLS
MLS Number: 1003570915
APN: 59-008-0792.0000
- 125 Maloney Terrace
- 38 Angelica Dr
- 12 Rushford Place
- 6 Letchworth Ln
- 30 Inniscrone Dr
- 723 Elphin Rd
- 607 Martin Dr
- 301 Whitestone Rd
- 103 Dylan Cir
- 4 Sullivan Chase Dr
- 225 State Rd
- 1935 Garden Station Rd
- 183 Ellicott Rd
- 179 Ellicott Rd
- 175 Ellicott Rd
- 167 Ellicott Rd
- 228 Schoolhouse Rd
- 17 Nottingham Dr
- 8841 Gap Newport Pike
- 1 Picket Ln
