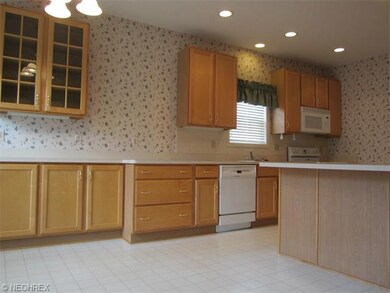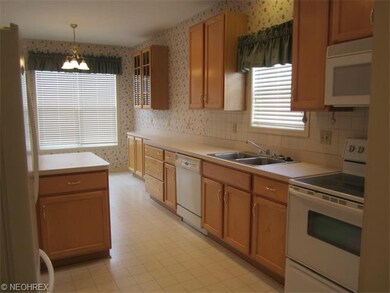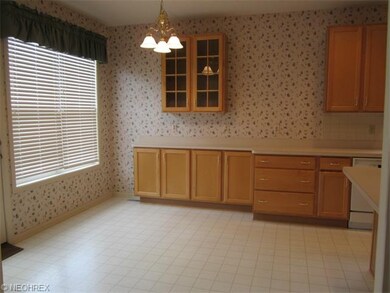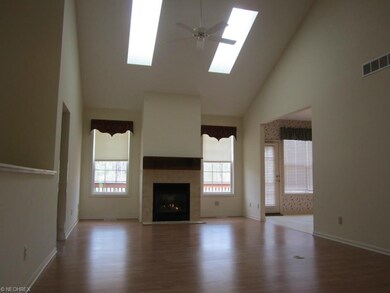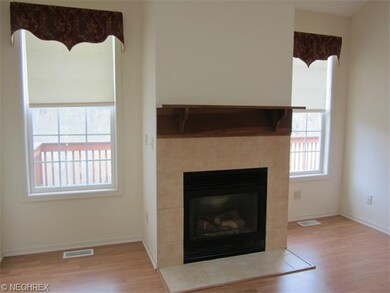
508 Glen Hollow Cir Aurora, OH 44202
Estimated Value: $338,000 - $386,000
Highlights
- View of Trees or Woods
- Deck
- 1 Fireplace
- Leighton Elementary School Rated A
- Wooded Lot
- 2 Car Attached Garage
About This Home
As of June 2015Clean Ranch, Detached Condo located in The Reserves of Aurora! One floor living plus a mostly finished Walk-Out Lower Level! 3 bedrooms & 3 full baths! Third bedroom is on lower level and also features a full bath. Built in 2002, this one owner home will impress! Vaulted Great Room w/ gas fireplace and 2 skylights. All appliances stay in the spacious Kitchen w/eating bar. Dining area. First floor Master w/vaulted ceiling walks out to the large deck to enjoy nature at your backdoor! First floor office w/ French glass doors. First floor laundry room. 2 car attached garage. Lower level Recreation Room measures 25 x 24 w/walk-out French doors to patio. Monthly HOA fee of $207 includes pool, clubhouse, and fitness. One year Home Warranty included! A Rare Find!
Last Listed By
Melissa Paluga
Deleted Agent License #442142 Listed on: 04/23/2015

Home Details
Home Type
- Single Family
Est. Annual Taxes
- $3,545
Year Built
- Built in 2002
HOA Fees
- $207 Monthly HOA Fees
Home Design
- Brick Exterior Construction
- Asphalt Roof
- Vinyl Construction Material
Interior Spaces
- 2,900 Sq Ft Home
- 1-Story Property
- 1 Fireplace
- Views of Woods
- Fire and Smoke Detector
Kitchen
- Range
- Microwave
- Dishwasher
- Disposal
Bedrooms and Bathrooms
- 3 Bedrooms
Laundry
- Dryer
- Washer
Finished Basement
- Walk-Out Basement
- Basement Fills Entire Space Under The House
Parking
- 2 Car Attached Garage
- Garage Drain
- Garage Door Opener
Utilities
- Forced Air Heating and Cooling System
- Heating System Uses Gas
- Water Not Available
Additional Features
- Deck
- Wooded Lot
Community Details
- Association fees include insurance, exterior building, landscaping, property management, snow removal, trash removal
- Reserves Community
Listing and Financial Details
- Assessor Parcel Number 03-011-00-00-001-112
Ownership History
Purchase Details
Home Financials for this Owner
Home Financials are based on the most recent Mortgage that was taken out on this home.Purchase Details
Home Financials for this Owner
Home Financials are based on the most recent Mortgage that was taken out on this home.Similar Homes in Aurora, OH
Home Values in the Area
Average Home Value in this Area
Purchase History
| Date | Buyer | Sale Price | Title Company |
|---|---|---|---|
| Gavacs James E | $230,000 | None Available | |
| Cox Virginia A | -- | Midland Commerce Group |
Mortgage History
| Date | Status | Borrower | Loan Amount |
|---|---|---|---|
| Open | Gavacs James E | $190,000 | |
| Closed | Gavacs James E | $130,000 | |
| Closed | Cox Virginia A | $100,000 |
Property History
| Date | Event | Price | Change | Sq Ft Price |
|---|---|---|---|---|
| 06/04/2015 06/04/15 | Sold | $230,000 | +0.4% | $79 / Sq Ft |
| 05/13/2015 05/13/15 | Pending | -- | -- | -- |
| 04/23/2015 04/23/15 | For Sale | $229,000 | -- | $79 / Sq Ft |
Tax History Compared to Growth
Tax History
| Year | Tax Paid | Tax Assessment Tax Assessment Total Assessment is a certain percentage of the fair market value that is determined by local assessors to be the total taxable value of land and additions on the property. | Land | Improvement |
|---|---|---|---|---|
| 2024 | $4,978 | $111,370 | $12,250 | $99,120 |
| 2023 | $4,772 | $86,910 | $12,250 | $74,660 |
| 2022 | $4,321 | $86,910 | $12,250 | $74,660 |
| 2021 | $4,346 | $86,910 | $12,250 | $74,660 |
| 2020 | $4,459 | $82,670 | $12,250 | $70,420 |
| 2019 | $4,479 | $82,670 | $12,250 | $70,420 |
| 2018 | $4,293 | $72,280 | $12,250 | $60,030 |
| 2017 | $4,293 | $72,280 | $12,250 | $60,030 |
| 2016 | $3,868 | $72,280 | $12,250 | $60,030 |
| 2015 | $3,496 | $72,280 | $12,250 | $60,030 |
| 2014 | $3,567 | $72,280 | $12,250 | $60,030 |
| 2013 | $3,545 | $72,280 | $12,250 | $60,030 |
Agents Affiliated with this Home
-
M
Seller's Agent in 2015
Melissa Paluga
Deleted Agent
(330) 322-0759
-
Lori DiCesare

Buyer's Agent in 2015
Lori DiCesare
Howard Hanna
(216) 548-2608
55 in this area
129 Total Sales
Map
Source: MLS Now
MLS Number: 3703034
APN: 03-011-00-00-001-112
- 325 Inwood Trail
- 693 Elmwood Point Unit 22
- 265 Devon Pond
- 82 N Bissell Rd Unit 4342764
- 309 Wood Ridge Dr
- V/L W Garfield Rd
- 540 Bent Creek Oval
- 250 Laurel Cir Unit 13
- 250-11 Laurel Cir
- 225 Birchbark Trail
- 180 Beaumont Trail
- 0 Aurora Hill Dr Unit 3956102
- 194 Kensington Ct Unit 37
- 210 Chisholm Ct
- 136 Kensington Ct Unit 47
- 503-19 Concord Downs Ln
- 197 Raleigh Ct
- 566 Sherwood Dr
- 613-3 Fairington Oval
- 566 Robinhood Dr
- 508 Glen Hollow Cir
- 512 Glen Hollow Cir Unit 73
- 500 Glen Hollow Cir Unit 76
- 504 Glen Hollow Cir Unit 75
- 496 Glen Hollow Cir
- 496 Glen Hollow Cir Unit 77
- 516 E Parkway Blvd Unit 72
- 520 E Parkway Blvd Unit 71
- 515 Oak Lawn Ct
- 515 Oak Lawn Ct Unit 81
- 492 Glen Hollow Cir Unit 78
- 491 Oak Lawn Ct Unit 87
- 507 Oak Lawn Ct Unit 38
- 484 Glen Hollow Cir Unit 79
- 503 Oak Lawn Ct Unit 84
- 480 Glen Hollow Cir
- 499 Oak Lawn Ct Unit 85
- 528 E Parkway Blvd Unit 69
- 495 Oak Lawn Ct
- 524 E Parkway Blvd Unit 70

