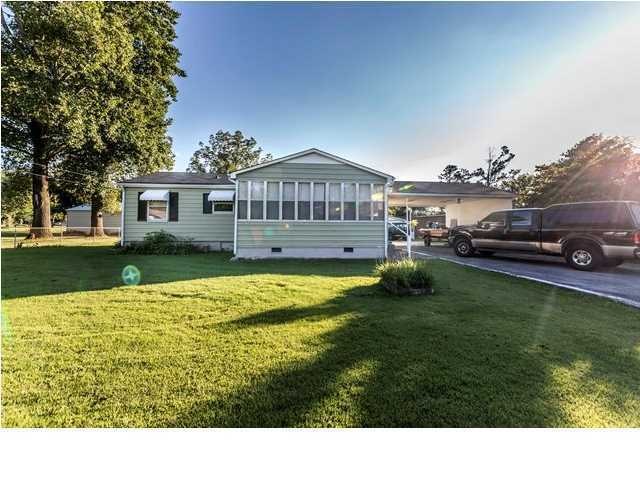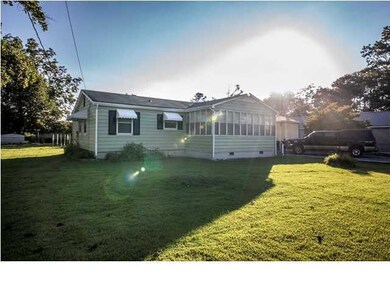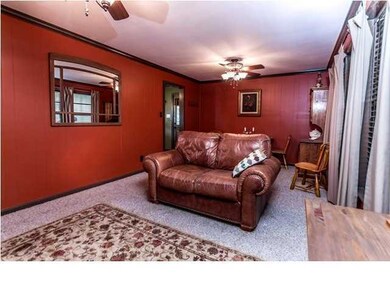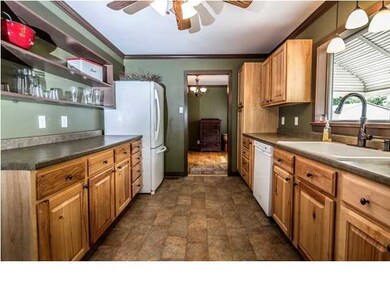
508 Hannah Dr SE Cleveland, TN 37323
Highlights
- Open Floorplan
- No HOA
- Patio
- Deck
- 1 Car Attached Garage
- Living Room
About This Home
As of February 2024Move in ready 3BR 2BA 1050 sq ft ranch with lots of recent updates such as kitchen, flooring and roof only 3 years old. Sunroom overlooks large fenced back yard. Storage building and appliances stay.
Last Agent to Sell the Property
RE/MAX Experience License #295807 Listed on: 09/24/2014

Home Details
Home Type
- Single Family
Est. Annual Taxes
- $680
Year Built
- Built in 1957
Lot Details
- Level Lot
Parking
- 1 Car Attached Garage
- Attached Carport
Home Design
- Shingle Roof
Interior Spaces
- 1,050 Sq Ft Home
- 1-Story Property
- Open Floorplan
- Ceiling Fan
- Living Room
- Laundry Room
Kitchen
- Free-Standing Electric Range
- Dishwasher
Bedrooms and Bathrooms
- 3 Bedrooms
- 2 Full Bathrooms
Outdoor Features
- Deck
- Patio
- Outbuilding
Schools
- Blythe-Bower Elementary School
- Ocoee Middle School
Utilities
- Central Heating and Cooling System
- Septic Tank
Community Details
- No Home Owners Association
- South Gate Subdivision
Listing and Financial Details
- Home warranty included in the sale of the property
- Assessor Parcel Number 065F G 018.00
Ownership History
Purchase Details
Home Financials for this Owner
Home Financials are based on the most recent Mortgage that was taken out on this home.Purchase Details
Home Financials for this Owner
Home Financials are based on the most recent Mortgage that was taken out on this home.Purchase Details
Home Financials for this Owner
Home Financials are based on the most recent Mortgage that was taken out on this home.Purchase Details
Home Financials for this Owner
Home Financials are based on the most recent Mortgage that was taken out on this home.Purchase Details
Home Financials for this Owner
Home Financials are based on the most recent Mortgage that was taken out on this home.Similar Homes in Cleveland, TN
Home Values in the Area
Average Home Value in this Area
Purchase History
| Date | Type | Sale Price | Title Company |
|---|---|---|---|
| Warranty Deed | $235,000 | Bridge City Title East Brainer | |
| Warranty Deed | $77,000 | -- | |
| Deed | $69,900 | -- | |
| Deed | $50,000 | -- | |
| Deed | $50,000 | -- |
Mortgage History
| Date | Status | Loan Amount | Loan Type |
|---|---|---|---|
| Open | $230,743 | FHA | |
| Previous Owner | $61,600 | New Conventional | |
| Previous Owner | $10,000 | No Value Available | |
| Previous Owner | $69,900 | No Value Available | |
| Previous Owner | $10,000 | No Value Available | |
| Previous Owner | $40,000 | Purchase Money Mortgage | |
| Previous Owner | $40,000 | No Value Available |
Property History
| Date | Event | Price | Change | Sq Ft Price |
|---|---|---|---|---|
| 05/29/2025 05/29/25 | For Sale | $265,000 | 0.0% | $249 / Sq Ft |
| 05/23/2025 05/23/25 | Pending | -- | -- | -- |
| 05/22/2025 05/22/25 | For Sale | $265,000 | +12.8% | $249 / Sq Ft |
| 02/26/2024 02/26/24 | Sold | $235,000 | 0.0% | $220 / Sq Ft |
| 01/28/2024 01/28/24 | Pending | -- | -- | -- |
| 01/25/2024 01/25/24 | For Sale | $235,000 | +194.1% | $220 / Sq Ft |
| 12/16/2014 12/16/14 | Sold | $79,900 | -6.0% | $76 / Sq Ft |
| 11/24/2014 11/24/14 | Pending | -- | -- | -- |
| 09/23/2014 09/23/14 | For Sale | $85,000 | -- | $81 / Sq Ft |
Tax History Compared to Growth
Tax History
| Year | Tax Paid | Tax Assessment Tax Assessment Total Assessment is a certain percentage of the fair market value that is determined by local assessors to be the total taxable value of land and additions on the property. | Land | Improvement |
|---|---|---|---|---|
| 2024 | $417 | $28,975 | $3,650 | $25,325 |
| 2023 | $913 | $28,975 | $3,650 | $25,325 |
| 2022 | $913 | $28,975 | $3,650 | $25,325 |
| 2021 | $913 | $28,975 | $0 | $0 |
| 2020 | $785 | $28,975 | $0 | $0 |
| 2019 | $785 | $20,450 | $0 | $0 |
| 2018 | $842 | $0 | $0 | $0 |
| 2017 | $421 | $0 | $0 | $0 |
| 2016 | $696 | $0 | $0 | $0 |
| 2015 | $696 | $0 | $0 | $0 |
| 2014 | $355 | $0 | $0 | $0 |
Agents Affiliated with this Home
-
Sarah Barrott
S
Seller's Agent in 2025
Sarah Barrott
Keller Williams Realty
(423) 667-5591
101 Total Sales
-
Chris Roberts

Seller's Agent in 2024
Chris Roberts
Realty One Group Experts
(423) 213-3462
23 Total Sales
-
Markietta Munck

Seller's Agent in 2014
Markietta Munck
RE/MAX Experience
(423) 504-6980
243 Total Sales
Map
Source: Greater Chattanooga REALTORS®
MLS Number: 1217340
APN: 065F-G-018.00
- 413 Cliff Dr SE
- 3050 Blythe Rd SE
- 4203 Scenic Trail NE
- 908 28th St SE
- 911 28th St SE
- 809 Dockery Ln SE
- 232 Blue Grass Cir SE
- 00 Eleanor Dr SW
- 3032 Blue Springs Rd
- 1 Eldridge Ln SW
- 263 Eleanor Dr SW
- 237 Foster Ln SE
- 2126 Century Ave SE
- 2200 Blue Springs Rd SE
- Lot 21 Cobblestone Ridge
- 3365 Jackson Cir SE
- 2230 Curtis Ln SE
- 2030 Blythe Ave SE
- Lot 15 Cobblestone Ridge SW






