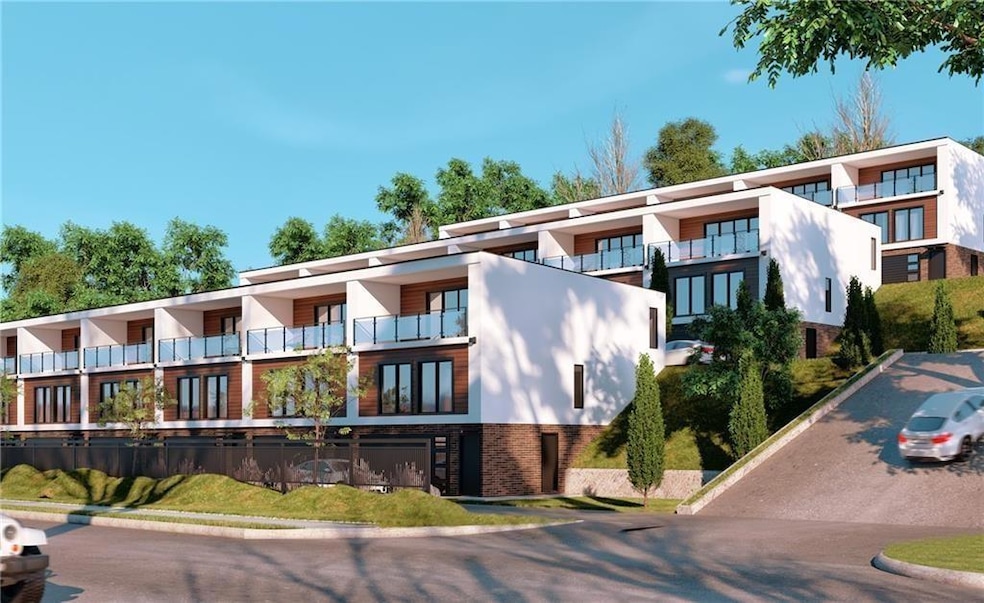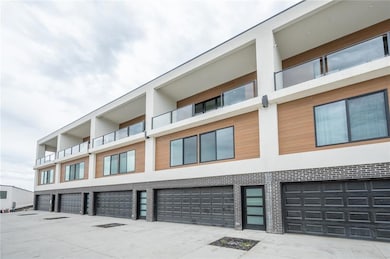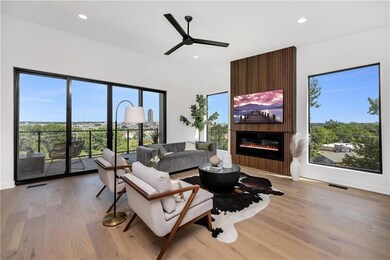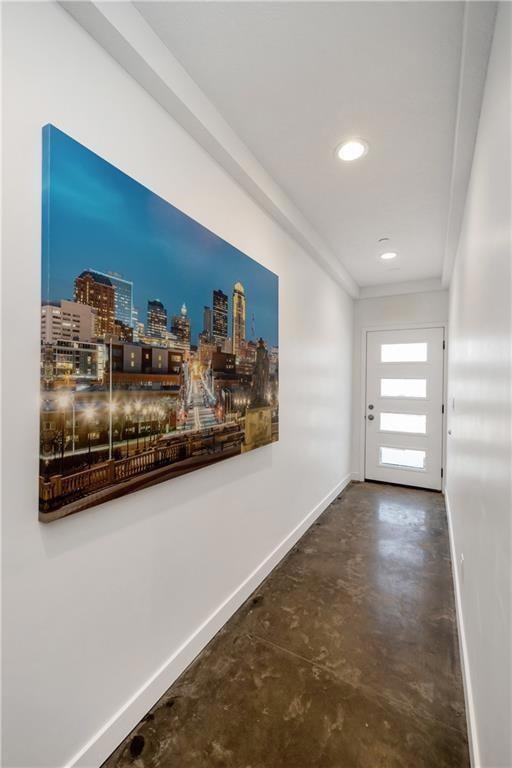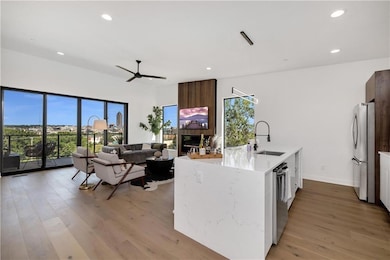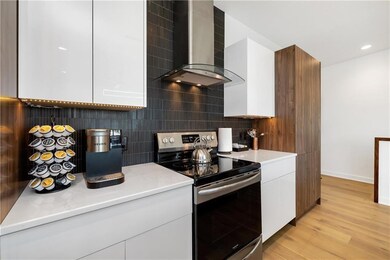508 Indianola Rd Unit 1 Des Moines, IA 50315
Indianola Hills NeighborhoodEstimated payment $2,977/month
Highlights
- Modern Architecture
- Den
- Tile Flooring
- Home Gym
- Covered Patio or Porch
- Forced Air Heating and Cooling System
About This Home
Welcome to your home in the heart of Downtown Des Moines with a 9 YEAR TAX ABATEMENT! These stunning new fully smart home featured townhomes boast contemporary architecture and luxurious finishes, offering an exceptional urban lifestyle, along with customization opportunities! Featuring 2 bedrooms and 3 elegantly designed bathrooms, each unit provides the perfect blend of comfort and style. The open-concept layout on the top floor flows seamlessly from the kitchen to the inviting living area, all adorned with high-end finishes that elevate everyday living. Enjoy breathtaking views of the river and the vibrant downtown skyline from your private balcony, making it the perfect spot to unwind after a long day. For outdoor enthusiasts, easy access to the bike paths allows for endless exploration and recreation right at your doorstep. Additional highlights include a versatile flex room, ideal for a home office, work out room, or guest space, and a convenient 2-car garage that ensures ample storage. Don’t miss the opportunity to experience modern living & schedule your showing today and discover your new maintenance free life!
Townhouse Details
Home Type
- Townhome
Year Built
- Built in 2024
Lot Details
- 770 Sq Ft Lot
- Lot Dimensions are 22x35
HOA Fees
- $225 Monthly HOA Fees
Home Design
- Modern Architecture
- Brick Exterior Construction
- Rubber Roof
- Cement Board or Planked
- Stucco
Interior Spaces
- 1,386 Sq Ft Home
- 3-Story Property
- Electric Fireplace
- Dining Area
- Den
- Home Gym
Kitchen
- Stove
- Microwave
- Dishwasher
Flooring
- Carpet
- Laminate
- Tile
Bedrooms and Bathrooms
- 2 Bedrooms
Laundry
- Laundry on upper level
- Dryer
- Washer
Home Security
Parking
- 2 Car Attached Garage
- Driveway
Additional Features
- Covered Patio or Porch
- Forced Air Heating and Cooling System
Listing and Financial Details
- Assessor Parcel Number 020/32409-459-049
Community Details
Overview
- Elevate Townhomes Llc Association
- Built by Premiere Construction
Recreation
- Snow Removal
Security
- Fire and Smoke Detector
Map
Home Values in the Area
Average Home Value in this Area
Property History
| Date | Event | Price | Change | Sq Ft Price |
|---|---|---|---|---|
| 09/02/2025 09/02/25 | Price Changed | $435,000 | -3.3% | $314 / Sq Ft |
| 04/29/2025 04/29/25 | For Sale | $449,900 | -- | $325 / Sq Ft |
Source: Des Moines Area Association of REALTORS®
MLS Number: 716893
- 550 Indianola Rd Unit 14
- 720 Monona Ave
- 718 Monona Ave
- 619 Palmer Place
- 2003 SW 1st St
- 2028 SW 1st St
- 412 Fulton Dr
- 819 Olinda Ave
- 217 E Edison Ave
- 450 SW 7th St Unit 301
- 450 SW 7th St Unit 205
- 450 SW 7th St Unit 209
- 450 SW 7th St Unit 208
- 400 SW 7th St Unit 309
- 400 SW 7th St Unit 303
- 400 SW 7th St Unit 105
- 400 SW 7th St Unit 304
- 43 Grays Station Plat 4 Pkwy
- 124 E Olinda Ave
- 42 Grays Station Plat 4 Pkwy
- 555 SW 7th St
- 35 Hillside Ave
- 1720 Indianola Ave
- 1600 Indianola Ave
- 100 Jackson Ave
- 550 SW 9th St
- 425 SW 11th St
- 406 SW 9th St
- 340 SW 5th St
- 301-331 SW 7th St
- 1405 SE 1st St
- 415 SW 11th St
- 340 SW 7th St
- 320 SW 7th St
- 400 SW 11th St
- 300 SW 5th St
- 465 SW 12th St Unit 2
- 350 SW 2nd Ave
- 210 SW 11th St
- 104 SW 4th St
