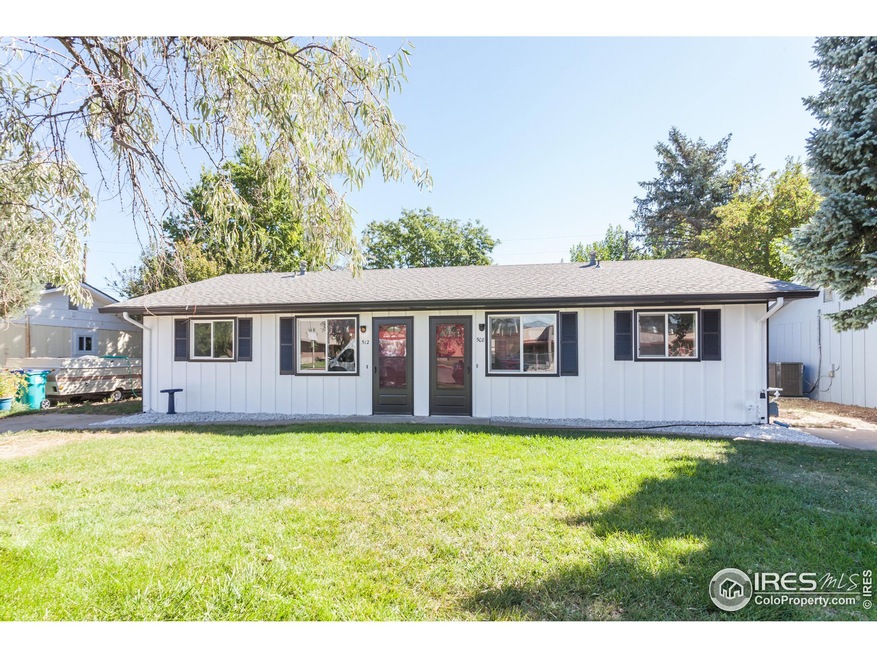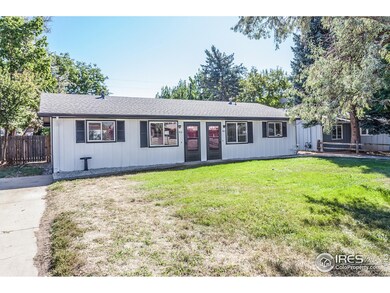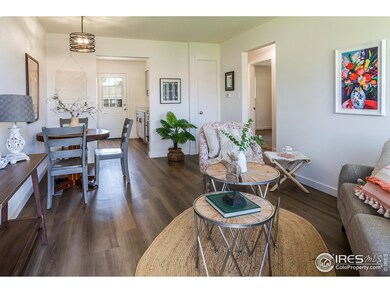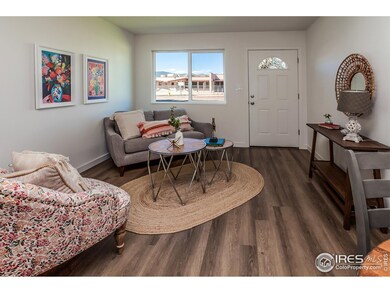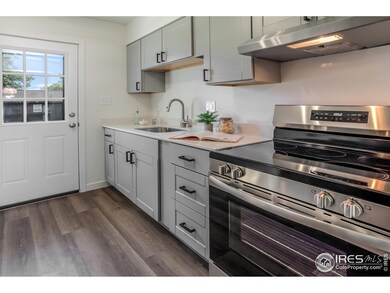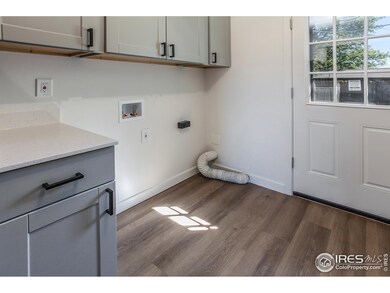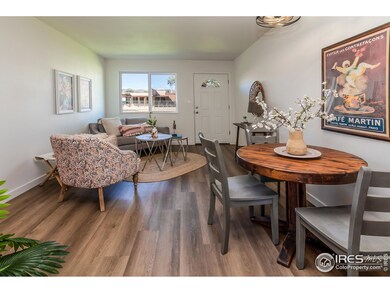
508 Irish Dr Fort Collins, CO 80521
Highlights
- Open Floorplan
- No Interior Steps
- Forced Air Heating System
- No HOA
- Outdoor Storage
- West Facing Home
About This Home
As of January 2025Situated across the street from Irish Elementary, this charming duplex is now available! Each side of this property has been thoughtfully remodeled and features two bedrooms and a full bathroom. Recent renovations include brand new kitchens with modern cabinetry and quartz countertops, fresh interior and exterior paint, and updated flooring throughout that adds a contemporary touch. With fenced backyards, each unit provides a private space for gathering, relaxation or play. This could be a great opportunity for an investor or owner-occupied buyer who is looking to start their investment portfolio.
Property Details
Home Type
- Multi-Family
Est. Annual Taxes
- $2,679
Year Built
- Built in 1971
Lot Details
- 6,970 Sq Ft Lot
- West Facing Home
- Fenced
- Level Lot
Home Design
- Duplex
- Wood Frame Construction
- Composition Roof
Interior Spaces
- 1,258 Sq Ft Home
- 1-Story Property
- Open Floorplan
- Washer and Dryer Hookup
Kitchen
- Electric Oven or Range
- Disposal
Bedrooms and Bathrooms
- 4 Bedrooms
- 2 Bathrooms
Schools
- Irish Elementary School
- Lincoln Middle School
- Poudre High School
Utilities
- Forced Air Heating System
- Cable TV Available
Additional Features
- No Interior Steps
- Outdoor Storage
Listing and Financial Details
- Assessor Parcel Number R0221864
Community Details
Overview
- No Home Owners Association
- 2 Units
- Irish Green Acres Subdivision
Building Details
- Gross Income $34,800
- Net Operating Income $32,121
Ownership History
Purchase Details
Home Financials for this Owner
Home Financials are based on the most recent Mortgage that was taken out on this home.Purchase Details
Home Financials for this Owner
Home Financials are based on the most recent Mortgage that was taken out on this home.Purchase Details
Purchase Details
Similar Homes in Fort Collins, CO
Home Values in the Area
Average Home Value in this Area
Purchase History
| Date | Type | Sale Price | Title Company |
|---|---|---|---|
| Special Warranty Deed | $565,000 | None Listed On Document | |
| Special Warranty Deed | $565,000 | None Listed On Document | |
| Warranty Deed | $279,000 | North American Title | |
| Interfamily Deed Transfer | -- | None Available | |
| Special Warranty Deed | -- | -- |
Mortgage History
| Date | Status | Loan Amount | Loan Type |
|---|---|---|---|
| Open | $265,000 | New Conventional | |
| Closed | $265,000 | New Conventional | |
| Previous Owner | $200,000 | New Conventional | |
| Previous Owner | $209,250 | New Conventional |
Property History
| Date | Event | Price | Change | Sq Ft Price |
|---|---|---|---|---|
| 01/09/2025 01/09/25 | Sold | $565,000 | -3.4% | $449 / Sq Ft |
| 09/18/2024 09/18/24 | For Sale | $585,000 | -- | $465 / Sq Ft |
Tax History Compared to Growth
Tax History
| Year | Tax Paid | Tax Assessment Tax Assessment Total Assessment is a certain percentage of the fair market value that is determined by local assessors to be the total taxable value of land and additions on the property. | Land | Improvement |
|---|---|---|---|---|
| 2025 | $2,813 | $32,629 | $2,479 | $30,150 |
| 2024 | $2,679 | $32,629 | $2,479 | $30,150 |
| 2022 | $2,299 | $24,086 | $2,516 | $21,570 |
| 2021 | $2,370 | $25,326 | $2,646 | $22,680 |
| 2020 | $2,077 | $22,001 | $2,646 | $19,355 |
| 2019 | $2,087 | $22,001 | $2,646 | $19,355 |
| 2018 | $1,821 | $19,807 | $2,664 | $17,143 |
| 2017 | $1,815 | $19,807 | $2,664 | $17,143 |
| 2016 | $1,203 | $13,062 | $2,945 | $10,117 |
| 2015 | $1,194 | $13,070 | $2,950 | $10,120 |
| 2014 | $1,134 | $12,320 | $2,950 | $9,370 |
Agents Affiliated with this Home
-
Christie Duggar

Seller's Agent in 2025
Christie Duggar
Group Harmony
(970) 229-0700
166 Total Sales
-
Andrea Schaefer

Seller Co-Listing Agent in 2025
Andrea Schaefer
Group Harmony
(970) 290-3758
167 Total Sales
-
Rick Stouffer

Buyer's Agent in 2025
Rick Stouffer
RE/MAX
(970) 690-6519
59 Total Sales
Map
Source: IRES MLS
MLS Number: 1018852
APN: 97091-07-011
- 2810 Cherry Ln
- 241 N Taft Hill Rd
- 2028 Laporte Ave
- 209 N Taft Hill Rd
- 123 County Road 19
- 2324 Stonecrest Dr
- 2205 Stonecrest Dr
- 410 High Ct
- 2908 W Olive St Unit 2908
- 305 S Hollywood St
- 1392 Cherry St
- 2211 W Mulberry St Unit 57
- 2211 W Mulberry St Unit 81
- 2211 W Mulberry St Unit 273
- 2211 W Mulberry St Unit 95
- 2211 W Mulberry St Unit 264
- 1340 N Taft Hill Rd
- 316 N Roosevelt Ave
- 2507 Woodvalley Ct
- 2519 Woodvalley Ct
