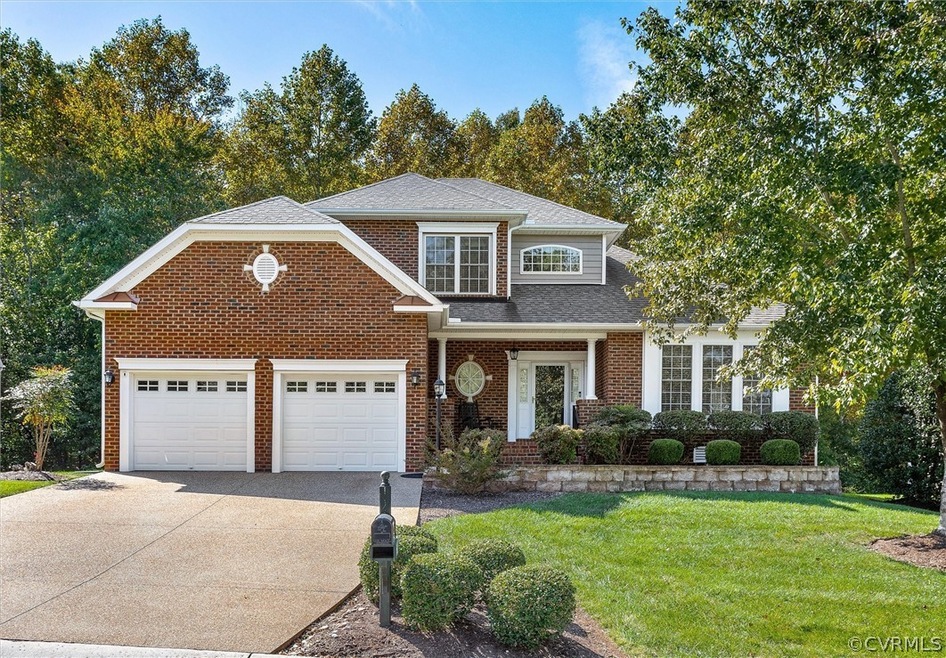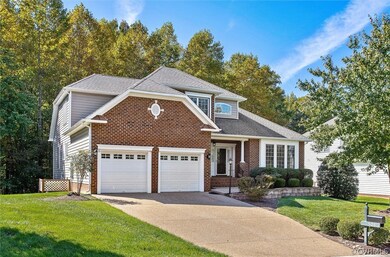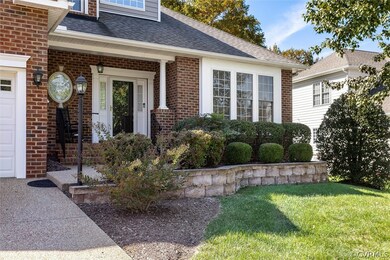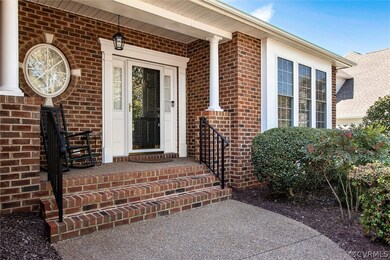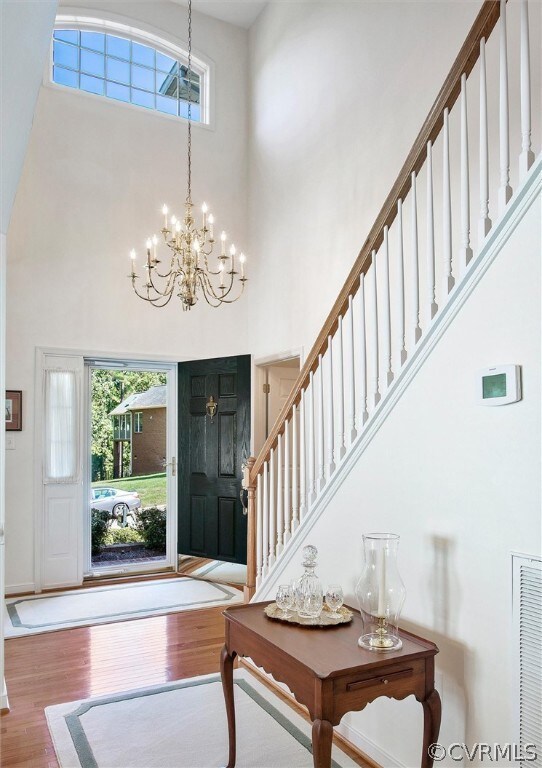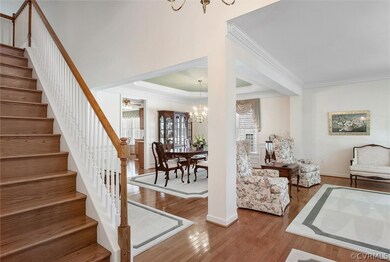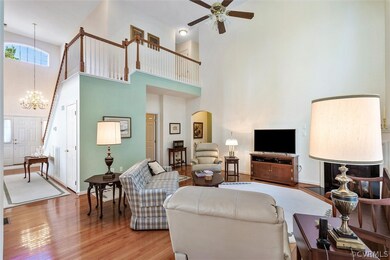
508 Jefferson Hill Way Manakin Sabot, VA 23103
Manakin-Sabot NeighborhoodHighlights
- Deck
- Wood Flooring
- Separate Formal Living Room
- Goochland High School Rated A-
- Main Floor Primary Bedroom
- High Ceiling
About This Home
As of December 20221st offering of like new, impeccably maintained 2-story transitional home in the low maintenance community of The Parke at Manakin Woods. 1ST floor owner's suite offers a large bath with tub, separate shower, large walk-in closet & linen closet. Entrance foyer opens to a spacious hall with bright windows in the living room and a dining room with heavy mouldings & tray ceiling. Relax in the cozy two-story family room with corner gas FP that is open to the Kitchen. Kitchen features granite counters, tile backsplash & is open to bright morning room that connects to large deck (18x14) that is great for entertaining. Deck offers privacy and nice views of nature and has a propane hook up for easy grill connection. Hardwood floors throughout the first floor except for the carpet in first floor bedroom. 2nd floor features two spacious bedrooms with generous closet space and a full hall bath. 2nd flr. also has ample storage with 2 separate walk-in attic spaces. Other notable features: 2-car garage with a mud/laundry room entry. New HVAC units as of 2020 (with humidifier, whole house H2O filtration-softener, wi-fi controlled Irrigation sys, and much more! Showings start Saturday 10/22.
Last Agent to Sell the Property
Oakstone Properties License #0225072111 Listed on: 10/12/2022
Home Details
Home Type
- Single Family
Est. Annual Taxes
- $2,416
Year Built
- Built in 2005
Lot Details
- 0.3 Acre Lot
- Landscaped
- Zoning described as RPUD
HOA Fees
- $145 Monthly HOA Fees
Parking
- 2 Car Attached Garage
- Oversized Parking
- Garage Door Opener
- Driveway
- Off-Street Parking
Home Design
- Brick Exterior Construction
- Frame Construction
- Shingle Roof
- Asphalt Roof
- Vinyl Siding
Interior Spaces
- 2,547 Sq Ft Home
- 2-Story Property
- Tray Ceiling
- High Ceiling
- Ceiling Fan
- Recessed Lighting
- Gas Fireplace
- Separate Formal Living Room
- Crawl Space
Kitchen
- Breakfast Area or Nook
- Eat-In Kitchen
- <<OvenToken>>
- Induction Cooktop
- Stove
- <<microwave>>
- Dishwasher
- Granite Countertops
- Disposal
Flooring
- Wood
- Carpet
- Ceramic Tile
Bedrooms and Bathrooms
- 3 Bedrooms
- Primary Bedroom on Main
- Walk-In Closet
- Double Vanity
Laundry
- Dryer
- Washer
Accessible Home Design
- Grab Bars
Outdoor Features
- Deck
- Rear Porch
Schools
- Randolph Elementary School
- Goochland Middle School
- Goochland High School
Utilities
- Forced Air Zoned Heating and Cooling System
- Heat Pump System
- Vented Exhaust Fan
- Water Heater
- Water Softener
Listing and Financial Details
- Tax Lot 46
- Assessor Parcel Number 62-40-0-46-0
Community Details
Overview
- The Parke At Manakin Woods Subdivision
Amenities
- Common Area
Recreation
- Trails
Ownership History
Purchase Details
Home Financials for this Owner
Home Financials are based on the most recent Mortgage that was taken out on this home.Purchase Details
Purchase Details
Similar Homes in Manakin Sabot, VA
Home Values in the Area
Average Home Value in this Area
Purchase History
| Date | Type | Sale Price | Title Company |
|---|---|---|---|
| Bargain Sale Deed | $525,000 | Fidelity National Title | |
| Interfamily Deed Transfer | -- | None Available | |
| Deed | $399,585 | None Available |
Mortgage History
| Date | Status | Loan Amount | Loan Type |
|---|---|---|---|
| Open | $52,000 | Credit Line Revolving | |
| Open | $287,000 | New Conventional |
Property History
| Date | Event | Price | Change | Sq Ft Price |
|---|---|---|---|---|
| 07/14/2025 07/14/25 | For Sale | $624,900 | +19.0% | $245 / Sq Ft |
| 12/20/2022 12/20/22 | Sold | $525,000 | 0.0% | $206 / Sq Ft |
| 10/25/2022 10/25/22 | Pending | -- | -- | -- |
| 10/12/2022 10/12/22 | For Sale | $525,000 | -- | $206 / Sq Ft |
Tax History Compared to Growth
Tax History
| Year | Tax Paid | Tax Assessment Tax Assessment Total Assessment is a certain percentage of the fair market value that is determined by local assessors to be the total taxable value of land and additions on the property. | Land | Improvement |
|---|---|---|---|---|
| 2024 | $2,861 | $539,800 | $144,000 | $395,800 |
| 2023 | $2,634 | $496,900 | $131,000 | $365,900 |
| 2022 | $2,416 | $455,800 | $126,000 | $329,800 |
| 2021 | $2,265 | $427,400 | $115,000 | $312,400 |
| 2020 | $2,037 | $396,700 | $105,000 | $291,700 |
| 2019 | $2,037 | $384,300 | $97,000 | $287,300 |
| 2018 | $2,004 | $378,200 | $95,000 | $283,200 |
| 2017 | $1,944 | $370,600 | $95,000 | $275,600 |
| 2016 | $961 | $362,800 | $90,000 | $272,800 |
| 2015 | $1,867 | $352,300 | $85,000 | $267,300 |
| 2014 | -- | $341,000 | $85,000 | $256,000 |
Agents Affiliated with this Home
-
Shelly Blair

Seller's Agent in 2025
Shelly Blair
Village Concepts Realty Group
(804) 305-9911
1 in this area
191 Total Sales
-
Jeff Hicks

Seller's Agent in 2022
Jeff Hicks
Oakstone Properties
(804) 740-1644
1 in this area
18 Total Sales
Map
Source: Central Virginia Regional MLS
MLS Number: 2228085
APN: 62-40-46
- 405 Elm Creek Dr
- 108 Holly Dr
- 423 Elm Creek Dr
- 547 River Rd W
- 714 Big Woods Place
- 760 Oak Spring Ln
- 1300 Huguenot Trail
- 443 Wood Acres Rd
- 13060 River Rd
- 923 Merchant Lee Place
- 328 Perrow Ln
- 800 Merchant Lee Ct
- 403 Regina Ln
- 308 Victoria Way
- 311 Victoria Way
- 282 Creekmore Place
- 3325 John Tree Hill Rd
- 000 Kaleidoscope Row
- 3301 John Tree Hill Rd
- 1725 Huguenot Trail
