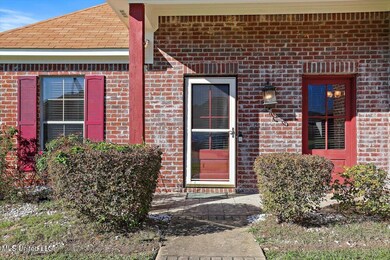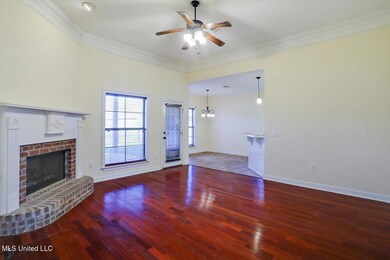
508 Kate Lofton Dr Brandon, MS 39047
Estimated Value: $246,222 - $257,000
Highlights
- Multiple Fireplaces
- Freestanding Bathtub
- High Ceiling
- Oakdale Elementary School Rated A
- Traditional Architecture
- No HOA
About This Home
As of December 2024Welcome to your dream home! This charming 3-bedroom, 2-bathroom property is perfect for families and investors alike. Featuring a brand new roof, fresh paint, and plush new carpet throughout, the home exudes a welcoming atmosphere ready for your personal touch. Enjoy the freedom of no HOA fees, providing you with the flexibility to personalize your outdoor space. Priced below market value for a quick sale, this opportunity won't last long! Schedule your showing today and experience all this home has to offer!
Last Agent to Sell the Property
Zakk Varughese
HomesRX License #B24483 Listed on: 11/29/2024
Home Details
Home Type
- Single Family
Est. Annual Taxes
- $842
Year Built
- Built in 2007
Lot Details
- 8,712 Sq Ft Lot
- Back Yard Fenced
- Landscaped
Parking
- 2 Car Garage
- Front Facing Garage
- Driveway
Home Design
- Traditional Architecture
- Brick Exterior Construction
- Slab Foundation
- Architectural Shingle Roof
Interior Spaces
- 1,599 Sq Ft Home
- 1-Story Property
- Crown Molding
- High Ceiling
- Ceiling Fan
- Multiple Fireplaces
- Gas Log Fireplace
- Double Pane Windows
- Vinyl Clad Windows
- Entrance Foyer
- Living Room with Fireplace
- Storage
Kitchen
- Eat-In Kitchen
- Breakfast Bar
- Self-Cleaning Oven
- Electric Range
- Microwave
- Dishwasher
- Tile Countertops
Flooring
- Carpet
- Ceramic Tile
Bedrooms and Bathrooms
- 3 Bedrooms
- Split Bedroom Floorplan
- Walk-In Closet
- 2 Full Bathrooms
- Double Vanity
- Freestanding Bathtub
- Hydromassage or Jetted Bathtub
- Walk-in Shower
Laundry
- Laundry Room
- Laundry on main level
Home Security
- Storm Doors
- Fire and Smoke Detector
Outdoor Features
- Rain Gutters
- Porch
Schools
- Oakdale Elementary School
- Northwest Rankin Middle School
- Northwest Rankin High School
Utilities
- Central Heating and Cooling System
- Heating System Uses Natural Gas
- Underground Utilities
- Natural Gas Connected
- Cable TV Available
Community Details
- No Home Owners Association
- Reservoir East Subdivision
Listing and Financial Details
- Assessor Parcel Number J12l000003 07150
Ownership History
Purchase Details
Home Financials for this Owner
Home Financials are based on the most recent Mortgage that was taken out on this home.Purchase Details
Home Financials for this Owner
Home Financials are based on the most recent Mortgage that was taken out on this home.Similar Homes in Brandon, MS
Home Values in the Area
Average Home Value in this Area
Purchase History
| Date | Buyer | Sale Price | Title Company |
|---|---|---|---|
| Waters Latrice | -- | Mumford Title | |
| Waters Latrice | -- | Mumford Title | |
| Woods James E | -- | -- |
Mortgage History
| Date | Status | Borrower | Loan Amount |
|---|---|---|---|
| Open | Waters Latrice | $255,555 | |
| Closed | Waters Latrice | $255,555 | |
| Previous Owner | Woods James E | $156,000 | |
| Previous Owner | Woods James E | $159,953 |
Property History
| Date | Event | Price | Change | Sq Ft Price |
|---|---|---|---|---|
| 12/27/2024 12/27/24 | Sold | -- | -- | -- |
| 12/04/2024 12/04/24 | Pending | -- | -- | -- |
| 11/29/2024 11/29/24 | For Sale | $244,900 | 0.0% | $153 / Sq Ft |
| 11/24/2024 11/24/24 | Pending | -- | -- | -- |
| 11/24/2024 11/24/24 | For Sale | $244,900 | -- | $153 / Sq Ft |
Tax History Compared to Growth
Tax History
| Year | Tax Paid | Tax Assessment Tax Assessment Total Assessment is a certain percentage of the fair market value that is determined by local assessors to be the total taxable value of land and additions on the property. | Land | Improvement |
|---|---|---|---|---|
| 2024 | $1,566 | $17,330 | $0 | $0 |
| 2023 | $842 | $17,096 | $0 | $0 |
| 2022 | $831 | $17,096 | $0 | $0 |
| 2021 | $831 | $17,096 | $0 | $0 |
| 2020 | $831 | $17,096 | $0 | $0 |
| 2019 | $852 | $15,322 | $0 | $0 |
| 2018 | $837 | $15,322 | $0 | $0 |
| 2017 | $837 | $15,322 | $0 | $0 |
| 2016 | $705 | $15,081 | $0 | $0 |
| 2015 | $705 | $15,081 | $0 | $0 |
| 2014 | $689 | $15,081 | $0 | $0 |
| 2013 | -- | $15,081 | $0 | $0 |
Agents Affiliated with this Home
-

Seller's Agent in 2024
Zakk Varughese
HomesRX
(601) 667-8414
182 Total Sales
-
Latrice Waters

Buyer's Agent in 2024
Latrice Waters
Keller Williams
(601) 941-5737
8 Total Sales
Map
Source: MLS United
MLS Number: 4097536
APN: J12L-000003-07150
- 423 Grant Fox Dr
- 809 Jason Cove
- 935 Frisky Dr
- 220 Cherry Bark Dr
- 124 Holmar Dr
- 130 Basswood Cir
- 118 Dogwood Trail
- 244 John Martin Dr
- 159 Basswood Cir
- 000 Holly Bush Rd
- 271 Cherry Bark Dr
- 123 Sara Fox Dr
- 108 Holly Bush Place
- 150 Pine Ridge Cir
- 108 Holly Bush Rd
- 118 Pine Ridge Cir
- 415 Greenbriar St
- 3083 E Fairway Dr
- 3099 E Fairway Dr
- 2150 W Fairway Dr
- 510 Kate Lofton Dr
- 506 Kate Lofton Dr
- 907 Frisky Dr
- 909 Frisky Dr
- 905 Frisky Dr
- 504 Kate Lofton Dr
- 507 Kate Lofton Dr
- 505 Kate Lofton Dr
- 903 Frisky Dr
- 512 Kate Lofton Dr
- 502 Kate Lofton Dr
- 503 Kate Lofton Dr
- 913 Frisky Dr
- 805 Frisky Dr
- 901 Frisky Dr
- 514 Kate Lofton Dr
- 501 Kate Lofton Dr
- 915 Frisky Dr
- 908 Frisky Dr
- 906 Frisky Dr






