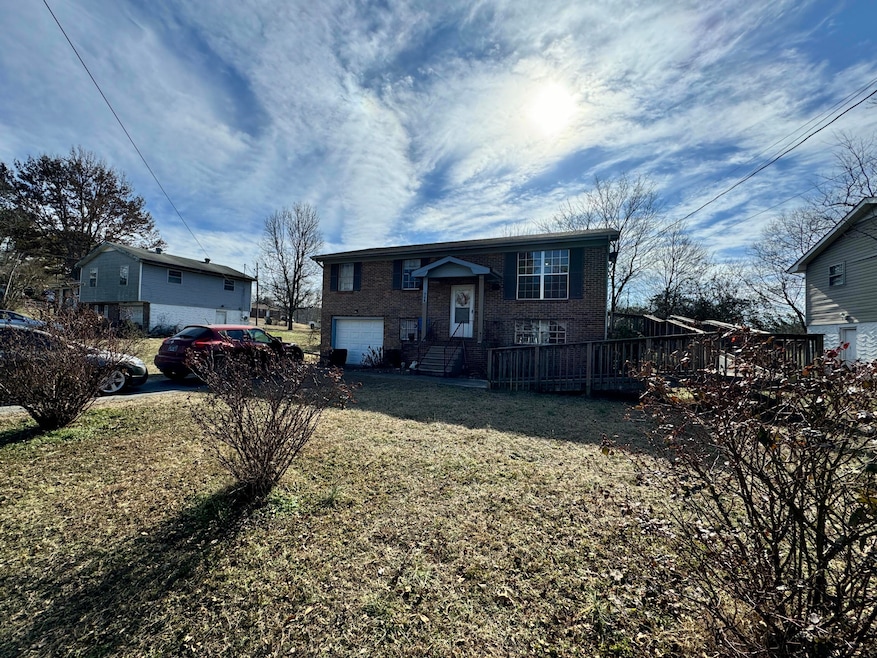
508 Kirby Dr SE Cleveland, TN 37323
Highlights
- Deck
- Balcony
- Brick Exterior Construction
- No HOA
- 1 Car Attached Garage
- Patio
About This Home
As of June 2025Multiple offers received. Offers due by 7pm Sunday with a response time of Monday at 5pm.Discover the possibilities with this 3-bedroom, 1-bathroom home situated on a level lot in a convenient South Cleveland location. Whether you're looking for a primary residence or a rental investment, this home has great potential with a little TLC!Features include a semi-finished basement that could easily accommodate an additional bedroom and bathroom, providing even more living space or rental income opportunities. The 1-car garage offers extra storage and parking, while the spacious yard is perfect for outdoor activities.With its solid bones and flexible layout, this property is ready for your vision! Don't miss this chance to add value and create the perfect home or income-producing rental. Schedule your showing today!
Last Agent to Sell the Property
Keller Williams Realty License #321116 Listed on: 02/06/2025

Last Buyer's Agent
Kristi Mayeux
RE/MAX Experience License #357241

Home Details
Home Type
- Single Family
Est. Annual Taxes
- $497
Year Built
- Built in 1971
Lot Details
- 0.36 Acre Lot
- Lot Dimensions are 75x128
- Level Lot
Parking
- 1 Car Attached Garage
- Front Facing Garage
- Off-Street Parking
Home Design
- 960 Sq Ft Home
- Split Foyer
- Fixer Upper
- Brick Exterior Construction
- Block Foundation
- Shingle Roof
- Asphalt Roof
- Stucco
Kitchen
- Electric Range
Flooring
- Carpet
- Vinyl
Bedrooms and Bathrooms
- 3 Bedrooms
- 1 Full Bathroom
Laundry
- Laundry Room
- Laundry on lower level
- Washer and Electric Dryer Hookup
Outdoor Features
- Balcony
- Deck
- Patio
Schools
- Black Fox Elementary School
- Lake Forest Middle School
- Bradley Central High School
Utilities
- Central Heating and Cooling System
- Electric Water Heater
- Septic Tank
Community Details
- No Home Owners Association
- Kirby Hgts Subdivision
Listing and Financial Details
- Assessor Parcel Number 065o D 012.00
Ownership History
Purchase Details
Home Financials for this Owner
Home Financials are based on the most recent Mortgage that was taken out on this home.Purchase Details
Home Financials for this Owner
Home Financials are based on the most recent Mortgage that was taken out on this home.Purchase Details
Purchase Details
Similar Homes in Cleveland, TN
Home Values in the Area
Average Home Value in this Area
Purchase History
| Date | Type | Sale Price | Title Company |
|---|---|---|---|
| Warranty Deed | $285,000 | Cleveland Abstract & Title | |
| Warranty Deed | $285,000 | Cleveland Abstract & Title | |
| Special Warranty Deed | $151,000 | Cleveland Abstract & Title | |
| Deed | $95,000 | -- | |
| Deed | $59,900 | -- |
Mortgage History
| Date | Status | Loan Amount | Loan Type |
|---|---|---|---|
| Open | $270,750 | New Conventional | |
| Closed | $270,750 | New Conventional | |
| Previous Owner | $187,000 | Construction | |
| Previous Owner | $62,050 | No Value Available |
Property History
| Date | Event | Price | Change | Sq Ft Price |
|---|---|---|---|---|
| 06/20/2025 06/20/25 | Sold | $285,000 | 0.0% | $172 / Sq Ft |
| 05/18/2025 05/18/25 | For Sale | $285,000 | +88.7% | $172 / Sq Ft |
| 03/11/2025 03/11/25 | Sold | $151,000 | +0.7% | $157 / Sq Ft |
| 02/10/2025 02/10/25 | Pending | -- | -- | -- |
| 02/06/2025 02/06/25 | For Sale | $150,000 | -- | $156 / Sq Ft |
Tax History Compared to Growth
Tax History
| Year | Tax Paid | Tax Assessment Tax Assessment Total Assessment is a certain percentage of the fair market value that is determined by local assessors to be the total taxable value of land and additions on the property. | Land | Improvement |
|---|---|---|---|---|
| 2024 | $498 | $27,975 | $2,650 | $25,325 |
| 2023 | $498 | $27,975 | $2,650 | $25,325 |
| 2022 | $498 | $27,975 | $2,650 | $25,325 |
| 2021 | $498 | $27,975 | $0 | $0 |
| 2020 | $426 | $27,975 | $0 | $0 |
| 2019 | $426 | $19,175 | $0 | $0 |
| 2018 | $406 | $0 | $0 | $0 |
| 2017 | $446 | $0 | $0 | $0 |
| 2016 | $446 | $0 | $0 | $0 |
| 2015 | $442 | $0 | $0 | $0 |
| 2014 | $361 | $0 | $0 | $0 |
Agents Affiliated with this Home
-
Jeremy Parker

Seller's Agent in 2025
Jeremy Parker
Keller Williams Realty
(423) 664-1550
1 in this area
69 Total Sales
-
Kristi Mayeux

Seller's Agent in 2025
Kristi Mayeux
RE/MAX
(423) 790-3086
4 in this area
58 Total Sales
-
Jennifer Douglass

Buyer's Agent in 2025
Jennifer Douglass
KW Cleveland
(423) 645-3360
8 in this area
252 Total Sales
Map
Source: Greater Chattanooga REALTORS®
MLS Number: 1506963
APN: 065O-D-012.00
- 503 Kirby Dr SE
- 405 Kirby Dr
- 3365 Jackson Cir SE
- 840 Forest Dr SE
- 3739 Varnell Ln SE
- 232 Blue Grass Cir SE
- 479 Old Federal Rd SE
- 00 Eleanor Dr SW
- 3032 Blue Springs Rd
- 809 Dockery Ln SE
- 129 Pinecrest Dr SE
- 3050 Blythe Rd SE
- 263 Eleanor Dr SW
- Lot 15 Cobblestone Ridge SW
- Lot 21 Cobblestone Ridge
- 4203 Scenic Trail NE
- 212 Lead Mine Valley Rd SW
- 4125 Blue Springs Rd
- 508 Hannah Dr SE
- 908 28th St SE






