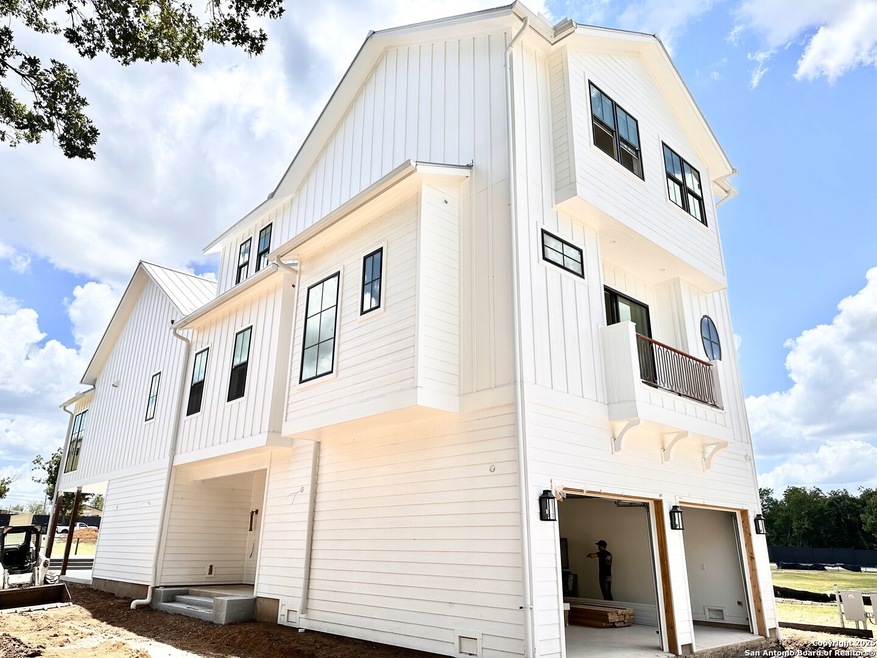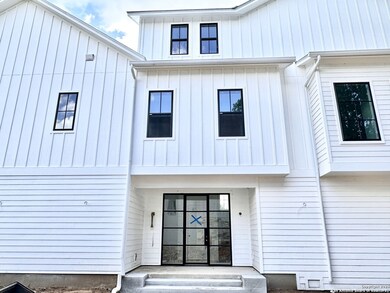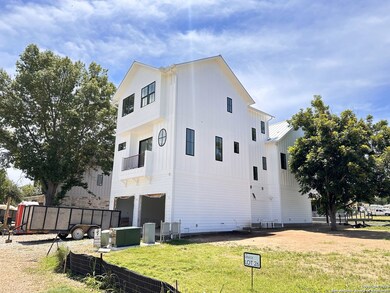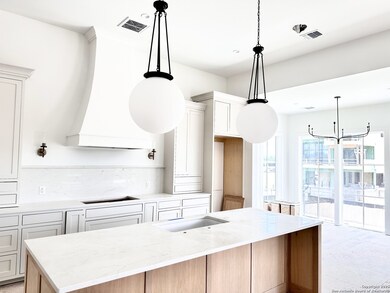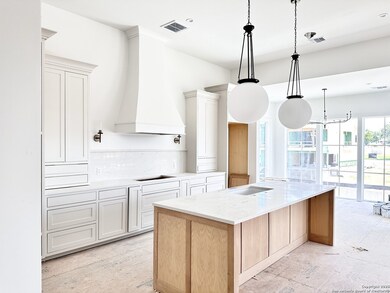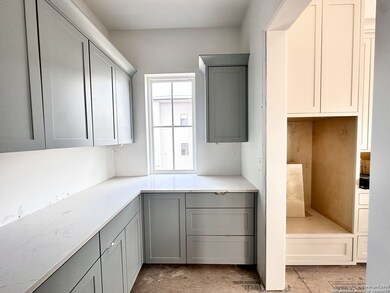
508 Lake St Kingsland, TX 78639
Estimated payment $14,282/month
Highlights
- Boathouse
- Docks
- Heated Pool
- Boat Ramp
- New Construction
- Custom Closet System
About This Home
Welcome to The Drace, a premier gated community on the serene shores of Lake LBJ in Kingsland, TX, where timeless design meets exceptional craftsmanship. This brand-new luxury home by Goliath Luxury Homes is a true masterpiece, built with uncompromising attention to detail and elevated with high-end finishes throughout. From the exquisite staircase and three-story elevator, every element is thoughtfully designed to offer both elegance and ease. Step inside to discover a spacious, light-filled layout featuring designer touches at every turn-gorgeous flooring, custom cabinetry, a walk-in pantry, and sleek stainless steel appliances. The primary suite is a retreat all its own, with a private balcony, spa-like soaking tub, frameless glass walk-in shower, and an expansive custom closet. Perfect for entertaining, the home also offers an indoor/outdoor game room, a cozy bunk room, and a seamless flow to outdoor spaces, including a heated and cooled pool, full outdoor kitchen, and inviting firepit lounge. Built to the highest standards, this home features advanced energy efficiency, top-tier waterproofing, and structural integrity engineered to last. Whether you're hosting friends for a weekend on the lake or enjoying quiet mornings with a view, every detail is designed for a luxurious and effortless lifestyle. This home is currently under construction and is expected to be completed by the end of July, 2025. Pictures will be updated as they are available!
Home Details
Home Type
- Single Family
Est. Annual Taxes
- $8,000
Year Built
- Built in 2025 | New Construction
Lot Details
- 6,360 Sq Ft Lot
HOA Fees
- $100 Monthly HOA Fees
Home Design
- Slab Foundation
- Metal Roof
Interior Spaces
- 3,033 Sq Ft Home
- Property has 3 Levels
- Ceiling Fan
- Chandelier
- Window Treatments
- Combination Dining and Living Room
- Game Room
Kitchen
- Walk-In Pantry
- Built-In Double Oven
- Gas Cooktop
- Microwave
- Ice Maker
- Dishwasher
- Solid Surface Countertops
- Disposal
Flooring
- Marble
- Ceramic Tile
Bedrooms and Bathrooms
- 5 Bedrooms
- Custom Closet System
- Walk-In Closet
Laundry
- Laundry Room
- Laundry on upper level
- Washer Hookup
Attic
- Attic Floors
- Storage In Attic
Home Security
- Storm Windows
- Carbon Monoxide Detectors
- Fire and Smoke Detector
Parking
- 2 Car Garage
- Garage Door Opener
Pool
- Heated Pool
- Spa
Outdoor Features
- Boathouse
- Docks
- Waterfront with Home Across Road
- Deck
- Covered patio or porch
- Outdoor Kitchen
- Outdoor Gas Grill
- Rain Gutters
Schools
- Packsaddle Elementary School
- Llano High School
Utilities
- Central Heating and Cooling System
- Heat Pump System
- Electric Water Heater
- Water Softener is Owned
Listing and Financial Details
- Tax Lot 27
- Seller Concessions Offered
Community Details
Overview
- $340 HOA Transfer Fee
- The Drace Residential Community, Inc. Association
- Built by Goliath Luxury Homes
- Out/Llano County Subdivision
- Mandatory home owners association
Recreation
- Boat Ramp
- Boat Dock
Security
- Controlled Access
Map
Home Values in the Area
Average Home Value in this Area
Property History
| Date | Event | Price | Change | Sq Ft Price |
|---|---|---|---|---|
| 07/16/2025 07/16/25 | For Sale | $2,440,000 | -- | $804 / Sq Ft |
Similar Homes in Kingsland, TX
Source: San Antonio Board of REALTORS®
MLS Number: 1881817
- 100 Windwood Dr
- 101 Townepark Dr
- 220 Big Oaks Dr
- 1805 Greenwood Ln
- 2249 Ridgeview Dr Unit 2249
- 2166 Cedar Valley Dr Unit 2166
- 202 Aster St Unit A
- 3502 Sagebrush Trail
- 3507 Sagebrush Trail
- 623 Skyline Dr
- 345 County Road 136c
- 1328 Steen Rd
- 378 Long Mountain Dr
- 15603 Texas 29 Unit 3
- 15603 Texas 29 Unit 4
- 604 Highcrest Dr Unit 221
- 124 E Castlebriar Dr
- 1191 S Lake Dr
- 146 Mistletoe Dr
- 1504 Rr 261
