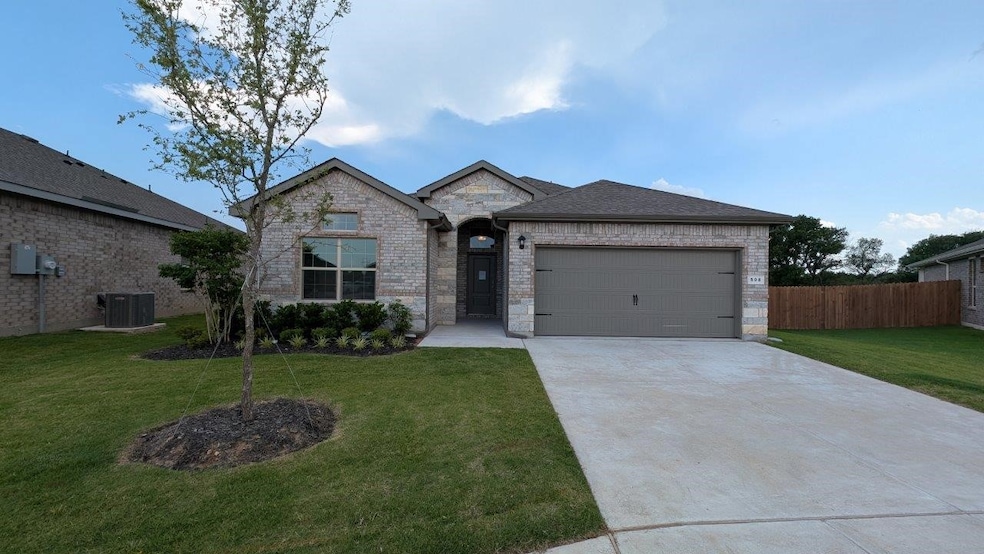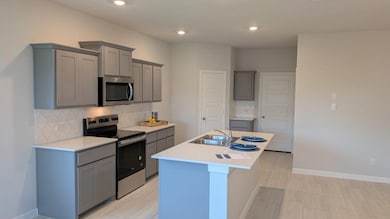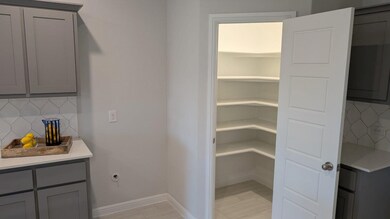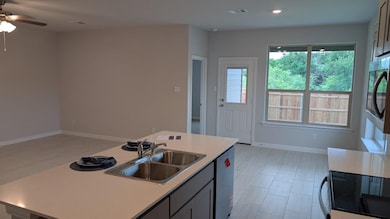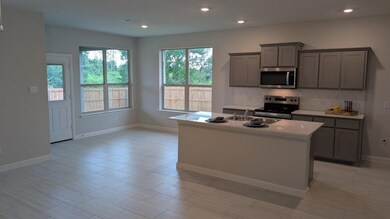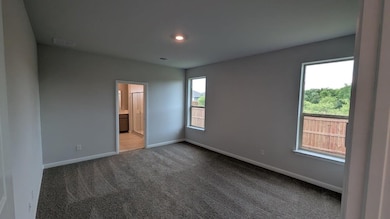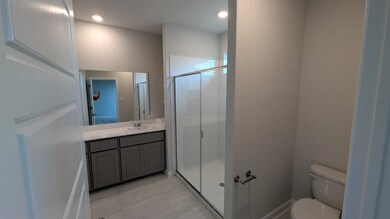
508 Lankford Farms Dr Cleburne, TX 76031
Estimated payment $2,085/month
Highlights
- New Construction
- Traditional Architecture
- Covered patio or porch
- Open Floorplan
- Granite Countertops
- Cul-De-Sac
About This Home
Quick move-in! Beautiful new D.R. Horton home in the new community of Lankford Farms located in the heart of Cleburne and Cleburne ISD! Newly designed Homes to suit the needs of the most discerning Buyers. Beautiful Single Story 4 bedroom Oxford Floorplan-Elevation D, on cul de sac. This home is Complete and Move-In Ready! Modern open concept with large Chef's Kitchen, Granite Countertops, Ceramic Tile Backsplash, Island, stainless steel Appliances, electric Range and walk in Pantry. Bright Dining area, spacious Living and luxurious main Bedroom with a 5 ft over sized shower and walk-in Closet. Extended tiled Entry, Hall and Wet areas plus Home is Connected Smart Home Technology. Quartz vanities in both full Baths. Partial guttering, Covered back Patio, 6 ft privacy fenced Backyard, Landscaping pkg, Full Sprinkler System and more! The John Warren Sports Complex is nearby, offering opportunities for outdoor recreation and sports enthusiasts. Historic downtown Cleburne is less than two miles away, providing easy access to unique shops, restaurants, and cultural attractions. Lake Pat is only a 10-minute drive, perfect for boating, fishing, and swimming.
Last Listed By
Century 21 Mike Bowman, Inc. Brokerage Phone: 817-354-7653 License #0353405 Listed on: 06/05/2025

Home Details
Home Type
- Single Family
Year Built
- Built in 2025 | New Construction
Lot Details
- 7,440 Sq Ft Lot
- Cul-De-Sac
- Wood Fence
- Landscaped
- Interior Lot
- Sprinkler System
- Few Trees
- Back Yard
HOA Fees
- $42 Monthly HOA Fees
Parking
- 2 Car Attached Garage
- Front Facing Garage
Home Design
- Traditional Architecture
- Brick Exterior Construction
- Slab Foundation
- Frame Construction
- Composition Roof
Interior Spaces
- 1,773 Sq Ft Home
- 1-Story Property
- Open Floorplan
- Fire and Smoke Detector
- Washer and Electric Dryer Hookup
Kitchen
- Eat-In Kitchen
- Electric Range
- Microwave
- Dishwasher
- Kitchen Island
- Granite Countertops
- Disposal
Flooring
- Carpet
- Ceramic Tile
Bedrooms and Bathrooms
- 4 Bedrooms
- 2 Full Bathrooms
Outdoor Features
- Covered patio or porch
- Rain Gutters
Schools
- Adams Elementary School
- Cleburne High School
Utilities
- Central Heating and Cooling System
- Vented Exhaust Fan
- Underground Utilities
- Electric Water Heater
- High Speed Internet
- Phone Available
- Cable TV Available
Community Details
- Association fees include management
- Allied Property Management Association
- Lankford Farms Subdivision
Listing and Financial Details
- Legal Lot and Block 84 / A
- Assessor Parcel Number R000124174
Map
Home Values in the Area
Average Home Value in this Area
Property History
| Date | Event | Price | Change | Sq Ft Price |
|---|---|---|---|---|
| 06/05/2025 06/05/25 | For Sale | $309,990 | -- | $175 / Sq Ft |
Similar Homes in Cleburne, TX
Source: North Texas Real Estate Information Systems (NTREIS)
MLS Number: 20960721
- 1004 Traction Trail
- 956 Traction Trail
- 953 Traction Trail
- 949 Traction Trail
- 957 Traction Trail
- 1009 Traction Trail
- 1005 Traction Trail
- 1029 Traction Trail
- 1008 Traction Trail
- 1017 Traction Trail
- 1021 Traction Trail
- 1025 Traction Trail
- 1000 Traction Trail
- 1013 Traction Trail
- 1020 Traction Trail
- 1024 Traction Trail
- 512 Lankford Farms Dr
- 1193 Brazos Ave
- 907 S Robinson St
- 210 Post Oak St
