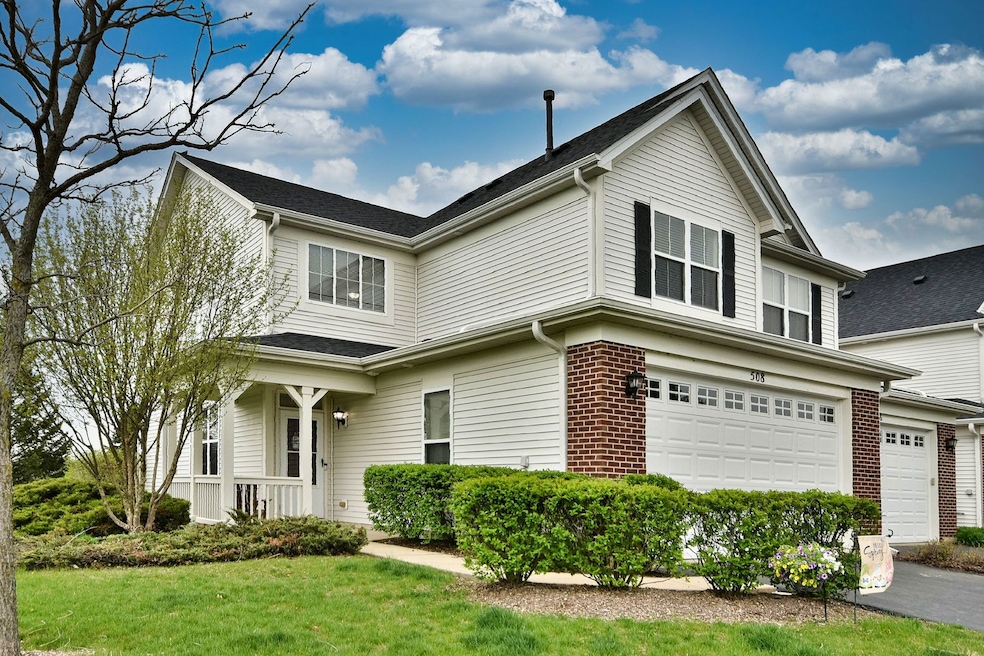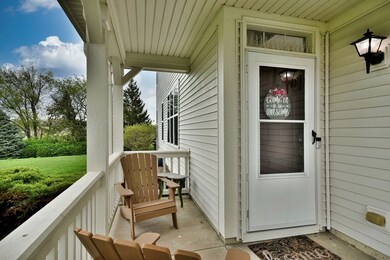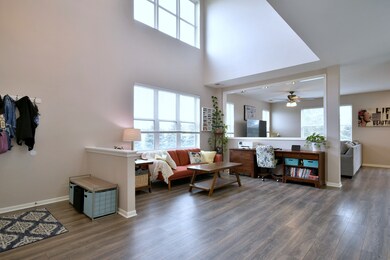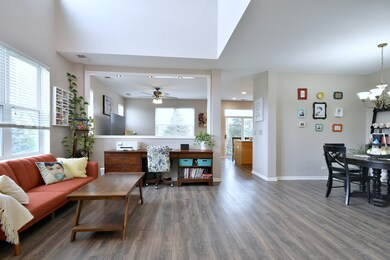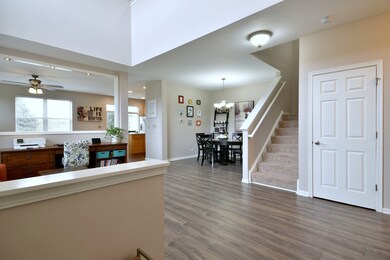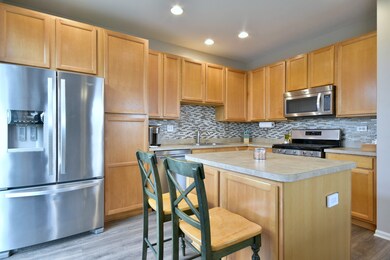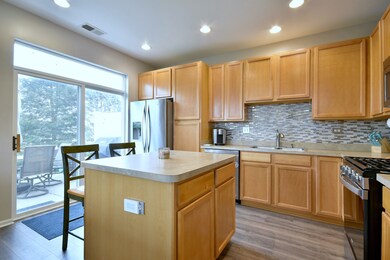
508 Majestic Ln Oswego, IL 60543
North Oswego NeighborhoodHighlights
- Backs to Open Ground
- Loft
- 2 Car Attached Garage
- Churchill Elementary School Rated A-
- End Unit
- Patio
About This Home
As of May 2024Incredible end unit in Churchhill Club Subdivision. Very well maintained 2 bedroom, 2.5 bth, plus a loft on a premium lot. This club house community is second to none. The amenities include a swimming pool, basketball and tennis courts as well as many other options. Upon entering you will notice the open space living with 2 story vaulted ceilings. The entire first floor has been upgraded with LVP flooring! The kitchen has newer SS appliances with a new glass/stone backsplash and an island with seating. The well sized family room has been upgraded with a Hunter ceiling fan. There is also a huge living/formal dining for entertaining family and friends. The sliding door off of the kitchen offers a private patio that backs to open space and a huge side yard for summer gatherings. There is a first floor bathroom and laundry as well. Upstairs is a large primary bedroom with a private bath, vanity and soaking tub. The second bedroom faces the West and is well sized. The loft can be used as a family space or bedroom/office as needed. This home has a 2 car garage. The upgrades or newer items include - SS kitchen appliances, water heater, LVP flooring, glass backsplash, trim, doors, and ceilings painted, keyless entry on front door, new shower heads, Hunter ceiling fans, fresh paint in primary, loft, stairs and 2nd bedroom, screens replaced. Incredible location with shopping and dining only minutes away!
Townhouse Details
Home Type
- Townhome
Est. Annual Taxes
- $5,714
Year Built
- Built in 2006
Lot Details
- Backs to Open Ground
- End Unit
HOA Fees
Parking
- 2 Car Attached Garage
- Garage Door Opener
- Driveway
- Parking Space is Owned
Home Design
- Asphalt Roof
- Concrete Perimeter Foundation
Interior Spaces
- 1,925 Sq Ft Home
- 2-Story Property
- Ceiling Fan
- Loft
- Gas Dryer Hookup
Kitchen
- Range
- Microwave
- Dishwasher
Bedrooms and Bathrooms
- 2 Bedrooms
- 2 Potential Bedrooms
Outdoor Features
- Patio
Schools
- Churchill Elementary School
- Plank Junior High School
- Oswego East High School
Utilities
- Forced Air Heating and Cooling System
- Heating System Uses Natural Gas
Listing and Financial Details
- Homeowner Tax Exemptions
Community Details
Overview
- Association fees include clubhouse, exercise facilities, pool, exterior maintenance, lawn care, snow removal
- 4 Units
- Cory Association, Phone Number (847) 459-1222
- Churchill Club Subdivision
- Property managed by Foster Premier Townhome HOA
Pet Policy
- Dogs and Cats Allowed
Ownership History
Purchase Details
Home Financials for this Owner
Home Financials are based on the most recent Mortgage that was taken out on this home.Purchase Details
Home Financials for this Owner
Home Financials are based on the most recent Mortgage that was taken out on this home.Purchase Details
Home Financials for this Owner
Home Financials are based on the most recent Mortgage that was taken out on this home.Map
Similar Homes in Oswego, IL
Home Values in the Area
Average Home Value in this Area
Purchase History
| Date | Type | Sale Price | Title Company |
|---|---|---|---|
| Warranty Deed | $320,000 | Proper Title | |
| Warranty Deed | $208,000 | First American Title | |
| Warranty Deed | $223,500 | Chicago Title Insurance Co |
Mortgage History
| Date | Status | Loan Amount | Loan Type |
|---|---|---|---|
| Open | $256,000 | New Conventional | |
| Previous Owner | $202,379 | FHA | |
| Previous Owner | $204,232 | FHA | |
| Previous Owner | $192,969 | New Conventional | |
| Previous Owner | $201,000 | Purchase Money Mortgage |
Property History
| Date | Event | Price | Change | Sq Ft Price |
|---|---|---|---|---|
| 05/31/2024 05/31/24 | Sold | $320,000 | +8.5% | $166 / Sq Ft |
| 04/29/2024 04/29/24 | Pending | -- | -- | -- |
| 04/25/2024 04/25/24 | Price Changed | $295,000 | 0.0% | $153 / Sq Ft |
| 04/22/2024 04/22/24 | For Sale | $295,000 | +41.8% | $153 / Sq Ft |
| 07/22/2019 07/22/19 | Sold | $208,000 | 0.0% | $108 / Sq Ft |
| 06/05/2019 06/05/19 | Pending | -- | -- | -- |
| 05/16/2019 05/16/19 | For Sale | $208,000 | -- | $108 / Sq Ft |
Tax History
| Year | Tax Paid | Tax Assessment Tax Assessment Total Assessment is a certain percentage of the fair market value that is determined by local assessors to be the total taxable value of land and additions on the property. | Land | Improvement |
|---|---|---|---|---|
| 2023 | $5,714 | $75,519 | $13,876 | $61,643 |
| 2022 | $5,714 | $69,283 | $12,730 | $56,553 |
| 2021 | $5,672 | $66,618 | $12,240 | $54,378 |
| 2020 | $5,604 | $65,312 | $12,000 | $53,312 |
| 2019 | $6,169 | $64,267 | $12,000 | $52,267 |
| 2018 | $5,624 | $61,010 | $10,858 | $50,152 |
| 2017 | $5,149 | $56,230 | $10,007 | $46,223 |
| 2016 | $4,791 | $52,065 | $9,266 | $42,799 |
| 2015 | $4,654 | $48,659 | $8,660 | $39,999 |
| 2014 | -- | $47,242 | $8,408 | $38,834 |
| 2013 | -- | $47,719 | $8,493 | $39,226 |
Source: Midwest Real Estate Data (MRED)
MLS Number: 12034555
APN: 03-11-379-024
- 506 Silver Charm Dr
- 117 Preakness Dr
- 210 Woodford Rd
- 121 Preakness Dr
- 308 Furlong St
- 314 Bluegrass Pkwy
- 511 Homeview Dr
- 401 Sunshine Ct
- 730 Charismatic Dr
- 412 Blue Ridge Dr
- 410 Blue Ridge Dr
- 235 Foster Dr
- 169 Waterbury Cir
- 387 Essex Dr
- 700 Wilmore Dr
- 0000 Fifth St
- 130 Henderson St
- 136 Henderson St
- 118 Henderson St
- 120 Henderson St
