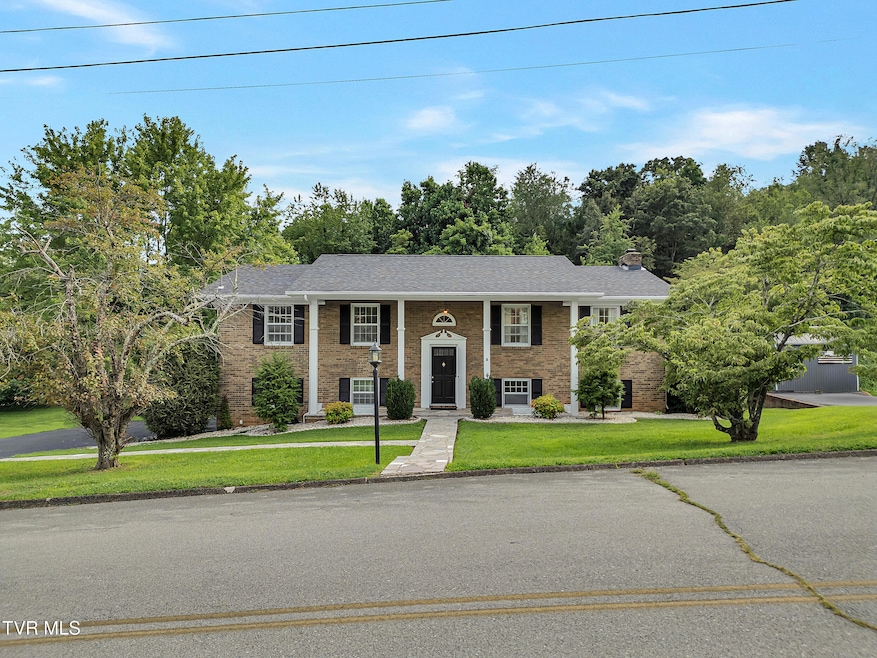508 Meadowlark Dr Greeneville, TN 37743
Estimated payment $2,279/month
Highlights
- 24-Hour Security
- Deck
- Sun or Florida Room
- Greeneville Middle School Rated A-
- Bonus Room
- No HOA
About This Home
If you've been dreaming of a home you can truly make your own, this spacious 3-bedroom, 2.5-bath property is full of opportunity and potential. With approximately 2,400 sq ft of living space and an additional lot giving you nearly an acre of land, you'll have plenty of room to create something special—all while staying right in the middle of town. Inside, you'll find a large living area, a separate dining room, and a functional kitchen where all appliances will remain. The primary bedroom features its own en suite bath and large closet, and two additional bedrooms offer great space and storage. The finished basement includes a cozy bonus room with a gas fireplace, a half bath, a dedicated workshop area, and a spacious two-car garage. A light-filled sunroom in the back of the home offers the perfect spot to relax, entertain, or enjoy your morning coffee. Additional highlights include:
Abundant storage throughout
Oversized closets
24-hour assumable security system
Excellent layout and flow
Extra lot included This home has been well-loved and is ready for its next chapter. While it does need some updating, it's the perfect canvas for buyers looking to add personal style and instant equity. A little vision and creativity can truly go a long way here!
Home Details
Home Type
- Single Family
Est. Annual Taxes
- $2,234
Year Built
- Built in 1969
Lot Details
- 0.88 Acre Lot
- Lot Has A Rolling Slope
- Property is in average condition
- Property is zoned R1
Parking
- 2 Car Attached Garage
- Parking Pad
- Garage Door Opener
- Driveway
Home Design
- Split Foyer
- Brick Exterior Construction
- Shingle Roof
Interior Spaces
- 2-Story Property
- Paneling
- Ceiling Fan
- Gas Log Fireplace
- Entrance Foyer
- Den with Fireplace
- Bonus Room
- Workshop
- Sun or Florida Room
- Screened Porch
- Washer and Electric Dryer Hookup
Kitchen
- Built-In Electric Oven
- Dishwasher
- Laminate Countertops
- Disposal
Flooring
- Carpet
- Tile
Bedrooms and Bathrooms
- 3 Bedrooms
Basement
- Fireplace in Basement
- Block Basement Construction
Outdoor Features
- Deck
- Patio
Schools
- Eastview Elementary School
- Greeneville Middle School
- Greeneville High School
Utilities
- Central Heating and Cooling System
- Baseboard Heating
Listing and Financial Details
- Assessor Parcel Number 017.00 And 018.00
Community Details
Overview
- No Home Owners Association
- Shangri La Hills Subdivision
- FHA/VA Approved Complex
Security
- 24-Hour Security
Map
Home Values in the Area
Average Home Value in this Area
Tax History
| Year | Tax Paid | Tax Assessment Tax Assessment Total Assessment is a certain percentage of the fair market value that is determined by local assessors to be the total taxable value of land and additions on the property. | Land | Improvement |
|---|---|---|---|---|
| 2024 | $2,234 | $68,100 | $6,500 | $61,600 |
| 2023 | $2,326 | $68,100 | $0 | $0 |
| 2022 | $1,537 | $36,925 | $5,375 | $31,550 |
| 2021 | $1,537 | $36,925 | $5,375 | $31,550 |
| 2020 | $1,537 | $36,925 | $5,375 | $31,550 |
| 2019 | $1,537 | $36,925 | $5,375 | $31,550 |
| 2018 | $1,489 | $36,925 | $5,375 | $31,550 |
| 2017 | $1,354 | $34,050 | $5,375 | $28,675 |
| 2016 | $1,320 | $34,050 | $5,375 | $28,675 |
| 2015 | $1,320 | $34,050 | $5,375 | $28,675 |
| 2014 | $1,262 | $34,050 | $5,375 | $28,675 |
Property History
| Date | Event | Price | List to Sale | Price per Sq Ft |
|---|---|---|---|---|
| 10/20/2025 10/20/25 | Price Changed | $399,000 | -5.0% | $172 / Sq Ft |
| 09/16/2025 09/16/25 | Price Changed | $419,900 | -3.5% | $181 / Sq Ft |
| 08/05/2025 08/05/25 | Price Changed | $435,000 | -3.3% | $188 / Sq Ft |
| 07/23/2025 07/23/25 | For Sale | $450,000 | -- | $194 / Sq Ft |
Purchase History
| Date | Type | Sale Price | Title Company |
|---|---|---|---|
| Warranty Deed | $68,000 | -- |
Source: Tennessee/Virginia Regional MLS
MLS Number: 9983525
APN: 099P-C-017.00
- 300 Pinecrest Dr
- Lot 21 Bedford Cir
- .92 Ac Bedford Cir
- Lot 20 Bedford Cir
- 1210 Tanglewood Dr
- 1207 Christy Ct
- 104 Tennessee Dr
- 111 Wayfair Dr
- 1006 E Church St
- 1216 Upland Ave
- 108 Alpine Cir
- 000 E Church St
- 1238 Tanglewood Dr
- 1814 Brentwood Dr
- 1600 Brentwood Dr
- 119 York Dr
- 000 K St
- 126 Skyview Dr
- 1416 E Church St
- 126 Maple Crest
- 102 Diane Ln
- 103 Skyview Dr Unit 10
- 108 Hillrise Dr
- 902 & 904 Jefferson St
- 313 S Cutler St
- 701 Carson St Unit D
- 701 Carson St Unit B
- 715 Carson St Unit Carson St
- 1600 Tn-70 Hwy
- 1038 Persimmon Hollow
- 58 Haney Park
- 10 Pigeon Hollow Rd
- 5855 Erwin Hwy
- 2390 W Allens Bridge Rd Unit 3
- 65 Old Milburnton Rd
- 13694 Lonesome Pine Trail
- 107 Taylor Dr
- 1121 Meadow Creek Ln
- 241 Sweetgrass Ln
- 693 Barley Loop







