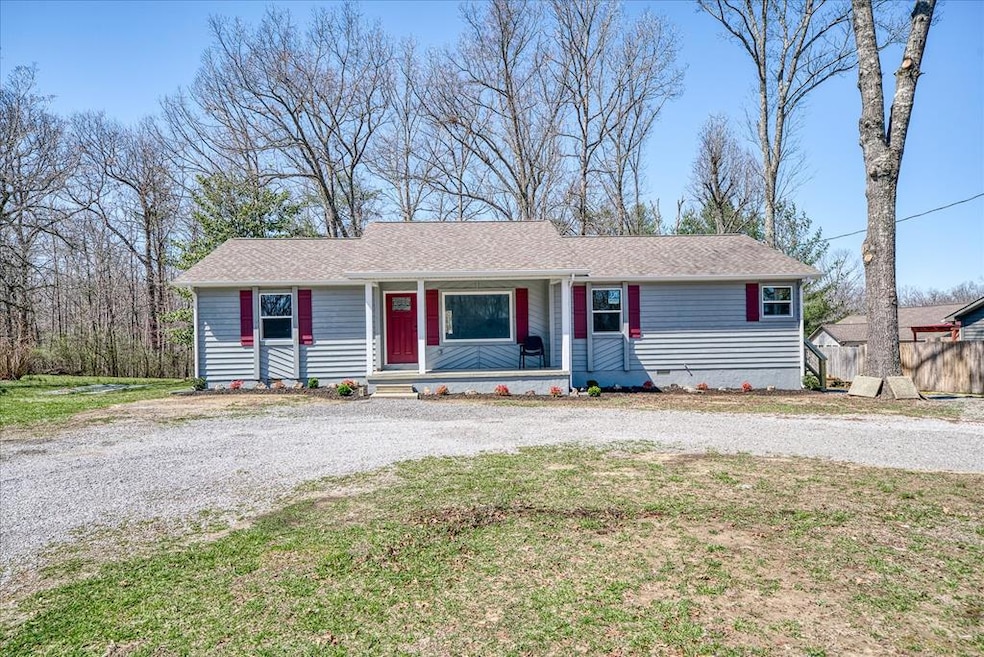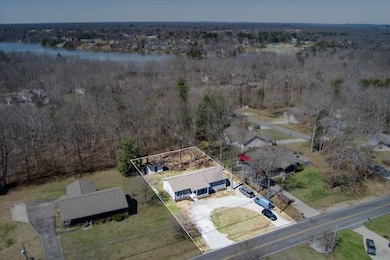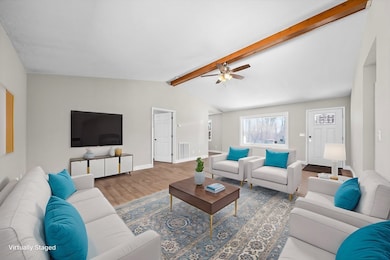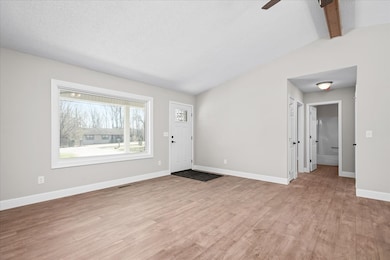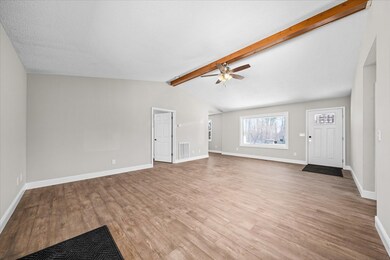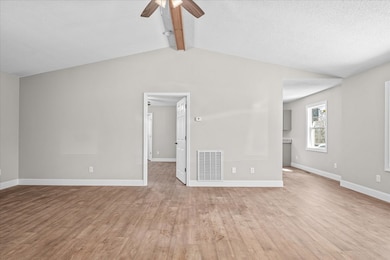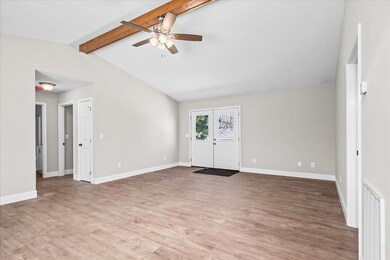
508 Mockingbird Dr Crossville, TN 38555
Estimated payment $1,585/month
Highlights
- New Flooring
- Vaulted Ceiling
- No HOA
- Newly Painted Property
- Main Floor Bedroom
- Living Room
About This Home
Newly Remodeled 3BR/2BA Home in Hideaway Hills! FEATURES & UPDATES: 1,439 sq. ft. of beautifully updated living space New roof for peace of mind All new windows & doors for energy efficiency Freshly painted exterior for great curb appeal New side entry landing & rear deck with updated deck boards INTERIOR HIGHLIGHTS: Spacious living room with vaulted ceiling & exposed beam Split bedroom floor plan for added privacy All-new laminate flooring throughout—easy to maintain! Freshly painted in a modern, neutral palette ALL BRAND NEW kitchen! - Stylish grey cabinets with granite countertops - New stainless Whirlpool appliances: Smooth-top range with steam clean feature Over-the-range microwave Dishwasher Side-by-side refrigerator Garbage disposal for added convenience BEDROOMS & BATHROOMS: Large master suite with his & hers closets New oversized double sink vanity in master bath Guest bedrooms are generously sized New vanities, toilets & plumbing fixtures
Listing Agent
Isham-Jones Realty Brokerage Phone: 9319940022 License #322634 Listed on: 03/18/2025
Home Details
Home Type
- Single Family
Est. Annual Taxes
- $434
Year Built
- Built in 1988
Lot Details
- 0.37 Acre Lot
- Landscaped with Trees
Home Design
- Newly Painted Property
- Frame Construction
- Composition Roof
- Wood Siding
Interior Spaces
- 1,439 Sq Ft Home
- 1-Story Property
- Vaulted Ceiling
- Ceiling Fan
- Living Room
- Dining Room
- New Flooring
- Crawl Space
- Fire and Smoke Detector
- Laundry on main level
Kitchen
- Electric Range
- Microwave
- Dishwasher
- Disposal
Bedrooms and Bathrooms
- 3 Main Level Bedrooms
- 2 Full Bathrooms
Utilities
- Central Heating and Cooling System
- Heating System Uses Natural Gas
- Electric Water Heater
- Septic Tank
- Cable TV Available
Community Details
- No Home Owners Association
- Hideaway Hills Subdivision
Listing and Financial Details
- Assessor Parcel Number 025.00
Map
Home Values in the Area
Average Home Value in this Area
Tax History
| Year | Tax Paid | Tax Assessment Tax Assessment Total Assessment is a certain percentage of the fair market value that is determined by local assessors to be the total taxable value of land and additions on the property. | Land | Improvement |
|---|---|---|---|---|
| 2024 | $434 | $38,275 | $4,125 | $34,150 |
| 2023 | $434 | $38,275 | $0 | $0 |
| 2022 | $434 | $38,275 | $4,125 | $34,150 |
| 2021 | $364 | $23,225 | $3,750 | $19,475 |
| 2020 | $364 | $23,225 | $3,750 | $19,475 |
| 2019 | $364 | $23,225 | $3,750 | $19,475 |
| 2018 | $364 | $23,225 | $3,750 | $19,475 |
| 2017 | $364 | $23,225 | $3,750 | $19,475 |
| 2016 | $346 | $22,650 | $3,750 | $18,900 |
| 2015 | $339 | $22,650 | $3,750 | $18,900 |
| 2014 | $339 | $22,651 | $0 | $0 |
Property History
| Date | Event | Price | Change | Sq Ft Price |
|---|---|---|---|---|
| 06/14/2025 06/14/25 | For Sale | $279,000 | 0.0% | $194 / Sq Ft |
| 03/18/2025 03/18/25 | Pending | -- | -- | -- |
| 03/18/2025 03/18/25 | For Sale | $279,000 | -- | $194 / Sq Ft |
Purchase History
| Date | Type | Sale Price | Title Company |
|---|---|---|---|
| Deed | $92,000 | -- | |
| Deed | $80,000 | -- | |
| Warranty Deed | $60,500 | -- | |
| Warranty Deed | $54,500 | -- |
Mortgage History
| Date | Status | Loan Amount | Loan Type |
|---|---|---|---|
| Open | $74,000 | No Value Available | |
| Previous Owner | $85,700 | No Value Available |
Similar Homes in Crossville, TN
Source: Upper Cumberland Association of REALTORS®
MLS Number: 235243
APN: 099M-E-025.00
- 30 Cardinal Loop
- 501 Iris Cir
- 33 Tulip Ct
- 43 Marymont Dr
- 101 Sandpiper Loop
- 217 Sandpiper Loop
- 148 Chelsea Dr
- 0 Holiday Dr Unit 1306110
- 0 Holiday Dr Unit RTC2771912
- 989 Mockingbird Dr
- 1042 Holiday Dr
- 669 Myrtle Ave
- 289 Deerfield Rd
- 56 Capitol Dr
- 1177 Sparta Hwy
- 164 Sunset Dr
- 282 Deerfield Rd
- 80 Peachtree Dr
- 129 Canary Ct
- 78 Our Way Loop
