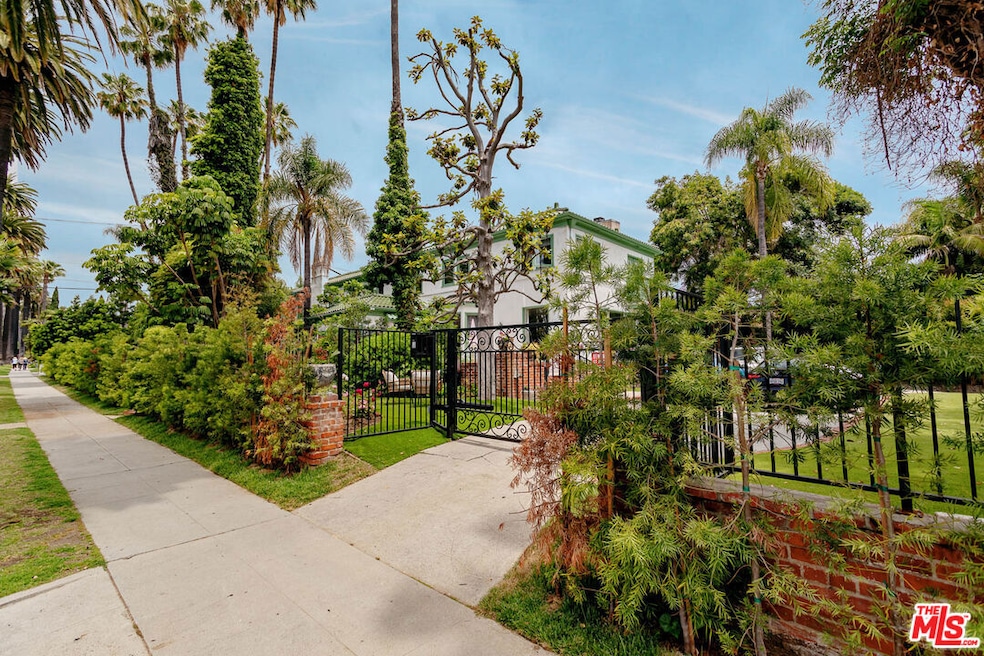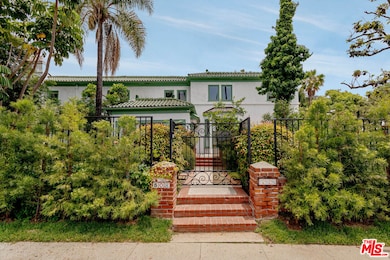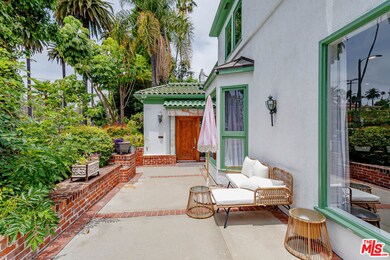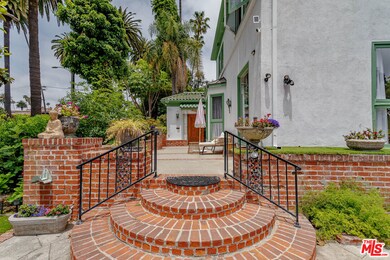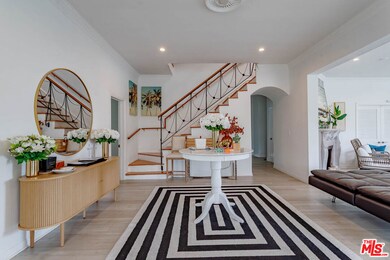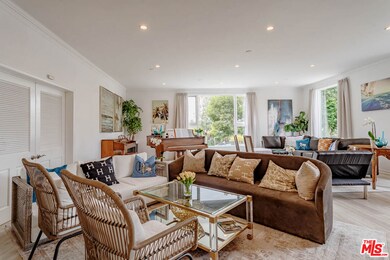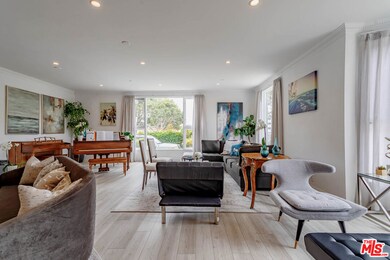508 N Canon Dr Beverly Hills, CA 90210
Highlights
- Tennis Courts
- Heated In Ground Pool
- 0.52 Acre Lot
- Hawthorne Elementary School Rated A
- City View
- 2-minute walk to Beverly Gardens Park
About This Home
4-bedroom, 4-bathroom estate located in the prestigious Beverly Hills Flats! Spanning over 6,130 square feet of interior space, this beautifully updated home combines modern luxury with timeless elegance. Situated on an impressive 22,669 square foot lot, the property offers exceptional outdoor space and amenities including a sparkling pool and a PICKLEBALL/Paddle court. A 3-car garage and additional parking for five vehicles ensure ample space and convenience. The open, airy layout provides the ideal setting for entertaining or relaxing in comfort. The expansive backyard offers plenty of room to lounge, host gatherings, or enjoy a friendly match on your private court.Located in the much sought-after Beverly Hills school system and in close proximity to some of the city's finest restaurants, premier shopping, and houses of worship, this is a rare opportunity to live on one of the largest lots in the Beverly Hills Flats, where luxury, comfort, and convenience meet.
Open House Schedule
-
Sunday, November 16, 20252:00 to 4:00 pm11/16/2025 2:00:00 PM +00:0011/16/2025 4:00:00 PM +00:00Add to Calendar
Home Details
Home Type
- Single Family
Est. Annual Taxes
- $134,448
Year Built
- Built in 1922 | Remodeled
Lot Details
- 0.52 Acre Lot
- Lot Dimensions are 178x127
- Gated Home
- Property is zoned BHR1*
Property Views
- City
- Trees
Home Design
- Traditional Architecture
- Split Level Home
Interior Spaces
- 6,130 Sq Ft Home
- 2-Story Property
- Built-In Features
- Bar
- Entryway
- Family Room with Fireplace
- 2 Fireplaces
- Living Room with Fireplace
- Dining Room
- Den
- Library
- Alarm System
Kitchen
- Breakfast Area or Nook
- Oven or Range
- Freezer
- Dishwasher
- Disposal
Flooring
- Wood
- Stone
Bedrooms and Bathrooms
- 4 Bedrooms
- Fireplace in Primary Bedroom
- Powder Room
Laundry
- Laundry Room
- Dryer
- Washer
Parking
- 3 Car Garage
- 5 Open Parking Spaces
- Side by Side Parking
- Garage Door Opener
- Driveway
- Guest Parking
Outdoor Features
- Heated In Ground Pool
- Tennis Courts
- Sport Court
- Open Patio
Utilities
- Central Heating and Cooling System
- Sewer in Street
- Cable TV Available
Community Details
- Pets Allowed
Listing and Financial Details
- Security Deposit $40,000
- Tenant pays for electricity, gas, water, trash collection
- 12 Month Lease Term
- Assessor Parcel Number 4344-007-003
Map
Source: The MLS
MLS Number: 25615747
APN: 4344-007-003
- 523 N Canon Dr
- 525 N Rexford Dr
- 602 N Beverly Dr
- 610 N Canon Dr
- 604 N Alpine Dr
- 503 N Elm Dr
- 9321 Burton Way Unit A
- 701 N Beverly Dr
- 620 N Bedford Dr
- 707 N Crescent Dr
- 9249 Burton Way Unit 302
- 9249 Burton Way Unit 501
- 710 N Rodeo Dr
- 512 N Palm Dr
- 9233 Burton Way Unit 505
- 162 N Rexford Dr
- 716 N Beverly Dr
- 709 N Camden Dr
- 9601 Charleville Blvd Unit 5
- 9601 Charleville Blvd Unit 10
- 519 N Rexford Dr
- 525 N Rexford Dr
- 604 N Alpine Dr
- 330 N Crescent Dr Unit FL3-ID377
- 330 N Crescent Dr Unit FL3-ID401
- 619 N Canon Dr
- 310 N Crescent Dr
- 617 N Alpine Dr
- 504 N Elm Dr
- 262 N Crescent Dr Unit 3A
- 250 N Crescent Dr Unit 101
- 624 N Beverly Dr
- 515 N Roxbury Dr
- 9297 Burton Way Unit A
- 9297 Burton Way Unit C
- 628 N Rodeo Dr
- 604 N Linden Dr
- 132 S Bedford Dr
- 621 N Bedford Dr
- 170 N Crescent Dr Unit FL2-ID1032
