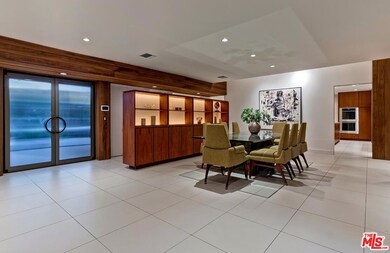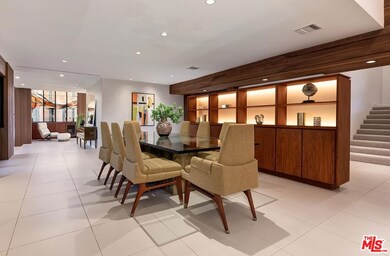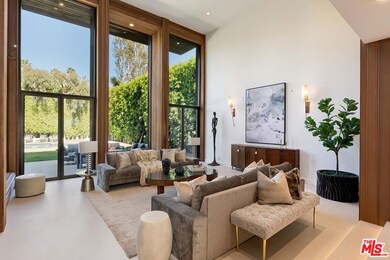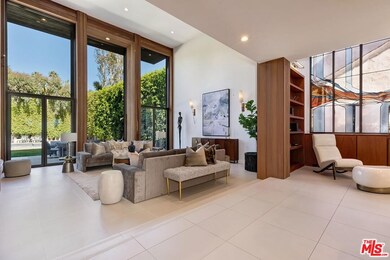604 N Alpine Dr Beverly Hills, CA 90210
Highlights
- Cabana
- View of Hills
- Den with Fireplace
- Hawthorne Elementary School Rated A
- Maid or Guest Quarters
- Two Story Ceilings
About This Home
Also for sale at $13,995,000! Amazing opportunity for a long-term furnished lease on this masterful renovation/restoration completed in 2020 of a classic registered Beverly Hills' landmark 2sty Buff and Hensman Architectural Modern estate maintaining the original bold vertically geometric aesthetic of the home. Featuring storefront-type aluminum framed glass doors, redwood clad exteriors, and artistic stained glass, this pristine home is on a wonderfully large 85ft wide lot with a substantive backyard highlighted by lawns, patios, pool/spa, and inviting cabana all complemented by unusual privacy due to mature hedging. From the double-door entry, the open entertainment flow of the home is illustrated by the enormous dining room and dramatic 2sty living room each leading to the spectacular grounds. A fabulous private den/office and loft study area are off of a gallery and bar near the front of the home. Newer and massive dual-island top-quality kitchen and family room combination along with a walk-in pantry are located in the northern wing of the home and open to the grounds as well. There are 4 tremendous bedroom suites upstairs (each with a stunning newer bath) and one guest suite downstairs. Huge primary suite with fireplace, large balcony, and a newer dual-sided bath. Outdoor storage room and a gated 2 car garage. Fabulous and impressive asymmetrical architectural curb appeal on a coveted quiet 600 block moments from the heart of the city. Shown only to highly pre-qualified clients.
Open House Schedule
-
Sunday, July 27, 20252:00 to 5:00 pm7/27/2025 2:00:00 PM +00:007/27/2025 5:00:00 PM +00:00Add to Calendar
Home Details
Home Type
- Single Family
Est. Annual Taxes
- $30,294
Year Built
- Built in 1979 | Remodeled
Lot Details
- 0.36 Acre Lot
- Lot Dimensions are 85x182
- Property is zoned BHR1*
Parking
- 2 Car Garage
- 3 Open Parking Spaces
- Driveway
Interior Spaces
- 5,811 Sq Ft Home
- 2-Story Property
- Built-In Features
- Two Story Ceilings
- Double Door Entry
- Family Room
- Living Room
- Dining Room
- Den with Fireplace
- 2 Fireplaces
- Bonus Room
- Views of Hills
Kitchen
- Breakfast Area or Nook
- Breakfast Bar
- Oven or Range
- Freezer
- Dishwasher
Flooring
- Carpet
- Stone
- Porcelain Tile
Bedrooms and Bathrooms
- 5 Bedrooms
- Walk-In Closet
- Remodeled Bathroom
- Powder Room
- Maid or Guest Quarters
Laundry
- Laundry Room
- Dryer
- Washer
Pool
- Cabana
- In Ground Pool
- Spa
Outdoor Features
- Balcony
- Covered patio or porch
Utilities
- Central Heating and Cooling System
- Tankless Water Heater
Community Details
- Service Entrance
Listing and Financial Details
- Security Deposit $75,900
- Tenant pays for special, cable TV, electricity, gas, trash collection, water
- Rent includes gardener, pool
- 12 Month Lease Term
- Assessor Parcel Number 4341-024-002
Map
Source: The MLS
MLS Number: 25569755
APN: 4341-024-002
- 602 N Crescent Dr
- 625 Foothill Rd
- 610 N Canon Dr
- 523 N Canon Dr
- 708 N Rexford Dr
- 610 N Beverly Dr
- 611 N Hillcrest Rd
- 616 N Beverly Dr
- 1405 Park Way
- 708 N Beverly Dr
- 701 N Beverly Dr
- 425 N Palm Dr Unit 403
- 425 N Palm Dr Unit 301
- 425 N Palm Dr Unit 102
- 455 N Palm Dr Unit PH
- 716 N Beverly Dr
- 460 N Palm Dr Unit 403
- 9249 Burton Way Unit 302
- 804 N Elm Dr
- 625 N Rodeo Dr
- 617 N Alpine Dr
- 610 Foothill Rd
- 525 N Rexford Dr
- 519 N Rexford Dr
- 504 Foothill Rd
- 511 N Rexford Dr
- 512 N Canon Dr
- 619 N Canon Dr
- 706 N Crescent Dr
- 616 N Beverly Dr
- 720 N Crescent Dr
- 9303 Burton Way Unit B
- 9297 Burton Way Unit 1
- 9297 Burton Way Unit 3
- 618 N Rodeo Dr
- 404 N Maple Dr
- 701 N Hillcrest Rd
- 443 N Palm Dr Unit 502
- 330 N Crescent Dr
- 330 N Crescent Dr Unit FL3-ID401







