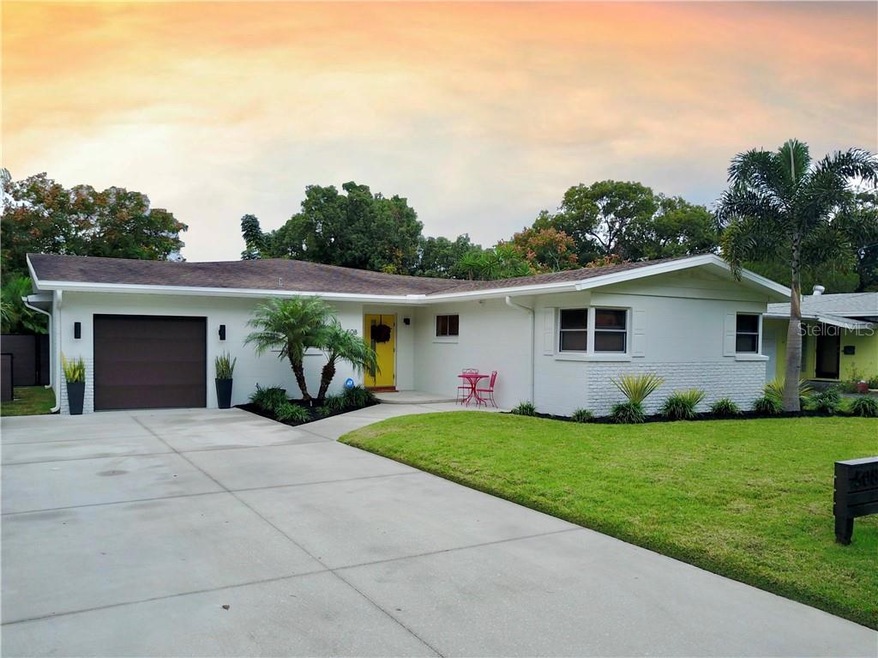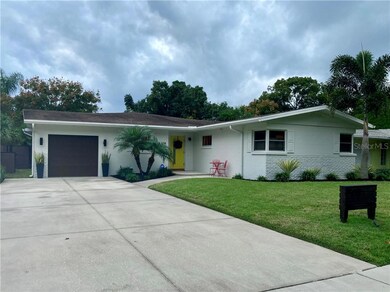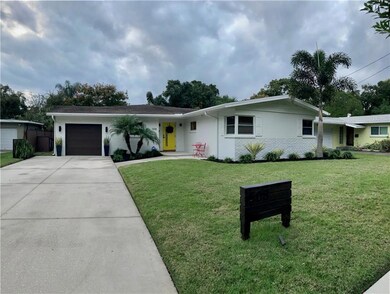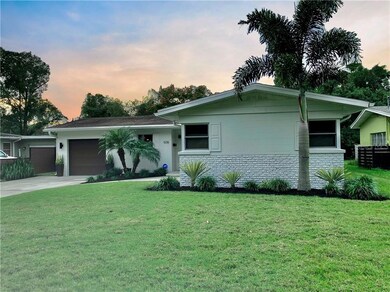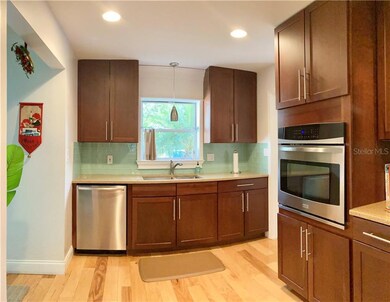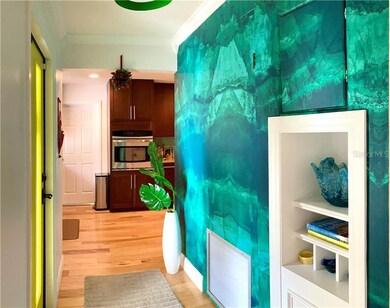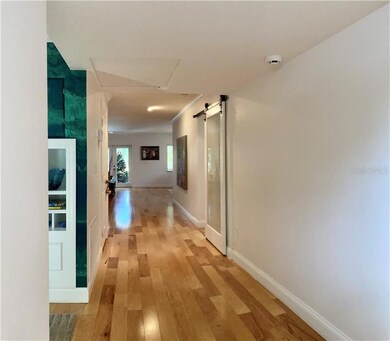
508 N Hampton Ave Orlando, FL 32803
Colonialtown South NeighborhoodHighlights
- Private Pool
- Deck
- Engineered Wood Flooring
- Open Floorplan
- Traditional Architecture
- Pool View
About This Home
As of February 2021'Impeccable,” “Luxurious,” ,“Landscaped”'Remodeled Mid-Century Home" with Open Floor Plan in highly sought after, Downtown Orlando! LOCATION, LOCATION, LOCATION! This 3BD/2BA, 2000sq ft home is just what you are searching for. Characterized by a contemporary feel, Beautifully updated with an emphasis on function with clean and simple lines. Family room has in wall and ceiling surrround sound. Comfortable Florida Room Patio overlooks a Resort Style Pool bringing nature indoors. New A/C in 2020, Pool with new landscaping, both front and back and irrigation system with lighting in 2016, Converted from 4BD/2BA to a 3BD/2BA with a true Owners suite, including new bathroom and walk-in, functionally designed closet 2016. Custom storage was added in Garage in 2016. The Complete home was refloored in 2015 with a Maintenance free composite fence (2016) encircling your private backyard oasis! Easy to show, Don't miss this Holiday Special Listing, Call Today!
Last Agent to Sell the Property
RE/MAX TOWN CENTRE License #3294327 Listed on: 12/17/2020

Home Details
Home Type
- Single Family
Est. Annual Taxes
- $5,222
Year Built
- Built in 1957
Lot Details
- 7,532 Sq Ft Lot
- East Facing Home
- Vinyl Fence
- Property is zoned R-1A/T
Parking
- 1 Car Attached Garage
- Driveway
Home Design
- Traditional Architecture
- Slab Foundation
- Shingle Roof
- Block Exterior
Interior Spaces
- 1,999 Sq Ft Home
- Open Floorplan
- Crown Molding
- Ceiling Fan
- Shades
- French Doors
- Great Room
- Storage Room
- Inside Utility
- Pool Views
- Fire and Smoke Detector
Kitchen
- Built-In Convection Oven
- Microwave
- Dishwasher
- Solid Surface Countertops
- Disposal
Flooring
- Engineered Wood
- Ceramic Tile
Bedrooms and Bathrooms
- 3 Bedrooms
- 2 Full Bathrooms
Laundry
- Laundry in unit
- Dryer
- Washer
Pool
- Private Pool
- Pool Sweep
Outdoor Features
- Deck
- Screened Patio
- Porch
Location
- City Lot
Schools
- Hillcrest Elementary School
- Howard Middle School
- Edgewater High School
Utilities
- Central Heating and Cooling System
- Electric Water Heater
- Cable TV Available
Community Details
- No Home Owners Association
- Gracewood Sub Subdivision
Listing and Financial Details
- Down Payment Assistance Available
- Homestead Exemption
- Visit Down Payment Resource Website
- Legal Lot and Block 9 / A
- Assessor Parcel Number 30-22-30-3120-01-090
Ownership History
Purchase Details
Home Financials for this Owner
Home Financials are based on the most recent Mortgage that was taken out on this home.Purchase Details
Home Financials for this Owner
Home Financials are based on the most recent Mortgage that was taken out on this home.Purchase Details
Home Financials for this Owner
Home Financials are based on the most recent Mortgage that was taken out on this home.Purchase Details
Home Financials for this Owner
Home Financials are based on the most recent Mortgage that was taken out on this home.Similar Homes in Orlando, FL
Home Values in the Area
Average Home Value in this Area
Purchase History
| Date | Type | Sale Price | Title Company |
|---|---|---|---|
| Warranty Deed | $510,000 | The Closing Agent Llc | |
| Warranty Deed | $364,300 | Ocp Title Llc | |
| Warranty Deed | $222,000 | -- | |
| Warranty Deed | $80,000 | -- |
Mortgage History
| Date | Status | Loan Amount | Loan Type |
|---|---|---|---|
| Open | $285,000 | New Conventional | |
| Previous Owner | $40,000 | No Value Available | |
| Previous Owner | $105,000 | New Conventional | |
| Previous Owner | $187,500 | New Conventional | |
| Previous Owner | $172,000 | Purchase Money Mortgage | |
| Previous Owner | $76,000 | New Conventional |
Property History
| Date | Event | Price | Change | Sq Ft Price |
|---|---|---|---|---|
| 02/01/2021 02/01/21 | Sold | $510,000 | +2.0% | $255 / Sq Ft |
| 12/19/2020 12/19/20 | Pending | -- | -- | -- |
| 12/17/2020 12/17/20 | For Sale | $500,000 | -- | $250 / Sq Ft |
Tax History Compared to Growth
Tax History
| Year | Tax Paid | Tax Assessment Tax Assessment Total Assessment is a certain percentage of the fair market value that is determined by local assessors to be the total taxable value of land and additions on the property. | Land | Improvement |
|---|---|---|---|---|
| 2025 | $8,216 | $497,787 | -- | -- |
| 2024 | $7,877 | $497,787 | -- | -- |
| 2023 | $7,877 | $469,668 | $0 | $0 |
| 2022 | $7,655 | $455,988 | $170,000 | $285,988 |
| 2021 | $5,266 | $319,310 | $0 | $0 |
| 2020 | $5,013 | $314,901 | $0 | $0 |
| 2019 | $5,165 | $307,821 | $0 | $0 |
| 2018 | $5,114 | $302,081 | $0 | $0 |
| 2017 | $4,726 | $287,227 | $112,500 | $174,727 |
| 2016 | $4,704 | $273,474 | $104,000 | $169,474 |
| 2015 | $3,359 | $231,954 | $95,000 | $136,954 |
| 2014 | $3,374 | $209,041 | $90,000 | $119,041 |
Agents Affiliated with this Home
-
Ann Humes Sansbury

Seller's Agent in 2021
Ann Humes Sansbury
RE/MAX
(407) 996-3200
1 in this area
34 Total Sales
-
Keith Conklin

Buyer's Agent in 2021
Keith Conklin
FOLIO REALTY LLC
(407) 352-4020
1 in this area
52 Total Sales
Map
Source: Stellar MLS
MLS Number: O5909490
APN: 30-2230-3120-01-090
- 1638 Mount Vernon St
- 2110 Hillcrest St
- 1624 E Livingston St
- 415 N Fern Creek Ave
- 312 N Forest Ave
- 1644 E Livingston St
- 1521 Harwood St
- 1513 & 1515 E Livingston St Unit B
- 1921 E Jefferson St
- 1807 E Jefferson St
- 234 N Glenwood Ave Unit 4
- 741 Garden Plaza
- 1624 Park Lake St
- 1603 Woodward St Unit 18
- 1904 Illinois St
- 1602 Park Lake St Unit 2
- 1504 E Robinson St
- 1239 E Ridgewood St
- 826 Garden Plaza
- 1500 Pinecrest Place
