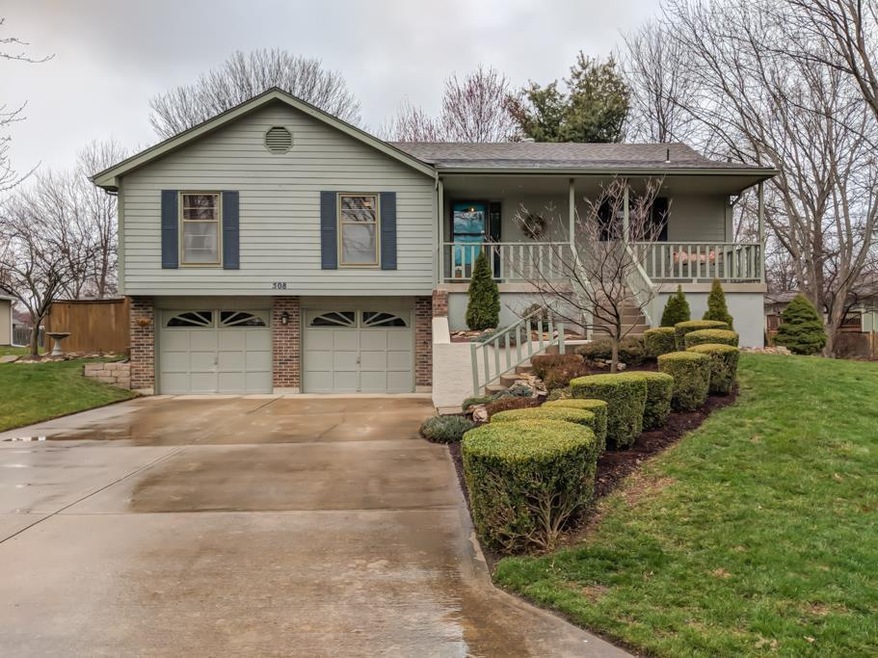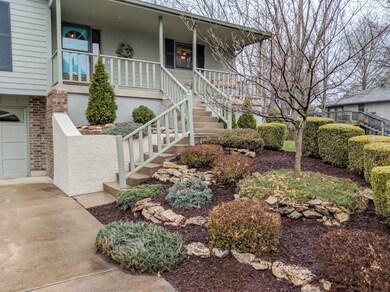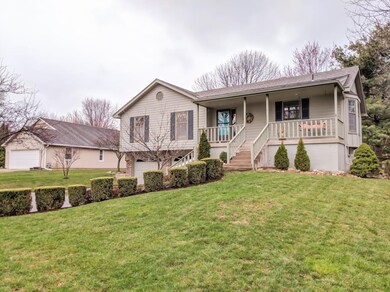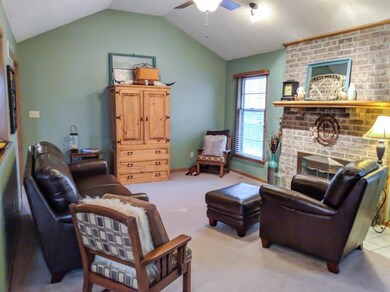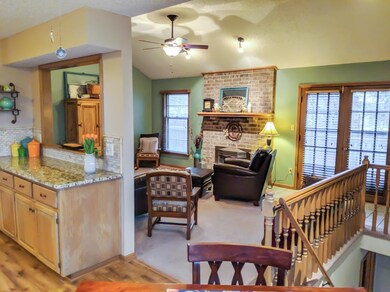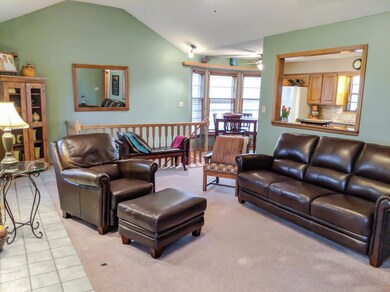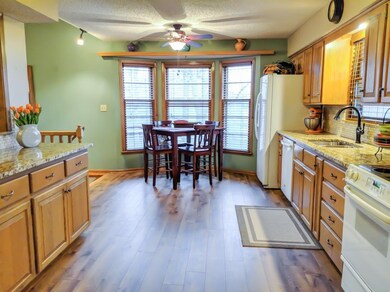
508 N Jackson Ct Raymore, MO 64083
Highlights
- Deck
- Granite Countertops
- Shades
- Vaulted Ceiling
- Skylights
- Country Kitchen
About This Home
As of September 2024Back on Market! No fault of sellers! There's so much to love about this immaculate raised ranch! Large eat in Kitchen with granite counter tops, updated backsplash and flooring. Generous Master with full updated bath, his and her closets, and access to a huge deck that overlooks the fenced back yard. Cozy Great Room with fireplace and vaulted ceiling. Large Rec Room in Basement that leads out to an over sized 2 car garage. The landscaping is on point and home is within walking distance to Timber Creek Elementary.
Last Agent to Sell the Property
John David Nichols
ReeceNichols - Country Club Plaza License #2015025146 Listed on: 04/05/2018
Home Details
Home Type
- Single Family
Est. Annual Taxes
- $1,781
Year Built
- Built in 1987
Lot Details
- 0.3 Acre Lot
- Aluminum or Metal Fence
Parking
- 2 Car Attached Garage
- Front Facing Garage
Home Design
- Composition Roof
- Board and Batten Siding
Interior Spaces
- Wet Bar: Cathedral/Vaulted Ceiling, Granite Counters, Walk-In Closet(s)
- Built-In Features: Cathedral/Vaulted Ceiling, Granite Counters, Walk-In Closet(s)
- Vaulted Ceiling
- Ceiling Fan: Cathedral/Vaulted Ceiling, Granite Counters, Walk-In Closet(s)
- Skylights
- Shades
- Plantation Shutters
- Drapes & Rods
- Living Room with Fireplace
- Finished Basement
- Laundry in Basement
Kitchen
- Country Kitchen
- Granite Countertops
- Laminate Countertops
Flooring
- Wall to Wall Carpet
- Linoleum
- Laminate
- Stone
- Ceramic Tile
- Luxury Vinyl Plank Tile
- Luxury Vinyl Tile
Bedrooms and Bathrooms
- 3 Bedrooms
- Cedar Closet: Cathedral/Vaulted Ceiling, Granite Counters, Walk-In Closet(s)
- Walk-In Closet: Cathedral/Vaulted Ceiling, Granite Counters, Walk-In Closet(s)
- Double Vanity
- Cathedral/Vaulted Ceiling
Outdoor Features
- Deck
- Enclosed patio or porch
Schools
- Timber Creek Elementary School
- Raymore-Peculiar High School
Utilities
- Forced Air Heating and Cooling System
Community Details
- Heritage Hills Subdivision
Listing and Financial Details
- Assessor Parcel Number 2252200
Ownership History
Purchase Details
Home Financials for this Owner
Home Financials are based on the most recent Mortgage that was taken out on this home.Purchase Details
Home Financials for this Owner
Home Financials are based on the most recent Mortgage that was taken out on this home.Purchase Details
Home Financials for this Owner
Home Financials are based on the most recent Mortgage that was taken out on this home.Similar Homes in the area
Home Values in the Area
Average Home Value in this Area
Purchase History
| Date | Type | Sale Price | Title Company |
|---|---|---|---|
| Warranty Deed | -- | Evertitle Agency | |
| Warranty Deed | -- | Kansas City Title Inc | |
| Warranty Deed | -- | -- |
Mortgage History
| Date | Status | Loan Amount | Loan Type |
|---|---|---|---|
| Open | $215,000 | New Conventional | |
| Previous Owner | $11,786 | FHA | |
| Previous Owner | $190,486 | FHA | |
| Previous Owner | $135,593 | New Conventional | |
| Previous Owner | $129,717 | FHA |
Property History
| Date | Event | Price | Change | Sq Ft Price |
|---|---|---|---|---|
| 09/19/2024 09/19/24 | Sold | -- | -- | -- |
| 08/02/2024 08/02/24 | For Sale | $290,000 | +53.4% | $151 / Sq Ft |
| 05/31/2018 05/31/18 | Sold | -- | -- | -- |
| 04/26/2018 04/26/18 | Pending | -- | -- | -- |
| 04/22/2018 04/22/18 | Price Changed | $189,000 | 0.0% | $98 / Sq Ft |
| 04/22/2018 04/22/18 | For Sale | $189,000 | +2.2% | $98 / Sq Ft |
| 04/19/2018 04/19/18 | Off Market | -- | -- | -- |
| 04/05/2018 04/05/18 | For Sale | $185,000 | -- | $96 / Sq Ft |
Tax History Compared to Growth
Tax History
| Year | Tax Paid | Tax Assessment Tax Assessment Total Assessment is a certain percentage of the fair market value that is determined by local assessors to be the total taxable value of land and additions on the property. | Land | Improvement |
|---|---|---|---|---|
| 2024 | $2,590 | $31,820 | $3,930 | $27,890 |
| 2023 | $2,586 | $31,820 | $3,930 | $27,890 |
| 2022 | $2,317 | $28,320 | $3,930 | $24,390 |
| 2021 | $2,317 | $28,320 | $3,930 | $24,390 |
| 2020 | $2,182 | $26,190 | $3,930 | $22,260 |
| 2019 | $2,106 | $26,190 | $3,930 | $22,260 |
| 2018 | $1,953 | $23,450 | $3,370 | $20,080 |
| 2017 | $1,785 | $23,450 | $3,370 | $20,080 |
| 2016 | $1,785 | $22,250 | $3,370 | $18,880 |
| 2015 | $1,786 | $22,250 | $3,370 | $18,880 |
| 2014 | $1,787 | $22,250 | $3,370 | $18,880 |
| 2013 | -- | $22,250 | $3,370 | $18,880 |
Agents Affiliated with this Home
-

Seller's Agent in 2024
Megan Owensby
RE/MAX Heritage
(816) 651-4699
6 in this area
80 Total Sales
-

Buyer's Agent in 2024
Chris Ward
RE/MAX Heritage
(816) 588-9401
14 in this area
56 Total Sales
-
J
Seller's Agent in 2018
John David Nichols
ReeceNichols - Country Club Plaza
-

Buyer's Agent in 2018
Teresa Penner
Penner Property Management
(816) 536-8880
4 in this area
37 Total Sales
Map
Source: Heartland MLS
MLS Number: 2097417
APN: 04-02-10-300-003-011.000
- 520 N Jefferson St
- 206 W Calico Dr
- 100 N Franklin St
- 101 N Franklin St
- 401 Granite Ct
- 0 Madison Creek Dr
- 218 N Washington St
- 444 Madison Creek Dr
- 508 Foxglove Ln
- 504 Foxglove Ln
- 709 Wood Sage Ct
- 707 Wood Sage Ct
- 506 Foxglove Ln
- 500 Foxglove Ln
- 705 Wood Sage Ct
- 701 Red Clover Ct
- 704 Red Clover Ct
- 320 N Park Dr
- 222 N Madison St
- 225 N Woodson Dr
