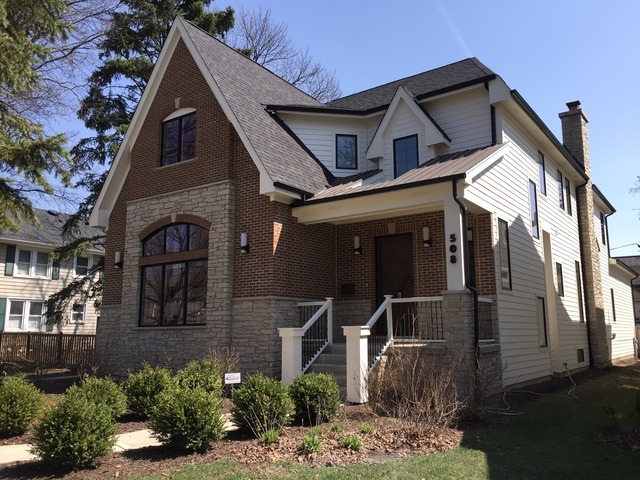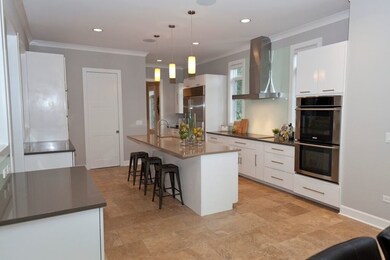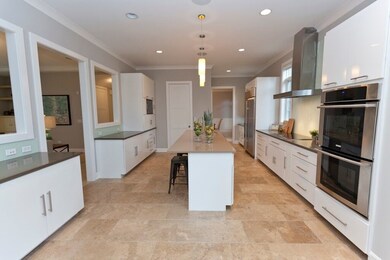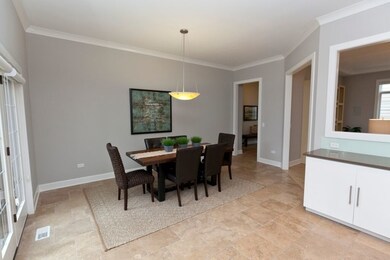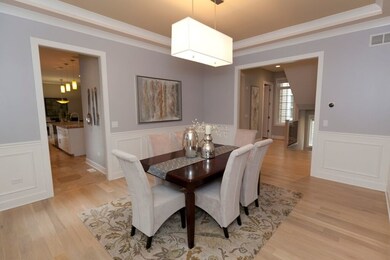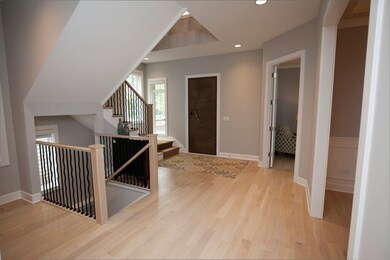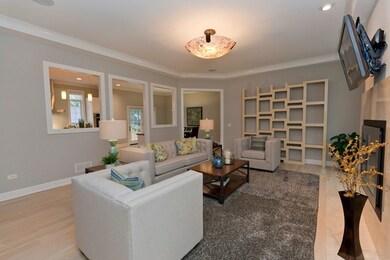
508 N Main St Naperville, IL 60563
North Downtown Naperville NeighborhoodHighlights
- Landscaped Professionally
- 5-minute walk to Naperville Station
- Contemporary Architecture
- Naper Elementary School Rated A
- Deck
- 1-minute walk to Kendall Park
About This Home
As of May 2021Extraordinary Value-- 4300 Square feet Downtown Naperville for $949,000 and HIGH QUALITY Lakewest Custom Homes CONSTRUCTION you will appreciate | IMPECCABLE Pristine Condition | The Perfect blend of Clean Lines & High-End Luxury | Downtown Location by the Train & Kendall Park | Walk to Town & all of the Schools | Built in 2012, Just LIKE NEW | Stunning Kitchen: Silestone, Wolf, Subzero, Travertine | All the bells & whistles | Hardwood & Built-Ins in all bedrooms too | Fairy Tale Master Dressing Room & Spa Bathroom | Super Clean & Ready to Make Your Own | Hardwired Security | As Functional as it is Beautiful | Ready for its new owners to make it HOME!
Last Agent to Sell the Property
john greene, Realtor License #475134687 Listed on: 04/14/2016

Last Buyer's Agent
Ethan Luoma
Weichert Realtors Advantage License #475099098
Home Details
Home Type
- Single Family
Est. Annual Taxes
- $23,696
Year Built
- 2012
Lot Details
- Fenced Yard
- Landscaped Professionally
Parking
- Attached Garage
- Garage Is Owned
Home Design
- Contemporary Architecture
- Brick Exterior Construction
- Slab Foundation
- Asphalt Shingled Roof
- Metal Roof
- Stone Siding
Interior Spaces
- Gas Log Fireplace
- Mud Room
- Sitting Room
- Dining Area
- Home Office
- Home Gym
- Wood Flooring
- Unfinished Basement
- Basement Fills Entire Space Under The House
Kitchen
- Breakfast Bar
- Walk-In Pantry
- Butlers Pantry
- Double Oven
- Microwave
- High End Refrigerator
- Dishwasher
- Wine Cooler
- Kitchen Island
- Disposal
Bedrooms and Bathrooms
- Walk-In Closet
- Primary Bathroom is a Full Bathroom
Laundry
- Laundry on upper level
- Dryer
- Washer
Outdoor Features
- Deck
- Brick Porch or Patio
Location
- Property is near a park
Utilities
- Forced Air Zoned Heating and Cooling System
- Heating System Uses Gas
- Lake Michigan Water
Listing and Financial Details
- Homeowner Tax Exemptions
Ownership History
Purchase Details
Home Financials for this Owner
Home Financials are based on the most recent Mortgage that was taken out on this home.Purchase Details
Home Financials for this Owner
Home Financials are based on the most recent Mortgage that was taken out on this home.Purchase Details
Home Financials for this Owner
Home Financials are based on the most recent Mortgage that was taken out on this home.Purchase Details
Similar Homes in the area
Home Values in the Area
Average Home Value in this Area
Purchase History
| Date | Type | Sale Price | Title Company |
|---|---|---|---|
| Warranty Deed | $1,050,000 | Fidelity National Title | |
| Warranty Deed | $899,000 | Home Closing Services Inc | |
| Warranty Deed | $200,000 | Ctic | |
| Special Warranty Deed | $408,000 | Nationwide Title |
Mortgage History
| Date | Status | Loan Amount | Loan Type |
|---|---|---|---|
| Previous Owner | $840,000 | New Conventional | |
| Previous Owner | $584,000 | New Conventional | |
| Previous Owner | $537,500 | New Conventional | |
| Previous Owner | $562,000 | New Conventional |
Property History
| Date | Event | Price | Change | Sq Ft Price |
|---|---|---|---|---|
| 05/07/2021 05/07/21 | Sold | $1,050,000 | -4.5% | $242 / Sq Ft |
| 03/07/2021 03/07/21 | Pending | -- | -- | -- |
| 03/03/2021 03/03/21 | For Sale | $1,099,900 | +22.3% | $253 / Sq Ft |
| 06/24/2016 06/24/16 | Sold | $899,000 | -5.3% | $207 / Sq Ft |
| 04/30/2016 04/30/16 | Pending | -- | -- | -- |
| 04/14/2016 04/14/16 | For Sale | $949,000 | -- | $219 / Sq Ft |
Tax History Compared to Growth
Tax History
| Year | Tax Paid | Tax Assessment Tax Assessment Total Assessment is a certain percentage of the fair market value that is determined by local assessors to be the total taxable value of land and additions on the property. | Land | Improvement |
|---|---|---|---|---|
| 2023 | $23,696 | $373,200 | $87,030 | $286,170 |
| 2022 | $22,507 | $354,340 | $81,990 | $272,350 |
| 2021 | $21,731 | $341,690 | $79,060 | $262,630 |
| 2020 | $21,661 | $341,690 | $79,060 | $262,630 |
| 2019 | $20,909 | $324,980 | $75,190 | $249,790 |
| 2018 | $20,631 | $321,180 | $75,200 | $245,980 |
| 2017 | $20,223 | $310,290 | $72,650 | $237,640 |
| 2016 | $20,159 | $297,780 | $69,720 | $228,060 |
| 2015 | $20,234 | $282,740 | $66,200 | $216,540 |
| 2014 | $18,823 | $261,000 | $58,820 | $202,180 |
| 2013 | $18,690 | $262,810 | $59,230 | $203,580 |
Agents Affiliated with this Home
-
E
Seller's Agent in 2021
Ethan Luoma
Weichert Realtors Advantage
-
D
Buyer's Agent in 2021
Dan Bergman
Redfin Corporation
-

Seller's Agent in 2016
Nicole Jurjovec
john greene Realtor
(630) 476-7770
3 in this area
42 Total Sales
Map
Source: Midwest Real Estate Data (MRED)
MLS Number: MRD09195580
APN: 07-13-212-017
- 660 N Eagle St
- 223 Center St
- 219 Spring Ave
- 715 N Brainard St
- 717 N Brainard St
- 311 North Ave
- 636 E 4th Ave
- 905 N Webster St
- 316 N Loomis St
- 1004 N Mill St Unit 106
- 103 S Webster St
- 110 S Washington St Unit 400
- 107 S Webster St
- 1052 N Mill St Unit 304
- 143 N Wright St
- 1114 N Webster St
- 1056 N Mill St Unit 306
- 520 Burning Tree Ln Unit 306
- 212 E 11th Ave
- 8 N Sleight St
