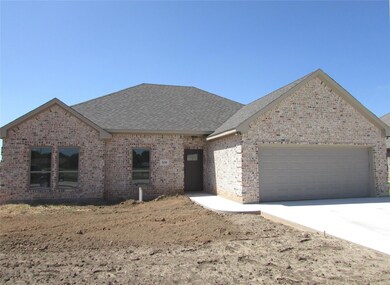
508 N Neu Dr Lindsay, TX 76250
Highlights
- New Construction
- Open Floorplan
- Granite Countertops
- Lindsay Elementary School Rated A-
- Traditional Architecture
- Covered patio or porch
About This Home
As of October 2024Single story living in the wonderful Lindsay community! Call today to see this gorgeous all brick home. Fantastic open floor plan that encompasses three bedrooms and two full baths in a split bedroom arrangement. A spacious foyer leads to the living room, kitchen and dining area. The kitchen provides an island with a breakfast bar and quartz countertops. No worries on window treatments - home provides 2 inch blinds on all windows. Primary suite includes a large walk in closet and ensuite bath. Property features a sprinkler system, gutters and home is spray foam encapsulated to reduce your utility bills! Home to be completed and ready to move in by September 1, 2024. NO HOA. Buyer to purchase a survey.
Last Agent to Sell the Property
THE REAL ESTATE COMPANY Brokerage Phone: 940-668-8523 License #0404668 Listed on: 07/30/2024
Last Buyer's Agent
THE REAL ESTATE COMPANY Brokerage Phone: 940-668-8523 License #0404668 Listed on: 07/30/2024
Home Details
Home Type
- Single Family
Est. Annual Taxes
- $1,273
Year Built
- Built in 2024 | New Construction
Lot Details
- 10,803 Sq Ft Lot
- Landscaped
- Interior Lot
- Level Lot
- Sprinkler System
- Large Grassy Backyard
Parking
- 2-Car Garage with one garage door
- Inside Entrance
- Parking Accessed On Kitchen Level
- Front Facing Garage
- Garage Door Opener
- Driveway
Home Design
- Traditional Architecture
- Brick Exterior Construction
- Slab Foundation
- Composition Roof
Interior Spaces
- 1,675 Sq Ft Home
- 1-Story Property
- Open Floorplan
- Ceiling Fan
- Window Treatments
- Fire and Smoke Detector
Kitchen
- Electric Range
- Microwave
- Dishwasher
- Kitchen Island
- Granite Countertops
- Disposal
Flooring
- Carpet
- Tile
Bedrooms and Bathrooms
- 3 Bedrooms
- Walk-In Closet
- 2 Full Bathrooms
Laundry
- Laundry in Utility Room
- Full Size Washer or Dryer
- Washer and Electric Dryer Hookup
Outdoor Features
- Covered patio or porch
- Rain Gutters
Schools
- Lindsay Elementary And Middle School
- Lindsay High School
Utilities
- Central Heating and Cooling System
- Electric Water Heater
- High Speed Internet
- Cable TV Available
Community Details
- Johnny Neu Subdivision
Listing and Financial Details
- Tax Lot 39
- Assessor Parcel Number 160640
Ownership History
Purchase Details
Home Financials for this Owner
Home Financials are based on the most recent Mortgage that was taken out on this home.Similar Homes in the area
Home Values in the Area
Average Home Value in this Area
Purchase History
| Date | Type | Sale Price | Title Company |
|---|---|---|---|
| Warranty Deed | -- | None Listed On Document | |
| Special Warranty Deed | -- | Gainesville Title |
Property History
| Date | Event | Price | Change | Sq Ft Price |
|---|---|---|---|---|
| 10/11/2024 10/11/24 | Sold | -- | -- | -- |
| 09/13/2024 09/13/24 | Pending | -- | -- | -- |
| 07/30/2024 07/30/24 | For Sale | $389,000 | -- | $232 / Sq Ft |
Tax History Compared to Growth
Tax History
| Year | Tax Paid | Tax Assessment Tax Assessment Total Assessment is a certain percentage of the fair market value that is determined by local assessors to be the total taxable value of land and additions on the property. | Land | Improvement |
|---|---|---|---|---|
| 2024 | $1,273 | $70,431 | $40,435 | $29,996 |
| 2023 | $673 | $35,170 | $35,170 | $0 |
| 2022 | $558 | $29,344 | $29,344 | $0 |
| 2021 | $354 | $15,800 | $15,800 | $0 |
| 2020 | $112 | $4,958 | $4,958 | $0 |
| 2019 | $1 | $0 | $0 | $0 |
Agents Affiliated with this Home
-
Cheryl Polk

Seller's Agent in 2024
Cheryl Polk
THE REAL ESTATE COMPANY
(940) 736-4098
73 Total Sales
Map
Source: North Texas Real Estate Information Systems (NTREIS)
MLS Number: 20688912
APN: 160640
- 503 John Junior Dr
- 231 Hickory St
- 516 Henry St
- 318 E 4th St
- 122 E 2nd St
- TBD County Road 3624 Rd
- 000 Us 82
- 11 County Road 3631
- 32 County Road 3632
- 104 Bailey Ranch Dr
- 113 Bailey Ranch Dr
- 201 Bailey Ranch Dr
- 1218 Walter St
- 105 Mustang Dr
- LOT 51 County Road 3643
- 0000 County Road 301
- 1067 County Road 438
- 1911 College St
- 1902 College St
- TBD Columbine Dr


