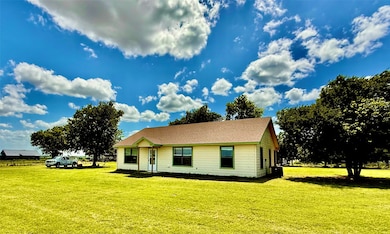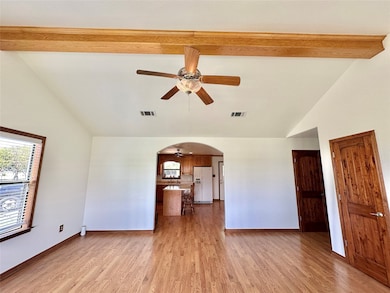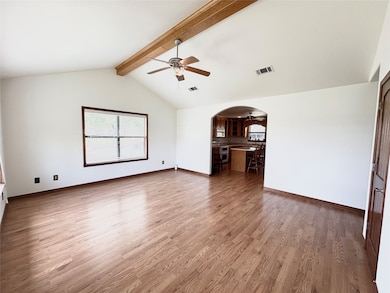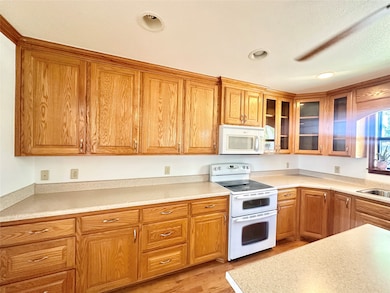
665 County Road 405 Gainesville, TX 76240
Estimated payment $1,944/month
Highlights
- Very Popular Property
- Parking available for a boat
- Cathedral Ceiling
- Lindsay Elementary School Rated A-
- Open Floorplan
- Ranch Style House
About This Home
Welcome to this lovely custom-built three-bedroom, two-bath home nestled on just approx 2.8 acres in the desirable Lindsay ISD. This charming property offers stunning long-range views and plenty of room for your dream garden, future workshop, pool, or any outdoor feature your heart desires.
Step inside to a warm and inviting open floor plan, highlighted by vaulted ceilings and beautiful wood beam accents in the living area. The spacious kitchen features an abundance of cabinetry, a central island perfect for entertaining, and a seamless flow into the main living space.
Each of the three bedrooms offers generous space for your family to enjoy. This move-in ready home also features a private water well and an open pole barn that could be converted into a really nice barn, workshop, or barndo. Enjoy peaceful country living with all the benefits of small-town charm—this one won’t last long! Up to 20 additional acres are available to purchase with property. A new septic system will be need to be installed.
Listing Agent
TIERRA REAL ESTATE Brokerage Phone: 940-665-6730 License #0487385 Listed on: 07/19/2025
Home Details
Home Type
- Single Family
Est. Annual Taxes
- $3,070
Year Built
- Built in 2008
Lot Details
- 2.82 Acre Lot
- Property fronts a county road
- Partial crossed fence
- Interior Lot
- Cleared Lot
- Few Trees
- Private Yard
- Back Yard
Home Design
- Ranch Style House
- Traditional Architecture
- Slab Foundation
- Shingle Roof
- Composition Roof
Interior Spaces
- 1,426 Sq Ft Home
- Open Floorplan
- Built-In Features
- Woodwork
- Cathedral Ceiling
- Ceiling Fan
- Window Treatments
- Laminate Flooring
- Washer and Electric Dryer Hookup
Kitchen
- Eat-In Kitchen
- Convection Oven
- Electric Range
- Microwave
- Dishwasher
- Kitchen Island
Bedrooms and Bathrooms
- 3 Bedrooms
- Walk-In Closet
- 1 Full Bathroom
Parking
- On-Site Parking
- Outside Parking
- Parking available for a boat
- RV Access or Parking
Accessible Home Design
- Accessible Full Bathroom
- Accessible Hallway
Eco-Friendly Details
- Heating system powered by active solar
Schools
- Lindsay Elementary School
- Lindsay High School
Utilities
- Central Heating and Cooling System
- Vented Exhaust Fan
- Electric Water Heater
- Cable TV Available
Community Details
- Jessup T Subdivision
Listing and Financial Details
- Assessor Parcel Number 15296
Map
Home Values in the Area
Average Home Value in this Area
Tax History
| Year | Tax Paid | Tax Assessment Tax Assessment Total Assessment is a certain percentage of the fair market value that is determined by local assessors to be the total taxable value of land and additions on the property. | Land | Improvement |
|---|---|---|---|---|
| 2024 | $972 | $212,832 | $0 | $0 |
| 2023 | $2,593 | $171,681 | $0 | $0 |
| 2022 | $2,291 | $189,246 | $30,000 | $159,246 |
| 2021 | $2,486 | $143,074 | $22,425 | $120,649 |
| 2020 | $2,297 | $138,570 | $22,425 | $116,145 |
| 2019 | $2,088 | $117,260 | $22,425 | $94,835 |
| 2018 | $1,947 | $108,544 | $22,425 | $86,119 |
| 2017 | $1,699 | $99,088 | $16,985 | $82,103 |
| 2015 | $579 | $94,864 | $16,678 | $78,186 |
| 2014 | $579 | $96,498 | $18,678 | $77,820 |
Property History
| Date | Event | Price | Change | Sq Ft Price |
|---|---|---|---|---|
| 07/21/2025 07/21/25 | For Sale | $619,500 | +103.1% | $434 / Sq Ft |
| 07/19/2025 07/19/25 | For Sale | $305,000 | -- | $214 / Sq Ft |
Purchase History
| Date | Type | Sale Price | Title Company |
|---|---|---|---|
| Warranty Deed | -- | None Listed On Document |
Mortgage History
| Date | Status | Loan Amount | Loan Type |
|---|---|---|---|
| Previous Owner | $399,000 | Construction |
Similar Homes in Gainesville, TX
Source: North Texas Real Estate Information Systems (NTREIS)
MLS Number: 21005699
APN: 15296
- 13001 Farm To Market Road 1201
- 1218 Walter St
- TBD Lot 1 County Road 420
- 105 Mustang Dr
- 201 Bailey Ranch Dr
- 113 Bailey Ranch Dr
- 000 Us 82
- TBD County Road 3624 Rd
- 318 E 4th St
- 516 Henry St
- TBD Lot 4 County Road 434
- TBD Lot 3 County Road 434
- 122 E 2nd St
- 503 John Junior Dr
- 231 Hickory St
- 00 Cr-178
- TBD County Road 440
- 1067 County Road 438
- TBD Columbine Dr
- 3744 N Weaver St
- 113 Bailey Ranch Dr
- 104 Bailey Ranch Dr
- 103 W 6th St
- 807 Fletcher St
- 1213 Mill St Unit A
- 805 Fletcher St
- 207 W Cloud St Unit A
- 207 W Cloud St Unit D
- 706 Throckmorton St
- 530 N Chestnut St
- 2220 N Clements St
- 400 S Culberson St
- 1001 Olive St
- 1501 Newland Dr
- 123 Heavens Ridge Unit ID1254597P
- 401 Ritchey St
- 317 Ritchey St
- 1331 Lanius St
- 1312 S Grand Ave
- 2289 Co Rd 131






