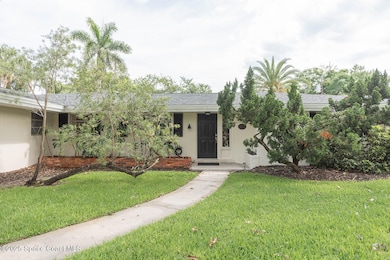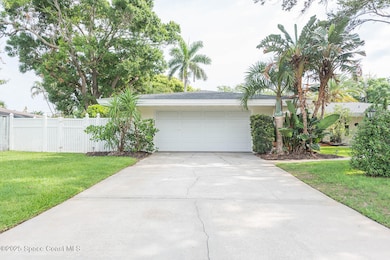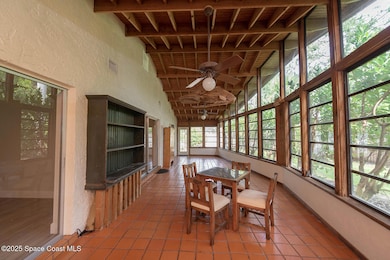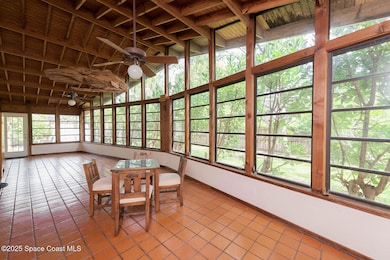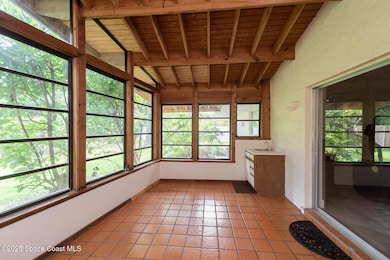508 Poinsettia Rd Melbourne Beach, FL 32951
Melbourne Beach NeighborhoodHighlights
- Open Floorplan
- Traditional Architecture
- Enclosed Glass Porch
- Gemini Elementary School Rated A-
- No HOA
- 2 Car Attached Garage
About This Home
Tucked away in beautiful Melbourne Beach, this charming 3-bedroom, 2-bath home is just a few minutes to the ocean!! Surrounded by lush, tropical landscaping, it offers privacy, tranquility, and the beach lifestyle. The open layout welcomes natural light, while sliding glass doors connect indoor living with an oversized Florida room perfect for entertaining. The peaceful fenced backyard retreat, boasts mature palms and vibrant greenery and creates a serene outdoor space perfect for relaxing. Inside, this home features a split floor plan with updated laminate floor in the main living areas, and best of all..NO CARPET!! The large kitchen provides plenty of space to prep meals, breakfast bar, and sleek stainless steel appliances. Basic Lawncare and exterior pest control are included! The roof is 2025, there is no HOA, and AC is 2017. Owner will consider pets. Schedule your personal showing today!
Home Details
Home Type
- Single Family
Est. Annual Taxes
- $2,887
Year Built
- Built in 1963
Lot Details
- 0.3 Acre Lot
- South Facing Home
- Privacy Fence
- Wood Fence
- Back Yard Fenced
Parking
- 2 Car Attached Garage
- Garage Door Opener
Home Design
- Traditional Architecture
Interior Spaces
- 1,841 Sq Ft Home
- 1-Story Property
- Open Floorplan
- Ceiling Fan
- Entrance Foyer
- Fire and Smoke Detector
- Property Views
Kitchen
- Breakfast Bar
- Electric Range
- Microwave
- Dishwasher
Bedrooms and Bathrooms
- 3 Bedrooms
- Split Bedroom Floorplan
- Walk-In Closet
- 2 Full Bathrooms
- Shower Only
Laundry
- Laundry in Garage
- Dryer
- Washer
Outdoor Features
- Enclosed Glass Porch
Schools
- Gemini Elementary School
- Hoover Middle School
- Melbourne High School
Utilities
- Central Heating and Cooling System
- Electric Water Heater
Listing and Financial Details
- Security Deposit $3,500
- Property Available on 6/6/25
- Tenant pays for cable TV, electricity, hot water, pest control, sewer, water
- The owner pays for grounds care, management
- Rent includes management
- $100 Application Fee
- Assessor Parcel Number 28-38-06-75-00004.0-0012.00
Community Details
Overview
- No Home Owners Association
- Island Shores Of Melbourne Beach Subdivision
Pet Policy
- Pets Allowed
- Pet Deposit $500
Map
Source: Space Coast MLS (Space Coast Association of REALTORS®)
MLS Number: 1048335
APN: 28-38-06-75-00004.0-0012.00
- 411 Poinsettia Rd
- 515 Hibiscus Trail
- 610 Mango Dr
- 214 Miami Ave
- 409 Magnolia Ave
- 303 Deland Ave
- 140 Miami Ave
- 400 Colony St
- 502 Colony St
- 504 Colony St
- 411 Oak St
- 320 Cocoa Ave
- 600 Atlantic St
- 1105 Magnolia Dr
- 1200 Magnolia Dr
- 1310 S Miramar Ave Unit 107
- 1310 S Miramar Ave Unit 106
- 212 Ormond Dr
- 1321 S Miramar Ave Unit 4
- 109 Ormond Dr

