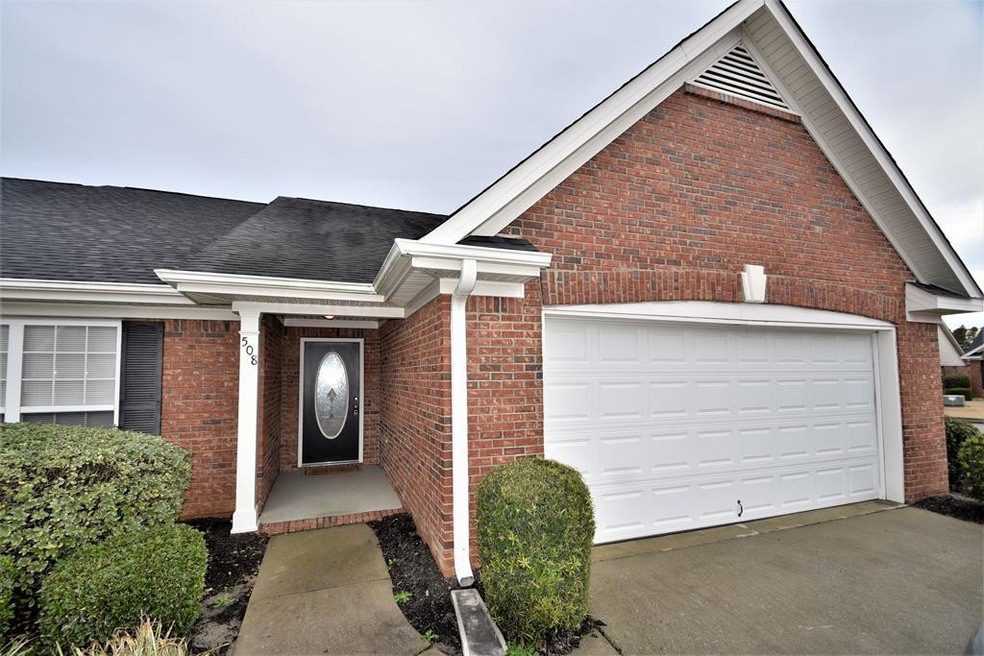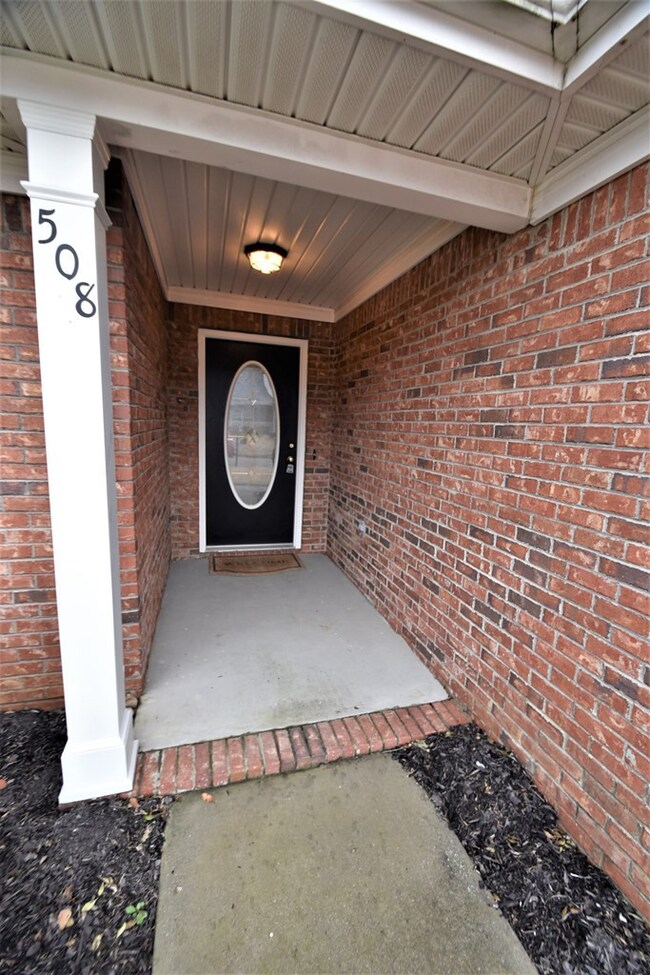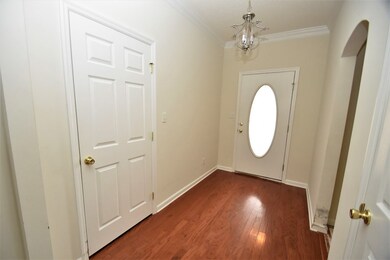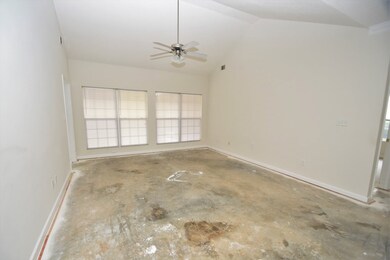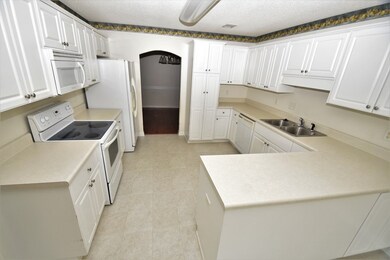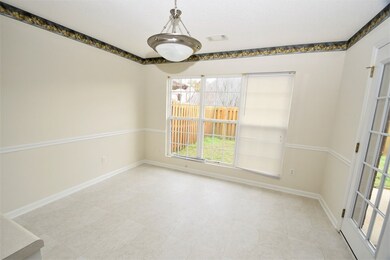
508 Reading Ct Aiken, SC 29803
Woodside NeighborhoodHighlights
- Wood Flooring
- Corner Lot
- 2 Car Attached Garage
- Main Floor Primary Bedroom
- Formal Dining Room
- Brick Veneer
About This Home
As of August 2022Hard to Find Kensington Townhome. Sold “AS IS”. $2,500 carpet allowance. Opportunity RingsPriced to make your Own Improvements & Upgrades. Popular open floor plan that offers wonderful natural light since it's a desirable end unit. Well-planned square footage, private fenced yard plus a two-car garage. Needs TLC, build your own “sweat” equity and have your personal colors/customizations. This desirable property is located on the Southside of Aiken convenient to shopping, recreational activities, Aiken mall and easy drive to downtown Aiken. Kensington Townhomes is ideal for the person looking for an Easy Care, One Level Living. Make it your own Aiken HOME.
Last Agent to Sell the Property
Meybohm Real Estate - Aiken Listed on: 01/17/2020

Last Buyer's Agent
Vikki & Brandi - Aiken Homes Team
Meybohm Real Estate - Aiken
Townhouse Details
Home Type
- Townhome
Est. Annual Taxes
- $985
Year Built
- Built in 2006
Lot Details
- 4,792 Sq Ft Lot
- Lot Dimensions are 48x101x48x107
- Fenced
- Landscaped
HOA Fees
- $90 Monthly HOA Fees
Parking
- 2 Car Attached Garage
- Driveway
Home Design
- Villa
- Brick Veneer
- Slab Foundation
- Composition Roof
Interior Spaces
- 1,903 Sq Ft Home
- Ceiling Fan
- Formal Dining Room
- Storage In Attic
- Disposal
- Washer and Gas Dryer Hookup
Flooring
- Wood
- Vinyl
Bedrooms and Bathrooms
- 3 Bedrooms
- Primary Bedroom on Main
- Walk-In Closet
- 2 Full Bathrooms
Home Security
Outdoor Features
- Patio
Schools
- Millbrook Elementary School
- Aiken Intermediate 6Th-Kennedy Middle 7Th&8Th
- South Aiken High School
Utilities
- Cooling Available
- Heating Available
- Electric Water Heater
- Cable TV Available
Listing and Financial Details
- Assessor Parcel Number 123-07-14-037
- Seller Concessions Not Offered
Community Details
Overview
- Kensington Townhomes Subdivision
Security
- Fire and Smoke Detector
Ownership History
Purchase Details
Home Financials for this Owner
Home Financials are based on the most recent Mortgage that was taken out on this home.Purchase Details
Home Financials for this Owner
Home Financials are based on the most recent Mortgage that was taken out on this home.Purchase Details
Similar Homes in the area
Home Values in the Area
Average Home Value in this Area
Purchase History
| Date | Type | Sale Price | Title Company |
|---|---|---|---|
| Deed | $225,000 | None Listed On Document | |
| Warranty Deed | $155,000 | None Available | |
| Deed | -- | None Available |
Mortgage History
| Date | Status | Loan Amount | Loan Type |
|---|---|---|---|
| Open | $100,000 | New Conventional | |
| Previous Owner | $99,000 | Credit Line Revolving |
Property History
| Date | Event | Price | Change | Sq Ft Price |
|---|---|---|---|---|
| 08/10/2022 08/10/22 | Sold | $250,000 | 0.0% | $131 / Sq Ft |
| 06/11/2022 06/11/22 | Pending | -- | -- | -- |
| 06/06/2022 06/06/22 | For Sale | $250,000 | 0.0% | $131 / Sq Ft |
| 03/13/2020 03/13/20 | Rented | $1,200 | 0.0% | -- |
| 03/13/2020 03/13/20 | For Rent | $1,200 | 0.0% | -- |
| 02/05/2020 02/05/20 | Sold | $155,000 | +0.7% | $81 / Sq Ft |
| 01/27/2020 01/27/20 | Pending | -- | -- | -- |
| 01/17/2020 01/17/20 | For Sale | $153,900 | -- | $81 / Sq Ft |
Tax History Compared to Growth
Tax History
| Year | Tax Paid | Tax Assessment Tax Assessment Total Assessment is a certain percentage of the fair market value that is determined by local assessors to be the total taxable value of land and additions on the property. | Land | Improvement |
|---|---|---|---|---|
| 2023 | $985 | $9,820 | $2,400 | $185,560 |
| 2022 | $683 | $7,000 | $0 | $0 |
| 2021 | $685 | $7,000 | $0 | $0 |
| 2020 | $2,358 | $9,970 | $0 | $0 |
| 2019 | $461 | $6,650 | $0 | $0 |
| 2018 | $288 | $6,650 | $800 | $5,850 |
| 2017 | $439 | $0 | $0 | $0 |
| 2016 | $439 | $0 | $0 | $0 |
| 2015 | $445 | $0 | $0 | $0 |
| 2014 | $446 | $0 | $0 | $0 |
| 2013 | -- | $0 | $0 | $0 |
Agents Affiliated with this Home
-
Karen Clayton

Seller's Agent in 2022
Karen Clayton
Gold Ivy Realty
(803) 439-0733
26 in this area
86 Total Sales
-
Paul Jury

Buyer's Agent in 2022
Paul Jury
Keller Williams Realty Augusta Partners
(803) 292-9302
2 in this area
48 Total Sales
-
Vikki & Brandi - Team

Seller's Agent in 2020
Vikki & Brandi - Team
Meybohm Real Estate - Aiken
(803) 644-1700
88 in this area
431 Total Sales
-
V
Buyer's Agent in 2020
Vikki & Brandi - Aiken Homes Team
Meybohm Real Estate - Aiken
Map
Source: Aiken Association of REALTORS®
MLS Number: 110387
APN: 123-07-14-037
- 4153 Adelaide Loop
- 4161 Adelaide Loop
- 4167 Adelaide Loop
- 4175 Adelaide Loop
- 298 Vanderbilt Dr Unit A
- 9077 Canyon Row
- 9053 Canyon Row
- 9041 Canyon Row
- 9122 Canyon Row
- 9108 Canyon Row
- 9076 Canyon Row
- 9040 Canyon Row
- 9058 Canyon Row
- 3010 Stanhope Dr
- 213 Riverbank Way
- 6 Furman Dr
- 35 Coker Dr
- 5260 Whiskey Rd
- 37 Vanderbilt Dr
- 15 Erskine Ln
