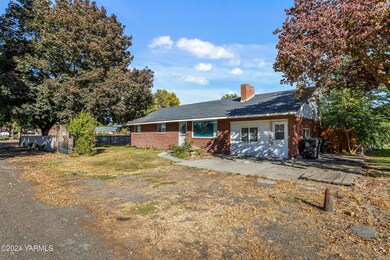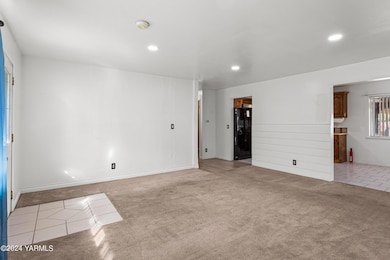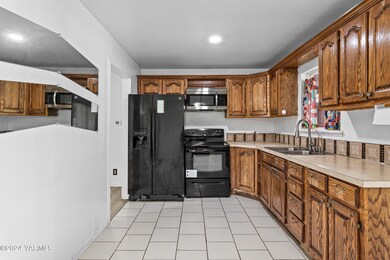
508 S Juniper St Toppenish, WA 98948
Highlights
- Cabana
- Corner Lot
- Fireplace
- Deck
- Mud Room
- Eat-In Kitchen
About This Home
As of December 2024Welcome home to this super cute brick home on a corner lot in a quiet neighborhood near schools. This three bedroom, two bath rambler features a newer roof, new HVAC with central heat and A/C, new water heater and updated flooring throughout. Move in ready, great location with all appliances included and a fenced yard, this home is what you've been looking for! Sellers are MOTIVATED, contact your favorite agent and schedule a showing today!
Last Agent to Sell the Property
eXp Realty - Spokane License #138913 Listed on: 10/17/2024

Home Details
Home Type
- Single Family
Est. Annual Taxes
- $498
Year Built
- Built in 1955
Lot Details
- 9,148 Sq Ft Lot
- Lot Dimensions are 100 x 110
- Partially Fenced Property
- Corner Lot
- Level Lot
- Garden
Home Design
- Brick Exterior Construction
- Concrete Foundation
- Frame Construction
- Composition Roof
- Wood Siding
Interior Spaces
- 1,414 Sq Ft Home
- 1-Story Property
- Fireplace
- Mud Room
Kitchen
- Eat-In Kitchen
- Range with Range Hood
- Microwave
Flooring
- Carpet
- Laminate
- Tile
Bedrooms and Bathrooms
- 3 Bedrooms
- Walk-In Closet
- 2 Full Bathrooms
Laundry
- Dryer
- Washer
Parking
- 2 Car Garage
- Carport
- Off-Street Parking
Outdoor Features
- Cabana
- Deck
- Storage Shed
Utilities
- Forced Air Heating and Cooling System
- Heating System Uses Gas
- Heating System Uses Wood
- Well
- Septic Design Installed
Listing and Financial Details
- Assessor Parcel Number 20100442520
Ownership History
Purchase Details
Home Financials for this Owner
Home Financials are based on the most recent Mortgage that was taken out on this home.Purchase Details
Home Financials for this Owner
Home Financials are based on the most recent Mortgage that was taken out on this home.Purchase Details
Home Financials for this Owner
Home Financials are based on the most recent Mortgage that was taken out on this home.Purchase Details
Home Financials for this Owner
Home Financials are based on the most recent Mortgage that was taken out on this home.Purchase Details
Home Financials for this Owner
Home Financials are based on the most recent Mortgage that was taken out on this home.Purchase Details
Home Financials for this Owner
Home Financials are based on the most recent Mortgage that was taken out on this home.Purchase Details
Purchase Details
Similar Homes in Toppenish, WA
Home Values in the Area
Average Home Value in this Area
Purchase History
| Date | Type | Sale Price | Title Company |
|---|---|---|---|
| Warranty Deed | $265,000 | Pacific Alliance Title | |
| Warranty Deed | -- | -- | |
| Warranty Deed | $112,000 | First American Title Comp | |
| Warranty Deed | $90,000 | Schreiner Title Company | |
| Contract Of Sale | $80,000 | Schreiner Title Company | |
| Warranty Deed | $76,000 | Valley Title Company | |
| Interfamily Deed Transfer | -- | -- | |
| Quit Claim Deed | $3,835 | -- |
Mortgage History
| Date | Status | Loan Amount | Loan Type |
|---|---|---|---|
| Open | $251,750 | New Conventional | |
| Previous Owner | $138,000 | New Conventional | |
| Previous Owner | $22,400 | Credit Line Revolving | |
| Previous Owner | $89,600 | Fannie Mae Freddie Mac | |
| Previous Owner | $72,000 | No Value Available | |
| Previous Owner | $80,000 | No Value Available | |
| Previous Owner | $72,200 | No Value Available |
Property History
| Date | Event | Price | Change | Sq Ft Price |
|---|---|---|---|---|
| 12/23/2024 12/23/24 | Sold | $265,000 | -1.9% | $187 / Sq Ft |
| 11/13/2024 11/13/24 | Pending | -- | -- | -- |
| 11/13/2024 11/13/24 | For Sale | $270,000 | 0.0% | $191 / Sq Ft |
| 11/07/2024 11/07/24 | Pending | -- | -- | -- |
| 10/24/2024 10/24/24 | Price Changed | $270,000 | -5.3% | $191 / Sq Ft |
| 10/17/2024 10/17/24 | For Sale | $285,000 | +3.6% | $202 / Sq Ft |
| 09/09/2022 09/09/22 | Sold | $275,000 | -1.8% | $189 / Sq Ft |
| 08/26/2022 08/26/22 | Pending | -- | -- | -- |
| 08/23/2022 08/23/22 | For Sale | $280,000 | -- | $192 / Sq Ft |
Tax History Compared to Growth
Tax History
| Year | Tax Paid | Tax Assessment Tax Assessment Total Assessment is a certain percentage of the fair market value that is determined by local assessors to be the total taxable value of land and additions on the property. | Land | Improvement |
|---|---|---|---|---|
| 2025 | $2,914 | $284,400 | $46,300 | $238,100 |
| 2023 | $2,317 | $184,000 | $36,200 | $147,800 |
| 2022 | $2,009 | $178,300 | $37,300 | $141,000 |
| 2021 | $2,244 | $160,500 | $33,500 | $127,000 |
| 2019 | $1,589 | $136,200 | $29,800 | $106,400 |
| 2018 | $1,444 | $123,000 | $28,500 | $94,500 |
| 2017 | $1,245 | $119,000 | $28,500 | $90,500 |
| 2016 | $1,200 | $119,800 | $28,400 | $91,400 |
| 2015 | $1,200 | $112,600 | $28,400 | $84,200 |
| 2014 | $1,200 | $115,000 | $28,400 | $86,600 |
| 2013 | $1,200 | $115,000 | $28,400 | $86,600 |
Agents Affiliated with this Home
-
Kelly Lorton
K
Seller's Agent in 2024
Kelly Lorton
eXp Realty - Spokane
(509) 480-0505
47 Total Sales
-
Anastacio Lepe

Buyer's Agent in 2024
Anastacio Lepe
eXp Realty LLC Seattle
(509) 388-3508
45 Total Sales
-
Emiliano Orozco
E
Seller's Agent in 2022
Emiliano Orozco
eXp Realty LLC Seattle
(509) 961-6912
87 Total Sales
-
Jesse Orozco
J
Seller Co-Listing Agent in 2022
Jesse Orozco
eXp Realty LLC Kennewick
(509) 901-0209
251 Total Sales
-
Jessica Gonzalez
J
Buyer's Agent in 2022
Jessica Gonzalez
ERA Skyview Realty
(509) 969-9776
12 Total Sales
Map
Source: MLS Of Yakima Association Of REALTORS®
MLS Number: 24-2520
APN: 201004-42520






