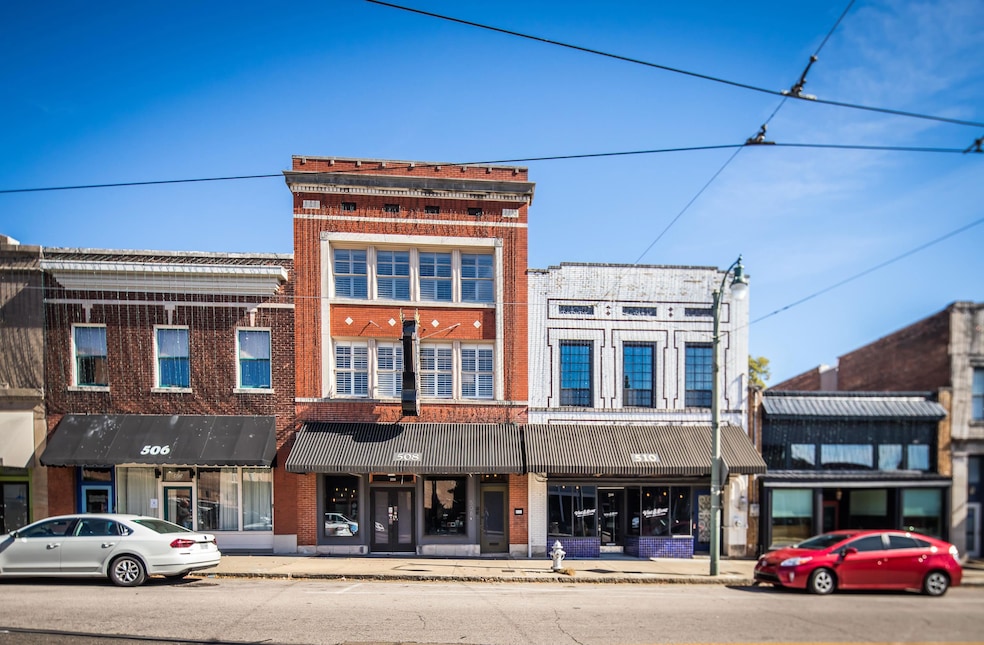
508 S Main St Memphis, TN 38103
South Main NeighborhoodEstimated payment $9,769/month
Total Views
258
7
Beds
--
Bath
9,000
Sq Ft
$189
Price per Sq Ft
Highlights
- Wood Flooring
- 2-minute walk to Central Station
- 3-minute walk to Army Park
- Efficiency Studio
- Central Heating and Cooling System
About This Home
2 BUILDINGS AT 508-510 S MAIN ST - 508 S. Main: Approx. 9,400 sf. It is a 3 story building with finished basement office space and rooftop observation room and deck - 1st floor is retail space. 2nd floor is a 2 bedroom 2 bath apartment. 3rd Floor is a 2 bedroom 2 bath apartment. 510 S Main: Approx. 4,700 sf. It is a 2 story building- 1st floor is retail in the front and a studio apartment in the rear. The 2nd floor is a 3 bedroom 2 Bath apartment. NO LEASES, THIS WAS 100% OWNER OCCUPIED
Home Details
Home Type
- Single Family
Est. Annual Taxes
- $6,133
Year Built
- Built in 1920
Lot Details
- Lot Dimensions are 25 x 176.5
- Property is zoned SMSD
Parking
- Paved Parking
Home Design
- Brick Exterior Construction
- Slab Foundation
- Pitched Roof
- Built-Up Roof
Interior Spaces
- 9,000 Sq Ft Home
- 3-Story Property
- Efficiency Studio
- Wood Flooring
- Basement Fills Entire Space Under The House
Kitchen
- Cooktop
- Microwave
- Dishwasher
- Disposal
Laundry
- Dryer
- Washer
Utilities
- Central Heating and Cooling System
- Gas Water Heater
Community Details
- 4 Units
- Merchants C.P.&S Co Subdivision
Listing and Financial Details
- Assessor Parcel Number 002114 00008
Map
Create a Home Valuation Report for This Property
The Home Valuation Report is an in-depth analysis detailing your home's value as well as a comparison with similar homes in the area
Home Values in the Area
Average Home Value in this Area
Tax History
| Year | Tax Paid | Tax Assessment Tax Assessment Total Assessment is a certain percentage of the fair market value that is determined by local assessors to be the total taxable value of land and additions on the property. | Land | Improvement |
|---|---|---|---|---|
| 2025 | $6,133 | $180,920 | $40,400 | $140,520 |
| 2024 | $6,133 | $180,920 | $28,880 | $152,040 |
| 2023 | $11,021 | $180,920 | $28,880 | $152,040 |
| 2022 | $11,021 | $180,920 | $28,880 | $152,040 |
| 2021 | $4,412 | $0 | $0 | $0 |
| 2020 | $6,713 | $0 | $0 | $0 |
| 2019 | $6,713 | $0 | $0 | $0 |
| 2018 | $1,226 | $0 | $0 | $0 |
| 2017 | $1,226 | $0 | $0 | $0 |
| 2016 | $1,060 | $0 | $0 | $0 |
| 2014 | $5,461 | $0 | $0 | $0 |
Source: Public Records
Property History
| Date | Event | Price | Change | Sq Ft Price |
|---|---|---|---|---|
| 08/16/2025 08/16/25 | For Sale | $1,699,000 | -- | $189 / Sq Ft |
Source: Memphis Area Association of REALTORS®
Purchase History
| Date | Type | Sale Price | Title Company |
|---|---|---|---|
| Quit Claim Deed | $1,000 | None Available | |
| Quit Claim Deed | -- | Chicago Title Insurance Co |
Source: Public Records
Mortgage History
| Date | Status | Loan Amount | Loan Type |
|---|---|---|---|
| Previous Owner | $259,900 | Commercial |
Source: Public Records
Similar Homes in Memphis, TN
Source: Memphis Area Association of REALTORS®
MLS Number: 10203746
APN: 00-2114-0-0008
Nearby Homes
- 465 S Main St Unit 302
- 137 E G E Patterson Ave Unit 204
- 137 E G E Patterson Ave Unit 504
- 408 S Front St Unit 301
- 408 S Front St Unit 305
- 2 W G E Patterson Ave Unit 101
- 555 S Front St
- 467 Frontline Cove
- 510 City House Ct Unit 406
- 510 City House Ct Unit 306
- 510 City House Ct Unit 205
- 600 S Main St Unit 303
- 600 S Main St Unit 101
- 129 Talbot Ave Unit 102
- 435 S Front St Unit 203
- 435 S Front St Unit 105
- 435 S Front St Unit 404
- 435 S Front St Unit 402
- 573 S Front St
- 415 S Front St Unit 105
- 125 E Ge Patterson Ave
- 495 S Front St Unit 304
- 580 S Main St Unit 204
- 138 Huling Ave
- 460 Tennessee St
- 9 E Carolina Ave
- 495 Tennessee St
- 49 Vance Ave
- 345 S Front St
- 7 Vance Ave
- 615 Denmark Dr Unit 102
- 291 E Pontotoc Ave
- 272 S Main St
- 280 Vance Ave
- 266 S Front St
- 271 S Front St Unit 201
- 604 Madewood Dr
- 665 Tennessee St
- 70 W Carolina Ave Unit 105
- 4 Riverview Dr W






