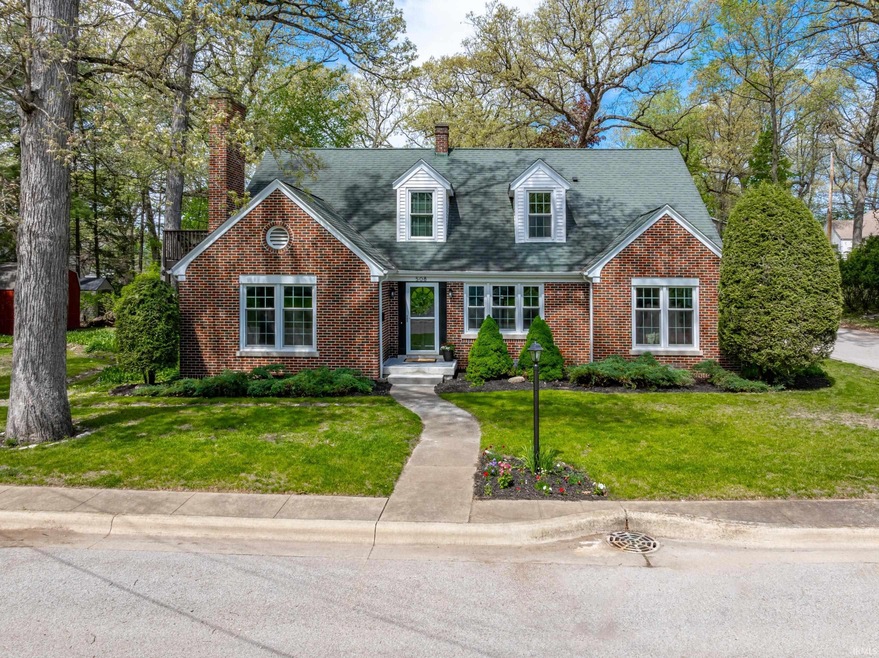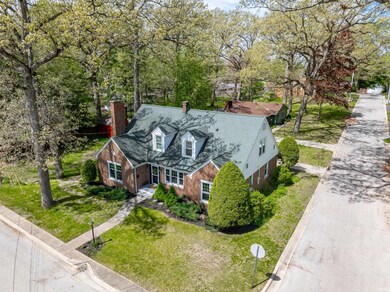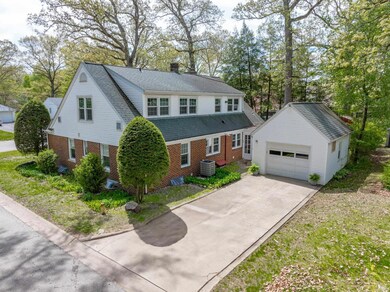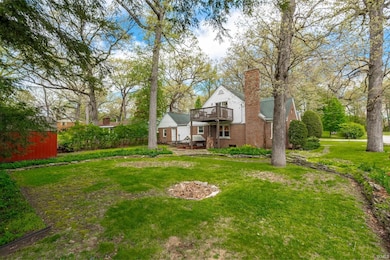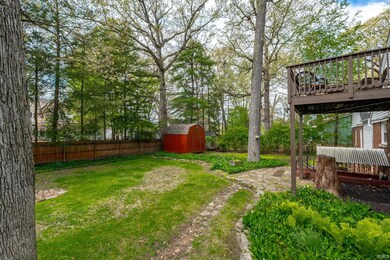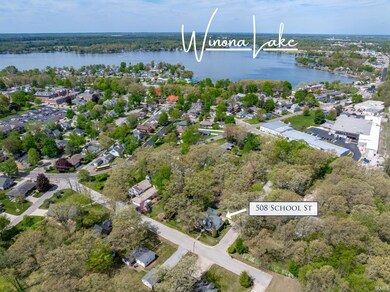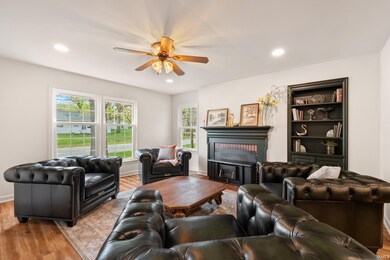
508 School St Winona Lake, IN 46590
Highlights
- Primary Bedroom Suite
- Living Room with Fireplace
- Wood Flooring
- Warsaw Community High School Rated A-
- Traditional Architecture
- 5-minute walk to Grace College Disc Golf Course
About This Home
As of June 2025This stunning, remodeled home in Winona Lake combines timeless character with modern updates, offering an incredibly spacious layout that includes five bedrooms, two bathrooms, plus a separate apartment with its own entrance and 2 bedrooms/1 bathroom. It's located just a short stroll from the charming shops and restaurants of The Village at Winona and Grace College Campus. From the moment you arrive, the attractive curb appeal sets the tone for what’s inside. Step through the front door into a sun-drenched main level featuring fresh paint, new luxury vinyl flooring, and updated light fixtures throughout. The living room serves as the heart of the home, with a fireplace and large windows that flood the home with natural light. This space seamlessly connects to a formal dining room adorned with classic built-ins, creating an ideal setting for hosting dinners or gatherings. The beautifully renovated kitchen is both stylish and functional, showcasing brand-new cabinetry, granite countertops, stainless steel appliances, and a spacious dining area. A custom wet bar with granite countertops, a wine chiller, and additional cabinetry provides the perfect setup for entertaining. A beautifully designed office space, featuring original exposed brick, offers a stylish work-from-home environment. The main-level primary bedroom includes two closets and attaches to the adjacent bathroom featuring new dual vanities with ample counter space and storage. A second bedroom on the main floor is offered for family or guests. Upstairs, you’ll find three additional bedrooms with hardwood flooring. One of these oversized rooms could easily serve as a family room and opens onto a private second-story deck. A cozy loft perfect for reading and a full bathroom are complemented by a cedar-planked laundry room, completing the upper level. A breezeway connects the home to the attached garage, keeping daily life organized and clutter-free. The lower level of the home offers exceptional flexibility and income potential. With its own private entrance, this space includes an eat-in kitchen, a generously sized living room complete with a second fireplace, two bedrooms, an office space, a full bathroom and ample storage. Whether you’re looking for space to grow, multigenerational living, or income potential (recently approved by Winona Lake BZA), this stunning and spacious home offers it all in one of the area’s most walkable and vibrant communities!
Last Agent to Sell the Property
RE/MAX Results- Warsaw Brokerage Phone: 574-742-4531 Listed on: 05/09/2025

Last Buyer's Agent
RE/MAX Results- Warsaw Brokerage Phone: 574-742-4531 Listed on: 05/09/2025

Home Details
Home Type
- Single Family
Est. Annual Taxes
- $3,576
Year Built
- Built in 1953
Lot Details
- 9,840 Sq Ft Lot
- Lot Dimensions are 80x123
- Landscaped
- Corner Lot
Parking
- 1 Car Attached Garage
- Driveway
- Off-Street Parking
Home Design
- Traditional Architecture
- Brick Exterior Construction
- Asphalt Roof
- Vinyl Construction Material
Interior Spaces
- 2-Story Property
- Wet Bar
- Built-in Bookshelves
- Bar
- Ceiling Fan
- Living Room with Fireplace
- 2 Fireplaces
- Formal Dining Room
- Washer and Electric Dryer Hookup
Kitchen
- Eat-In Kitchen
- Gas Oven or Range
- Stone Countertops
- Built-In or Custom Kitchen Cabinets
- Disposal
Flooring
- Wood
- Carpet
- Vinyl
Bedrooms and Bathrooms
- 7 Bedrooms
- Primary Bedroom Suite
- Double Vanity
- <<tubWithShowerToken>>
- Separate Shower
Finished Basement
- Basement Fills Entire Space Under The House
- Block Basement Construction
- 1 Bathroom in Basement
- 2 Bedrooms in Basement
Schools
- Jefferson Elementary School
- Edgewood Middle School
- Warsaw High School
Utilities
- Forced Air Heating and Cooling System
- Heating System Uses Gas
- Private Company Owned Well
- Well
Additional Features
- Balcony
- Suburban Location
Community Details
- J E Beyers Subdivision
- Community Fire Pit
Listing and Financial Details
- Assessor Parcel Number 43-11-15-400-167.000-033
Ownership History
Purchase Details
Home Financials for this Owner
Home Financials are based on the most recent Mortgage that was taken out on this home.Purchase Details
Similar Home in Winona Lake, IN
Home Values in the Area
Average Home Value in this Area
Purchase History
| Date | Type | Sale Price | Title Company |
|---|---|---|---|
| Warranty Deed | $280,000 | Fidelity National Title | |
| Warranty Deed | -- | None Available |
Mortgage History
| Date | Status | Loan Amount | Loan Type |
|---|---|---|---|
| Open | $210,000 | New Conventional |
Property History
| Date | Event | Price | Change | Sq Ft Price |
|---|---|---|---|---|
| 06/17/2025 06/17/25 | Sold | $434,000 | -1.4% | $106 / Sq Ft |
| 06/13/2025 06/13/25 | Pending | -- | -- | -- |
| 05/09/2025 05/09/25 | For Sale | $440,000 | +57.1% | $108 / Sq Ft |
| 10/18/2024 10/18/24 | Sold | $280,000 | -6.7% | $52 / Sq Ft |
| 09/06/2024 09/06/24 | Price Changed | $300,000 | -14.3% | $56 / Sq Ft |
| 07/08/2024 07/08/24 | Price Changed | $350,000 | -6.7% | $65 / Sq Ft |
| 05/21/2024 05/21/24 | Price Changed | $375,000 | -6.2% | $70 / Sq Ft |
| 05/13/2024 05/13/24 | For Sale | $399,900 | -- | $74 / Sq Ft |
Tax History Compared to Growth
Tax History
| Year | Tax Paid | Tax Assessment Tax Assessment Total Assessment is a certain percentage of the fair market value that is determined by local assessors to be the total taxable value of land and additions on the property. | Land | Improvement |
|---|---|---|---|---|
| 2024 | $6,562 | $374,500 | $49,200 | $325,300 |
| 2023 | $6,575 | $361,700 | $49,200 | $312,500 |
| 2022 | $6,063 | $329,200 | $45,000 | $284,200 |
| 2021 | $5,080 | $265,700 | $39,400 | $226,300 |
| 2020 | $0 | $247,600 | $38,600 | $209,000 |
| 2019 | $0 | $237,500 | $38,600 | $198,900 |
| 2018 | $0 | $226,600 | $36,400 | $190,200 |
| 2017 | $0 | $215,300 | $36,400 | $178,900 |
| 2016 | -- | $211,100 | $36,400 | $174,700 |
| 2014 | -- | $191,400 | $27,300 | $164,100 |
| 2013 | -- | $184,400 | $27,300 | $157,100 |
Agents Affiliated with this Home
-
James Bausch

Seller's Agent in 2025
James Bausch
RE/MAX
(574) 551-6051
53 in this area
340 Total Sales
-
Julie Hall

Seller's Agent in 2024
Julie Hall
Patton Hall Real Estate
(574) 268-7645
56 in this area
995 Total Sales
-
Deb Paton-Showley

Buyer's Agent in 2024
Deb Paton-Showley
Coldwell Banker Real Estate Group
(574) 527-6022
62 in this area
513 Total Sales
Map
Source: Indiana Regional MLS
MLS Number: 202516851
APN: 43-11-15-400-167.000-033
- 401 College Ave
- 1 Park Ave Unit 404
- 905 Esplanade St
- 2512 E Market St
- 139 N 175 E
- 2231 E Jefferson St
- 225 S Cleveland St
- 243 N Bobber Ln
- 1810 N Bay Dr
- 2033 E Market St
- 1210 Country Club Dr
- 1428 E Jefferson St
- 808 Lydia Dr
- 3835 Gregory Ct
- 1947 E Wade Rd
- 17 Fairlane Dr
- 1605 E Clark St
- TBD Superior Ave
- 219 N Sherman St
- TBD E Timberline Cir S
