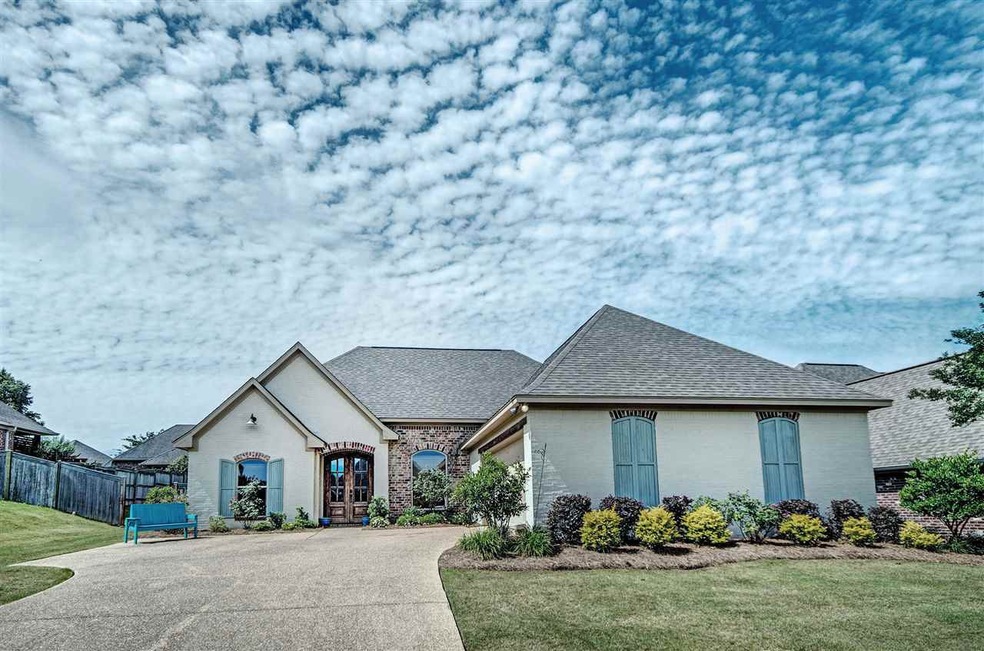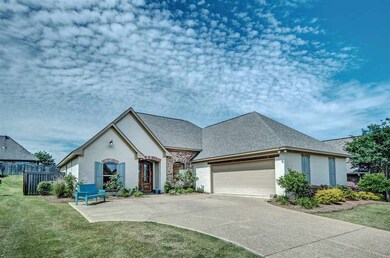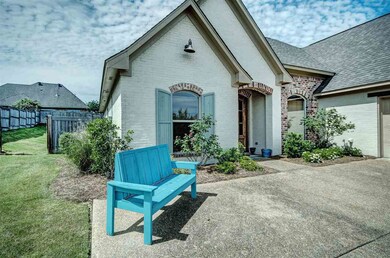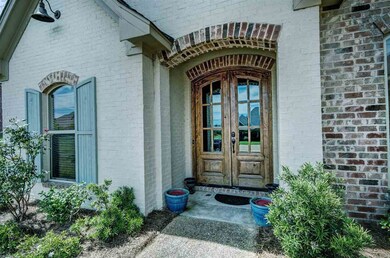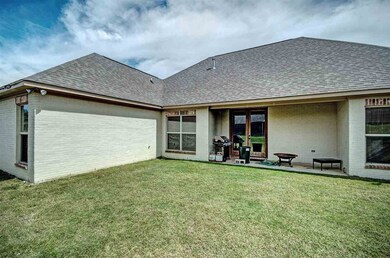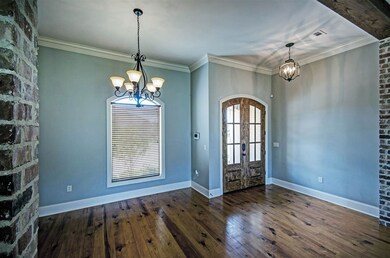
508 Springhill Crossing Brandon, MS 39047
Highlights
- Fitness Center
- Clubhouse
- Wood Flooring
- Highland Bluff Elementary School Rated A-
- Multiple Fireplaces
- Acadian Style Architecture
About This Home
As of September 2020Welcome to 508 Springhill Crossing in the sought after Hidden Hills Subdivision of Rankin County. This beautiful 4 bedroom 3 bath home is located just down the street from the community pool! Great curbappeal, beautiful wood flooring in the great room dining room and kitchen, 12ftceilings in a open plan, a cozy gas log fireplace in the living room with large windows overlooking the private back yard. The cook's delightkitchen features stainless appliance, granite counters, under counter cabinet lighting, breakfast bar, gas cooktop, lots of counterspace. Oversized master bedroom with tray ceilings, Master Bath features Jetted tub, double vanities and with separate custom tile shower. Large walk in closet. Large back porch overlooking a great backyard, fully fenced for your privacy and enjoyment. Neighborhood has tons of amenities: swimming pool with club house, sidewalks, bike trail access, adjacent to fire station, library,and a nature trail. Minutes from the Ross Barnet Reservoir, shopping and all the entertainment and restaurants of the Dogwood Festival area! BRAND New High School coming in 2021, award winning Highland Bluff Elementary School district! Ride by and call your favorite realtor today!
Last Agent to Sell the Property
Susan Dorroh
List For Less, LLC License #B22599 Listed on: 06/24/2020
Home Details
Home Type
- Single Family
Est. Annual Taxes
- $2,177
Year Built
- Built in 2014
Lot Details
- Privacy Fence
- Wood Fence
- Back Yard Fenced
HOA Fees
- $27 Monthly HOA Fees
Parking
- 2 Car Attached Garage
- Garage Door Opener
Home Design
- Acadian Style Architecture
- Brick Exterior Construction
- Slab Foundation
- Architectural Shingle Roof
Interior Spaces
- 2,212 Sq Ft Home
- 1-Story Property
- High Ceiling
- Ceiling Fan
- Multiple Fireplaces
- Vinyl Clad Windows
- Entrance Foyer
- Storage
- Home Security System
Kitchen
- Eat-In Kitchen
- Electric Oven
- <<selfCleaningOvenToken>>
- Gas Cooktop
- <<microwave>>
- Dishwasher
- Instant Hot Water
Flooring
- Wood
- Concrete
Bedrooms and Bathrooms
- 4 Bedrooms
- Walk-In Closet
- 3 Full Bathrooms
- Double Vanity
Outdoor Features
- Patio
- Rain Gutters
Schools
- Highland Bluff Elm Elementary School
- Northwest Rankin Middle School
- Northwest Rankin High School
Utilities
- Central Heating and Cooling System
- Heating System Uses Natural Gas
- Gas Water Heater
- Fiber Optics Available
Listing and Financial Details
- Assessor Parcel Number H11Q000003 01860
Community Details
Overview
- Association fees include accounting/legal, management, pool service
- Hidden Hills Subdivision
Amenities
- Clubhouse
Recreation
- Fitness Center
- Community Pool
- Hiking Trails
- Bike Trail
Ownership History
Purchase Details
Home Financials for this Owner
Home Financials are based on the most recent Mortgage that was taken out on this home.Purchase Details
Home Financials for this Owner
Home Financials are based on the most recent Mortgage that was taken out on this home.Purchase Details
Similar Homes in Brandon, MS
Home Values in the Area
Average Home Value in this Area
Purchase History
| Date | Type | Sale Price | Title Company |
|---|---|---|---|
| Warranty Deed | -- | None Available | |
| Warranty Deed | -- | -- | |
| Warranty Deed | -- | -- |
Mortgage History
| Date | Status | Loan Amount | Loan Type |
|---|---|---|---|
| Open | $266,161 | New Conventional | |
| Previous Owner | $251,363 | FHA |
Property History
| Date | Event | Price | Change | Sq Ft Price |
|---|---|---|---|---|
| 07/04/2025 07/04/25 | Price Changed | $377,000 | -0.8% | $169 / Sq Ft |
| 05/24/2025 05/24/25 | For Sale | $380,000 | +40.8% | $170 / Sq Ft |
| 09/03/2020 09/03/20 | Sold | -- | -- | -- |
| 07/03/2020 07/03/20 | Pending | -- | -- | -- |
| 06/03/2020 06/03/20 | For Sale | $269,900 | +3.8% | $122 / Sq Ft |
| 09/27/2013 09/27/13 | Sold | -- | -- | -- |
| 08/05/2013 08/05/13 | Pending | -- | -- | -- |
| 07/04/2013 07/04/13 | For Sale | $259,975 | -- | $118 / Sq Ft |
Tax History Compared to Growth
Tax History
| Year | Tax Paid | Tax Assessment Tax Assessment Total Assessment is a certain percentage of the fair market value that is determined by local assessors to be the total taxable value of land and additions on the property. | Land | Improvement |
|---|---|---|---|---|
| 2024 | $2,600 | $26,929 | $0 | $0 |
| 2023 | $2,434 | $25,383 | $0 | $0 |
| 2022 | $2,396 | $25,383 | $0 | $0 |
| 2021 | $2,396 | $25,383 | $0 | $0 |
| 2020 | $2,396 | $25,383 | $0 | $0 |
| 2019 | $2,176 | $22,725 | $0 | $0 |
| 2018 | $2,131 | $22,725 | $0 | $0 |
| 2017 | $2,131 | $22,725 | $0 | $0 |
| 2016 | $1,982 | $22,382 | $0 | $0 |
| 2015 | $1,982 | $22,382 | $0 | $0 |
| 2014 | $1,054 | $22,382 | $0 | $0 |
| 2013 | $749 | $7,500 | $0 | $0 |
Agents Affiliated with this Home
-
Sabrina Moore

Seller's Agent in 2025
Sabrina Moore
Front Gate Realty LLC
(601) 624-1857
30 Total Sales
-
S
Seller's Agent in 2020
Susan Dorroh
List For Less, LLC
-
B
Seller's Agent in 2013
Bill Johnson
Realty Solution
-
L
Buyer's Agent in 2013
Linda Starns
BrokerSouth Properties of Jxn
Map
Source: MLS United
MLS Number: 1331184
APN: H11Q-000003-01860
- 146 Westlake Dr
- 136 Westlake Dr
- 454 Glendale Place
- 636 Hidden Hills Crossing
- 272 Hidden Hills Pkwy
- 672 Hidden Hills Crossing
- 209 Greenfield Place
- 115 Westlake Dr
- 262 Hidden Hills Pkwy
- 408 Millrun Rd
- 244 Hidden Hills Pkwy
- 231 Greenfield Place
- 0 Grants Ferry Rd Unit Part 1 330227
- 202 Amethyst Dr
- 308 N Grove Cir
- 0 Arrowhead Trail Unit 4081131
- 111 B N Bent Creek Cir
- 128 Amethyst Ln
- 226 Shenandoah Rd N
- 601 Emerald Ct
