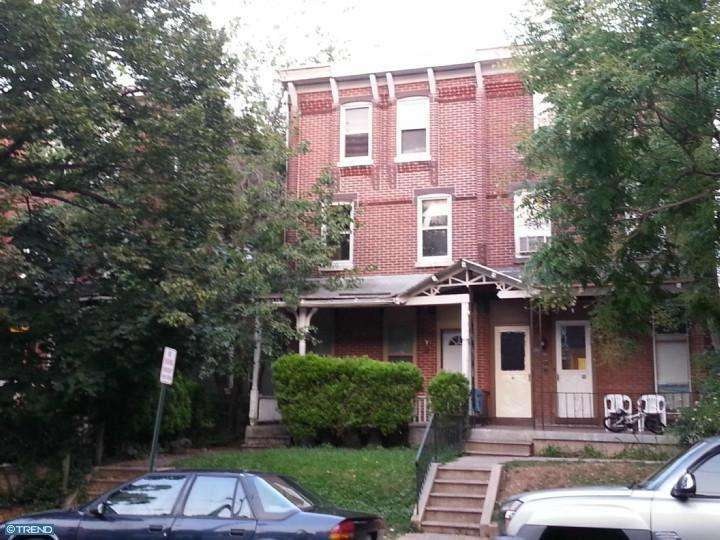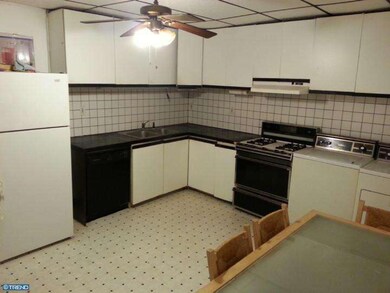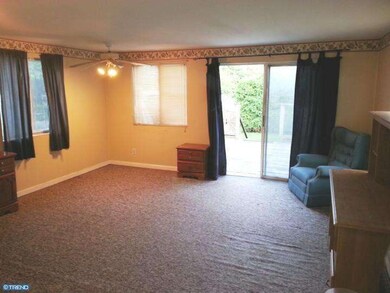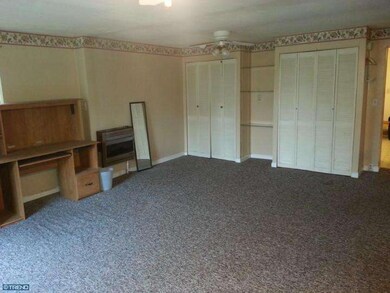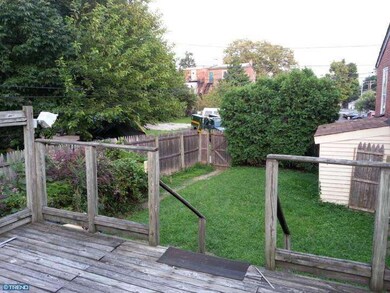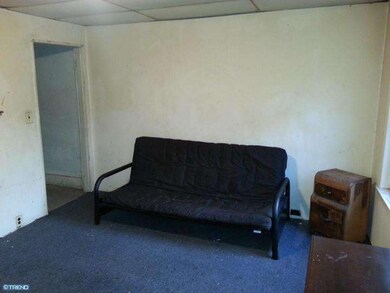
508 Stanbridge St Norristown, PA 19401
Estimated Value: $261,000 - $295,000
Highlights
- Second Kitchen
- Deck
- Wood Flooring
- Colonial Architecture
- Wooded Lot
- Attic
About This Home
As of April 2015Large Twin Home is in need of significant renovation. Potential for 4 to 5 bedroom, 2-3 bath layout Someone who plans to live here could borrow fix up money as part of an FHA 203K mortgage. Existing Floor plan provides the potential for a home with 3 bedroom suites, including one with a kitchen, and a large Fourth bedroom with deck and back yard views on the First Floor. A Fifth bedroom would be a "pass through" room in the current layout. This is a DUPLEX with Foyer Entryway and could also be used a large Semi-detached Single family home. Electricity and Natural gas are separated into two meters for different sections of the Building. Water heating separated into two zones. Heating is centralized on one forced air delivery system.
Last Agent to Sell the Property
Long & Foster Real Estate, Inc. License #RS276021 Listed on: 08/20/2013

Last Buyer's Agent
ANTHONY MOLES
Charles L. Moles Real Estate, LLC License #TREND:37032
Townhouse Details
Home Type
- Townhome
Year Built
- Built in 1890
Lot Details
- 3,300 Sq Ft Lot
- Open Lot
- Wooded Lot
- Back Yard
- Property is in below average condition
Home Design
- Semi-Detached or Twin Home
- Colonial Architecture
- Flat Roof Shape
- Brick Exterior Construction
- Stone Foundation
Interior Spaces
- 3,098 Sq Ft Home
- Property has 3 Levels
- Ceiling Fan
- Living Room
- Dining Room
- Unfinished Basement
- Basement Fills Entire Space Under The House
- Laundry on main level
- Attic
Kitchen
- Second Kitchen
- Eat-In Kitchen
Flooring
- Wood
- Wall to Wall Carpet
- Vinyl
Bedrooms and Bathrooms
- 5 Bedrooms
- En-Suite Primary Bedroom
- 2 Full Bathrooms
Parking
- 2 Open Parking Spaces
- 2 Parking Spaces
- On-Street Parking
Outdoor Features
- Deck
- Exterior Lighting
- Shed
- Porch
Utilities
- Forced Air Heating System
- Heating System Uses Oil
- 200+ Amp Service
- Natural Gas Water Heater
Community Details
- No Home Owners Association
- Abbey Downs Subdivision
Listing and Financial Details
- Tax Lot 039
- Assessor Parcel Number 13-00-34548-008
Ownership History
Purchase Details
Home Financials for this Owner
Home Financials are based on the most recent Mortgage that was taken out on this home.Similar Homes in Norristown, PA
Home Values in the Area
Average Home Value in this Area
Purchase History
| Date | Buyer | Sale Price | Title Company |
|---|---|---|---|
| Som Long | $35,000 | None Available |
Mortgage History
| Date | Status | Borrower | Loan Amount |
|---|---|---|---|
| Open | Som Long | $936,000 | |
| Previous Owner | Dingle Keith B | $70,284 |
Property History
| Date | Event | Price | Change | Sq Ft Price |
|---|---|---|---|---|
| 04/22/2015 04/22/15 | Sold | $35,000 | -22.2% | $11 / Sq Ft |
| 03/03/2015 03/03/15 | Pending | -- | -- | -- |
| 02/25/2015 02/25/15 | Price Changed | $45,000 | -10.0% | $15 / Sq Ft |
| 01/09/2015 01/09/15 | Price Changed | $50,000 | -29.6% | $16 / Sq Ft |
| 09/19/2014 09/19/14 | Price Changed | $71,000 | -5.3% | $23 / Sq Ft |
| 06/05/2014 06/05/14 | Price Changed | $75,000 | -3.2% | $24 / Sq Ft |
| 05/17/2014 05/17/14 | Price Changed | $77,500 | -3.1% | $25 / Sq Ft |
| 03/15/2014 03/15/14 | Price Changed | $80,000 | -3.0% | $26 / Sq Ft |
| 02/24/2014 02/24/14 | Price Changed | $82,500 | -2.9% | $27 / Sq Ft |
| 01/25/2014 01/25/14 | Price Changed | $85,000 | -5.6% | $27 / Sq Ft |
| 08/20/2013 08/20/13 | For Sale | $90,000 | -- | $29 / Sq Ft |
Tax History Compared to Growth
Tax History
| Year | Tax Paid | Tax Assessment Tax Assessment Total Assessment is a certain percentage of the fair market value that is determined by local assessors to be the total taxable value of land and additions on the property. | Land | Improvement |
|---|---|---|---|---|
| 2024 | $5,795 | $94,410 | -- | -- |
| 2023 | $5,743 | $94,410 | $0 | $0 |
| 2022 | $2,202 | $37,000 | $0 | $0 |
| 2021 | $2,191 | $37,000 | $0 | $0 |
| 2020 | $2,091 | $37,000 | $0 | $0 |
| 2019 | $5,237 | $94,410 | $17,310 | $77,100 |
| 2018 | $3,486 | $94,410 | $17,310 | $77,100 |
| 2017 | $4,809 | $94,410 | $17,310 | $77,100 |
| 2016 | $4,773 | $94,410 | $17,310 | $77,100 |
| 2015 | -- | $94,410 | $17,310 | $77,100 |
| 2014 | -- | $94,410 | $17,310 | $77,100 |
Agents Affiliated with this Home
-
Alan Reiger

Seller's Agent in 2015
Alan Reiger
Long & Foster
(610) 639-4355
6 Total Sales
-
A
Buyer's Agent in 2015
ANTHONY MOLES
Charles L. Moles Real Estate, LLC
Map
Source: Bright MLS
MLS Number: 1003563226
APN: 13-00-34548-008
- 311 Haws Ave
- 501 Stanbridge St
- 530 Stanbridge St
- 515 Stanbridge St Unit 68
- 513 Kohn St
- 558 Stanbridge St
- 566 Stanbridge St
- 571 Stanbridge St
- 527 George St
- 538 George St
- 418 W Airy St
- 513 Buttonwood St
- 912 W Washington St
- 1115 W Main St
- 107 Pearl St
- 657 Kohn St
- 927 Jackson St
- 564 Hamilton St
- 632 Chain St
- 0 Astor St
- 508 Stanbridge St
- 506 Stanbridge St
- 512 Stanbridge St Unit 2ND FL
- 512 Stanbridge St Unit 2
- 512 Stanbridge St
- 502 Stanbridge St
- 514 Stanbridge St
- 518 Stanbridge St Unit 36
- 500 Stanbridge St
- 520 Stanbridge St
- 522 Stanbridge St
- 524 Stanbridge St
- 526 Stanbridge St Unit 2ND FL
- 526 Stanbridge St Unit 1ST FL
- 526 Stanbridge St Unit 32
- 312 Stanbridge St
- 511 Stanbridge St
- 509 Stanbridge St
- 507 Stanbridge St
- 505 Stanbridge St
