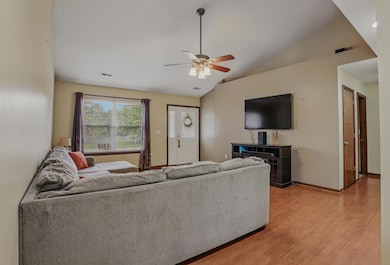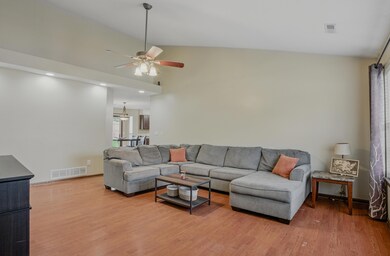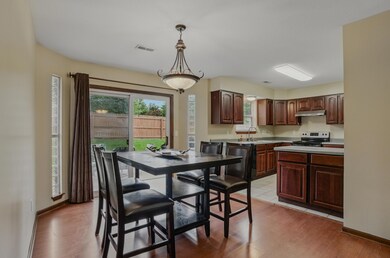
508 Summertime Dr Ashland, MO 65010
Highlights
- Ranch Style House
- No HOA
- Cul-De-Sac
- <<bathWSpaHydroMassageTubToken>>
- Breakfast Room
- Rear Porch
About This Home
As of July 2025Discover this lovely home in the Seasons Ridge subdivision in Ashland, MO featuring vaulted ceilings in the living room, and a spacious kitchen with ample cabinet and countertop space. The large dining room opens to the kitchen, making it perfect for entertaining. Enjoy the huge primary suite, generous closets, and a fully fenced backyard with privacy fence. This one-level home also includes a side entry garage and is located within the Southern Boone County school district, close to schools, shopping, the YMCA, and more.
Last Agent to Sell the Property
Weichert, Realtors - House of License #2017034170 Listed on: 05/29/2025
Last Buyer's Agent
David Wilson
Weichert, Realtors - First Tier License #2019047463
Home Details
Home Type
- Single Family
Est. Annual Taxes
- $1,950
Lot Details
- Cul-De-Sac
- Privacy Fence
- Wood Fence
- Back Yard Fenced
- Cleared Lot
- Zoning described as R-S Single Family Residential
Parking
- 2 Car Attached Garage
- Garage Door Opener
- Driveway
Home Design
- Ranch Style House
- Traditional Architecture
- Brick Veneer
- Concrete Foundation
- Slab Foundation
- Poured Concrete
- Architectural Shingle Roof
- Vinyl Construction Material
Interior Spaces
- 1,519 Sq Ft Home
- Vinyl Clad Windows
- Breakfast Room
- Combination Kitchen and Dining Room
- Fire and Smoke Detector
- Laundry on main level
Kitchen
- Electric Range
- <<microwave>>
- Dishwasher
- Laminate Countertops
- Disposal
Flooring
- Carpet
- Laminate
- Tile
Bedrooms and Bathrooms
- 3 Bedrooms
- Bathroom on Main Level
- 2 Full Bathrooms
- <<bathWSpaHydroMassageTubToken>>
- <<tubWithShowerToken>>
Outdoor Features
- Patio
- Rear Porch
Schools
- Soboco Elementary And Middle School
- Soboco High School
Utilities
- Forced Air Heating and Cooling System
- Heating System Uses Natural Gas
- High Speed Internet
- Cable TV Available
Community Details
- No Home Owners Association
- Seasons Ridge Subdivision
Listing and Financial Details
- Assessor Parcel Number 2422000060120001
Ownership History
Purchase Details
Home Financials for this Owner
Home Financials are based on the most recent Mortgage that was taken out on this home.Purchase Details
Home Financials for this Owner
Home Financials are based on the most recent Mortgage that was taken out on this home.Purchase Details
Home Financials for this Owner
Home Financials are based on the most recent Mortgage that was taken out on this home.Purchase Details
Home Financials for this Owner
Home Financials are based on the most recent Mortgage that was taken out on this home.Purchase Details
Home Financials for this Owner
Home Financials are based on the most recent Mortgage that was taken out on this home.Purchase Details
Home Financials for this Owner
Home Financials are based on the most recent Mortgage that was taken out on this home.Similar Homes in Ashland, MO
Home Values in the Area
Average Home Value in this Area
Purchase History
| Date | Type | Sale Price | Title Company |
|---|---|---|---|
| Warranty Deed | -- | Boone Central Title | |
| Warranty Deed | -- | Boone Central Title Company | |
| Warranty Deed | -- | Boone Central Title Co | |
| Warranty Deed | -- | Boone Central Title Company | |
| Warranty Deed | -- | None Available | |
| Warranty Deed | -- | None Available |
Mortgage History
| Date | Status | Loan Amount | Loan Type |
|---|---|---|---|
| Open | $240,723 | New Conventional | |
| Previous Owner | $211,105 | FHA | |
| Previous Owner | $8,444 | Stand Alone Second | |
| Previous Owner | $160,313 | New Conventional | |
| Previous Owner | $157,373 | New Conventional | |
| Previous Owner | $148,469 | New Conventional | |
| Previous Owner | $127,930 | FHA | |
| Previous Owner | $124,230 | FHA | |
| Previous Owner | $126,342 | FHA |
Property History
| Date | Event | Price | Change | Sq Ft Price |
|---|---|---|---|---|
| 07/07/2025 07/07/25 | Sold | -- | -- | -- |
| 06/03/2025 06/03/25 | Pending | -- | -- | -- |
| 05/29/2025 05/29/25 | For Sale | $267,500 | +40.9% | $176 / Sq Ft |
| 06/14/2021 06/14/21 | Sold | -- | -- | -- |
| 04/30/2021 04/30/21 | Pending | -- | -- | -- |
| 04/27/2021 04/27/21 | For Sale | $189,900 | +21.3% | $125 / Sq Ft |
| 02/23/2018 02/23/18 | Sold | -- | -- | -- |
| 01/01/2018 01/01/18 | Pending | -- | -- | -- |
| 12/15/2017 12/15/17 | For Sale | $156,500 | +6.5% | $103 / Sq Ft |
| 04/14/2014 04/14/14 | Sold | -- | -- | -- |
| 03/05/2014 03/05/14 | Pending | -- | -- | -- |
| 02/17/2014 02/17/14 | For Sale | $146,900 | +5.7% | $97 / Sq Ft |
| 11/02/2012 11/02/12 | Sold | -- | -- | -- |
| 10/06/2012 10/06/12 | Pending | -- | -- | -- |
| 08/24/2012 08/24/12 | For Sale | $139,000 | -- | $92 / Sq Ft |
Tax History Compared to Growth
Tax History
| Year | Tax Paid | Tax Assessment Tax Assessment Total Assessment is a certain percentage of the fair market value that is determined by local assessors to be the total taxable value of land and additions on the property. | Land | Improvement |
|---|---|---|---|---|
| 2024 | $1,950 | $27,531 | $3,496 | $24,035 |
| 2023 | $1,948 | $27,531 | $3,496 | $24,035 |
| 2022 | $1,820 | $25,498 | $3,496 | $22,002 |
| 2021 | $1,816 | $25,498 | $3,496 | $22,002 |
| 2020 | $1,691 | $23,617 | $3,496 | $20,121 |
| 2019 | $1,691 | $23,617 | $3,496 | $20,121 |
| 2018 | $1,496 | $0 | $0 | $0 |
| 2017 | $1,496 | $23,617 | $3,496 | $20,121 |
| 2016 | $1,500 | $23,617 | $3,496 | $20,121 |
| 2015 | $1,483 | $23,617 | $3,496 | $20,121 |
| 2014 | $1,489 | $23,617 | $3,496 | $20,121 |
Agents Affiliated with this Home
-
Emily Baskett

Seller's Agent in 2025
Emily Baskett
Weichert, Realtors - House of
(573) 424-9146
16 in this area
207 Total Sales
-
D
Buyer's Agent in 2025
David Wilson
Weichert, Realtors - First Tier
-
Izzy Smith

Seller's Agent in 2021
Izzy Smith
RE/MAX
(573) 825-4161
84 in this area
161 Total Sales
-
S
Seller's Agent in 2018
Shawn Priesmeyer
Weichert, Realtors - House of
-
S
Buyer's Agent in 2018
Sharon Chitwood
RE/MAX
-
D
Seller's Agent in 2014
David Ballenger
Weichert, Realtors - House of
Map
Source: Columbia Board of REALTORS®
MLS Number: 427426
APN: 24-220-00-06-012-00-01
- 606 Springtime Dr
- 511 Turner Ave
- 508 Turner Ave
- 210 Hickam Alley
- LOT 5 Eastside Dr
- LOT 2 Eastside Dr
- 405 E Johnson Ave
- LOT 2 & 5 Eastside Dr
- 103 Watson Ct
- 205 Johnson Ct
- 501 Breton Way
- 109 Church St
- 115 Church St
- 6380 Gateway Arch Way
- 6655 American Setter Dr
- 604 Mustang Dr
- 6343 Yellowstone Dr
- 6399 Yellowstone Dr
- 6495 Gateway Arch Way






