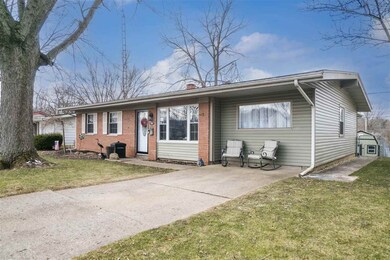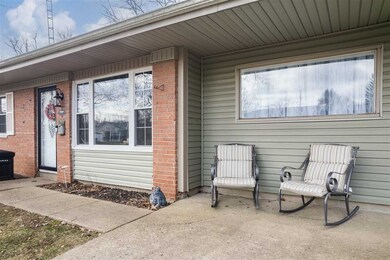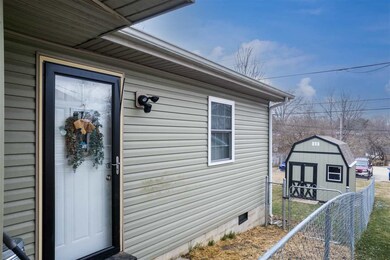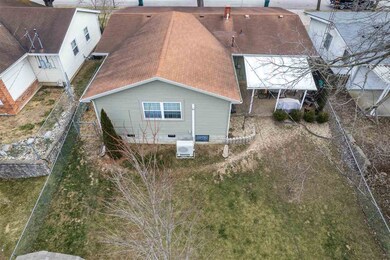
508 SW 19th St Richmond, IN 47374
Estimated Value: $148,820 - $206,000
Highlights
- Ranch Style House
- Covered patio or porch
- Living Room
- Den
- First Floor Utility Room
- Bathroom on Main Level
About This Home
As of March 2023"Discover this stunning, updated ranch located in the desirable southwest side of Richmond. Boasting 3 spacious bedrooms, 2 beautifully renovated bathrooms, and over 1800 sq. ft. of living space, this one-level home is perfect for everyone and every living situation. Be amazed by the show-stopping family room and enjoy the new paint and flooring throughout. This property offers endless possibilities, whether you're a first-time home buyer, seeking a multi-generational living option, or looking to upsize or downsize. Don't miss out on this opportunity to own a clean and well-cared-for home. Contact Jason from the Falcone Team today to schedule a viewing at (765) 977-1704. *Room sizes are approximate and all offers are subject to seller finding suitable housing."
Last Agent to Sell the Property
Better Homes and Gardens First Realty Group License #RB20001689 Listed on: 02/12/2023

Last Buyer's Agent
Better Homes and Gardens First Realty Group License #RB20001689 Listed on: 02/12/2023

Home Details
Home Type
- Single Family
Est. Annual Taxes
- $1,469
Year Built
- Built in 1968
Lot Details
- 7,405 Sq Ft Lot
- Lot Dimensions are 59x122
- Chain Link Fence
Home Design
- Ranch Style House
- Brick Exterior Construction
- Slab Foundation
- Shingle Roof
- Vinyl Siding
- Stick Built Home
Interior Spaces
- 1,866 Sq Ft Home
- Family Room
- Living Room
- Dining Room
- Den
- First Floor Utility Room
- Crawl Space
Kitchen
- Electric Range
- Built-In Microwave
- Dishwasher
Bedrooms and Bathrooms
- 3 Bedrooms
- Bathroom on Main Level
- 2 Full Bathrooms
Outdoor Features
- Covered patio or porch
Schools
- Westview Elementary School
- Dennis/Test Middle School
- Richmond High School
Utilities
- Central Air
- Heating System Uses Gas
- Gas Water Heater
- Water Softener is Owned
- Cable TV Available
Ownership History
Purchase Details
Home Financials for this Owner
Home Financials are based on the most recent Mortgage that was taken out on this home.Purchase Details
Purchase Details
Home Financials for this Owner
Home Financials are based on the most recent Mortgage that was taken out on this home.Purchase Details
Home Financials for this Owner
Home Financials are based on the most recent Mortgage that was taken out on this home.Purchase Details
Similar Homes in Richmond, IN
Home Values in the Area
Average Home Value in this Area
Purchase History
| Date | Buyer | Sale Price | Title Company |
|---|---|---|---|
| Pursifull Tristan T | $150,000 | -- | |
| Hittle Ronald L | -- | -- | |
| Hittle Ronald L | -- | -- | |
| Steven W Casebolt Inc | -- | -- | |
| Fannie Mae | $101,261 | -- |
Mortgage History
| Date | Status | Borrower | Loan Amount |
|---|---|---|---|
| Open | Pursifull Tristan T | $10,500 | |
| Open | Pursifull Tristan T | $139,500 | |
| Previous Owner | Hittle Ronald L | $54,526 | |
| Previous Owner | Hittle Belinda | $35,153 | |
| Previous Owner | Hittle Ronald L | $60,000 | |
| Previous Owner | Hittle Ronald L | $67,880 | |
| Previous Owner | Steven W Casebolt Inc | $42,000 |
Property History
| Date | Event | Price | Change | Sq Ft Price |
|---|---|---|---|---|
| 03/16/2023 03/16/23 | Sold | $150,000 | 0.0% | $80 / Sq Ft |
| 02/13/2023 02/13/23 | Pending | -- | -- | -- |
| 02/12/2023 02/12/23 | For Sale | $150,000 | -- | $80 / Sq Ft |
Tax History Compared to Growth
Tax History
| Year | Tax Paid | Tax Assessment Tax Assessment Total Assessment is a certain percentage of the fair market value that is determined by local assessors to be the total taxable value of land and additions on the property. | Land | Improvement |
|---|---|---|---|---|
| 2024 | $1,469 | $146,900 | $14,700 | $132,200 |
| 2023 | $851 | $85,100 | $12,900 | $72,200 |
| 2022 | $860 | $86,000 | $12,900 | $73,100 |
| 2021 | $797 | $79,700 | $12,900 | $66,800 |
| 2020 | $801 | $80,400 | $12,900 | $67,500 |
| 2019 | $716 | $78,400 | $12,900 | $65,500 |
| 2018 | $698 | $78,500 | $12,900 | $65,600 |
| 2017 | $622 | $74,800 | $12,900 | $61,900 |
| 2016 | $606 | $74,800 | $12,900 | $61,900 |
| 2014 | $555 | $74,700 | $12,900 | $61,800 |
| 2013 | $555 | $70,400 | $12,900 | $57,500 |
Agents Affiliated with this Home
-
Jason Falcone

Seller's Agent in 2023
Jason Falcone
Better Homes and Gardens First Realty Group
(765) 977-1704
64 Total Sales
Map
Source: Richmond Association of REALTORS®
MLS Number: 10045697
APN: 89-17-01-420-242.000-030
- 528 SW 19th St
- 433 SW 17th St
- 417 SW 21st St
- 2729 Edinburgh Dr
- 320 SW 19th St
- 500 Porterfield Ave
- 442 Hillcrest Ave
- 20 SW 15th St
- 132 SW 13th St
- 112 NW 18th St
- 2563 SW M St
- 2500 W Main St
- 1377 Clear Creek W
- 2727 Willow Dr
- 21 Debolt Ln
- 919 W Main St
- 312 Grace Dr
- 1283 Salisbury Rd S
- 1304 Grace Ln
- 774 National Rd W






