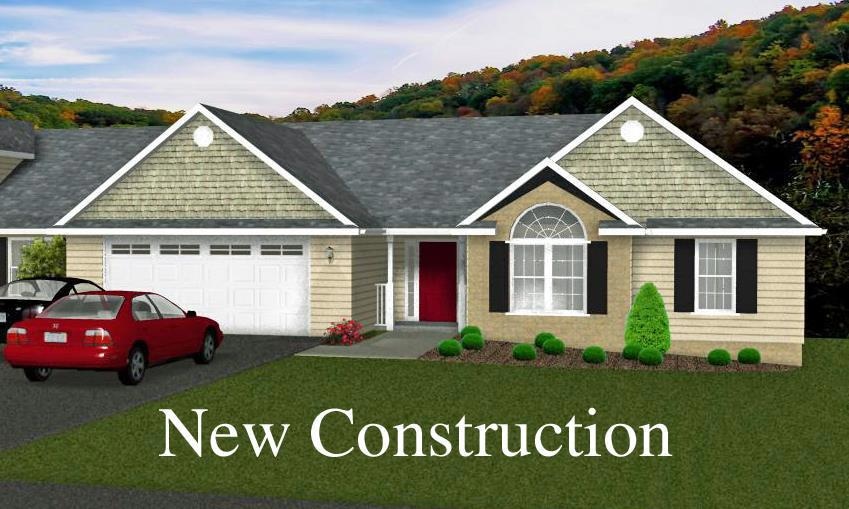508 Teakwood Ln Princeton, WV 24740
Estimated payment $2,927/month
Total Views
106
4
Beds
3
Baths
2,395
Sq Ft
$181
Price per Sq Ft
Highlights
- Deck
- Double Pane Windows
- Cooling Available
- Cathedral Ceiling
- Walk-In Closet
- Level Entry For Accessibility
About This Home
(NEW UPSCALE TOWNHOUSE) UNDER CONSTRUCTION! This is where Leisure meets Luxury!!! Gated community. Open floor plan with vaulted ceilings. This units has all the upgrades including a 5' walk-in tile shower. Ten Year RWC Warranty. ***This property is agent owned***
Listing Agent
KEESLING REALTY Brokerage Phone: 3044259588 License #WV0012732 Listed on: 12/11/2024
Townhouse Details
Home Type
- Townhome
Year Built
- Built in 2025
HOA Fees
- $189 Monthly HOA Fees
Parking
- 2 Car Garage
- Open Parking
Home Design
- Block Foundation
- Vinyl Siding
Interior Spaces
- 1-Story Property
- Cathedral Ceiling
- Ceiling Fan
- Factory Built Fireplace
- Double Pane Windows
- Family Room
- Combination Kitchen and Dining Room
Kitchen
- Range
- Dishwasher
- Disposal
Bedrooms and Bathrooms
- 4 Bedrooms
- Walk-In Closet
- 3 Full Bathrooms
Laundry
- Laundry on main level
- Washer and Dryer Hookup
Basement
- Partial Basement
- Exterior Basement Entry
- Bedroom in Basement
- Crawl Space
Outdoor Features
- Deck
- Rain Gutters
Schools
- Glenwood Elementary And Middle School
- Princeton High School
Utilities
- Cooling Available
- Heat Pump System
- Underground Utilities
- Propane
- Electric Water Heater
Additional Features
- Level Entry For Accessibility
- 8,712 Sq Ft Lot
Community Details
- Lake View Townhouses Subdivision
Listing and Financial Details
- Home warranty included in the sale of the property
Map
Create a Home Valuation Report for This Property
The Home Valuation Report is an in-depth analysis detailing your home's value as well as a comparison with similar homes in the area
Home Values in the Area
Average Home Value in this Area
Property History
| Date | Event | Price | Change | Sq Ft Price |
|---|---|---|---|---|
| 12/11/2024 12/11/24 | For Sale | $432,780 | -- | $181 / Sq Ft |
Source: Mercer-Tazewell County Board of REALTORS®
Source: Mercer-Tazewell County Board of REALTORS®
MLS Number: 54762
Nearby Homes
- 510 Teakwood Ln
- 407 Parkside Dr
- 515 Teakwood Ln
- 405 Parkside Dr
- 2630 Ceres Rd
- 112 Gardenia Way
- 501 Oakland Dr
- 321 Bayberry Ave
- 339 Rustic Hill Dr
- 0 Sandlick Rd Unit 55263
- 0 Chestnut Dr
- 202 Tabor Rd
- 151 Aster Ln
- 208 Shade Tree Cir
- 3437 Sandlick Rd
- 223 Harley Dr
- 3222 Maple Acres Rd
- 7341 New Hope Rd
- 1279 New Hope Rd
- 300 Vista Rd







