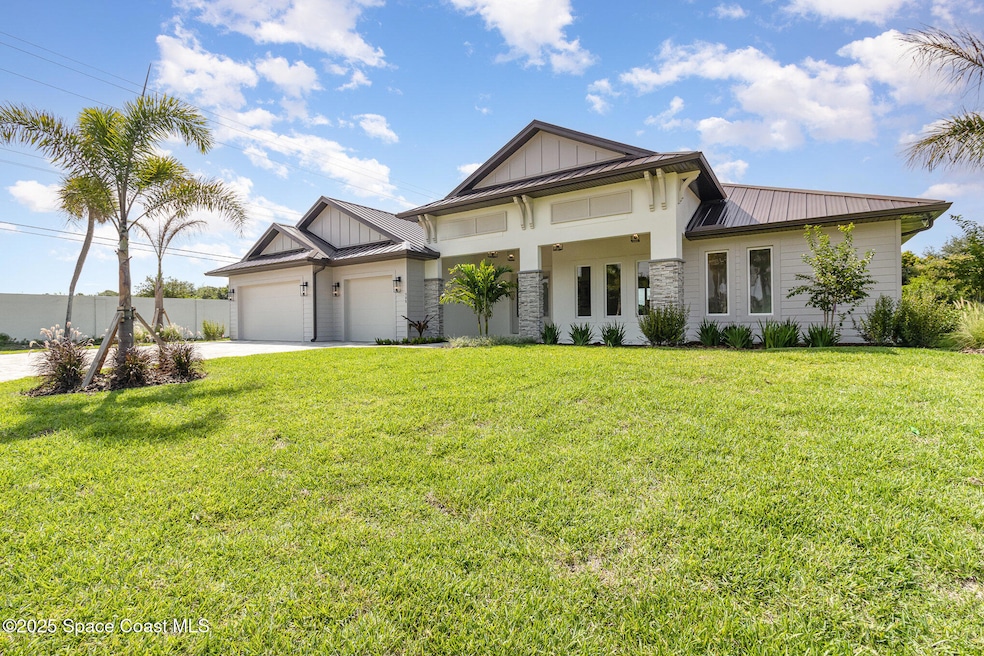508 Topsail Dr Rockledge, FL 32955
Estimated payment $7,265/month
Highlights
- Under Construction
- Home fronts a canal
- Den
- Sea Park Elementary School Rated 9+
- Contemporary Architecture
- Fireplace
About This Home
Waterfront!!! Custom construction by NEXGEN Homes. This luxury waterfront home will boast a modern open concept paired with high ceilings, an office/flex space, opulent finishes, in addition to modern energy efficient features. This home will include spray foam insulation, insulated impact windows, summer kitchen, covered front porch and back porch, paver driveway, luscious landscape package, an oversized 3 car garage, plus an upgraded metal roof, High end Cafe Appliances, & large attic storage space. Optional features available but not included in the listed price: rear wood deck, boat dock with boat lift, and sea wall. Home to be completed within 30 days.
Home Details
Home Type
- Single Family
Est. Annual Taxes
- $2,631
Year Built
- Built in 2025 | Under Construction
Lot Details
- 0.42 Acre Lot
- Lot Dimensions are 100x140
- Home fronts a canal
- South Facing Home
HOA Fees
- $125 Monthly HOA Fees
Parking
- 3 Car Attached Garage
- Garage Door Opener
Home Design
- Home is estimated to be completed on 4/30/25
- Contemporary Architecture
- Shingle Roof
- Concrete Siding
- Block Exterior
- Asphalt
- Stucco
Interior Spaces
- 3,042 Sq Ft Home
- 1-Story Property
- Fireplace
- Living Room
- Dining Room
- Den
- Tile Flooring
- Canal Views
Kitchen
- Eat-In Kitchen
- Electric Range
- Microwave
- Dishwasher
- Kitchen Island
- Disposal
Bedrooms and Bathrooms
- 4 Bedrooms
- Split Bedroom Floorplan
- Dual Closets
- Walk-In Closet
- 3 Full Bathrooms
- Separate Shower in Primary Bathroom
Outdoor Features
- Patio
Schools
- Suntree Elementary School
- Delaura Middle School
- Viera High School
Utilities
- Central Heating and Cooling System
- Electric Water Heater
Community Details
- South Indian River Isles 3Rd Addn Association
- S Indian River Isles 3Rd Addn Subdivision
Map
Home Values in the Area
Average Home Value in this Area
Tax History
| Year | Tax Paid | Tax Assessment Tax Assessment Total Assessment is a certain percentage of the fair market value that is determined by local assessors to be the total taxable value of land and additions on the property. | Land | Improvement |
|---|---|---|---|---|
| 2024 | $2,631 | $315,000 | -- | -- |
| 2023 | $2,631 | $216,000 | $0 | $0 |
| 2022 | $2,212 | $189,000 | $0 | $0 |
| 2021 | $2,441 | $189,000 | $189,000 | $0 |
| 2020 | $2,507 | $189,000 | $189,000 | $0 |
| 2019 | $2,589 | $189,000 | $189,000 | $0 |
| 2018 | $2,538 | $180,000 | $180,000 | $0 |
| 2017 | $2,582 | $180,000 | $180,000 | $0 |
| 2016 | $2,409 | $155,700 | $155,700 | $0 |
| 2015 | $2,520 | $155,700 | $155,700 | $0 |
| 2014 | $2,568 | $155,700 | $155,700 | $0 |
Property History
| Date | Event | Price | Change | Sq Ft Price |
|---|---|---|---|---|
| 09/12/2025 09/12/25 | Price Changed | $1,299,000 | -2.0% | $427 / Sq Ft |
| 08/06/2025 08/06/25 | Price Changed | $1,325,000 | -3.6% | $436 / Sq Ft |
| 07/21/2025 07/21/25 | Price Changed | $1,375,000 | -3.5% | $452 / Sq Ft |
| 06/06/2025 06/06/25 | Price Changed | $1,425,000 | +5.7% | $468 / Sq Ft |
| 05/15/2025 05/15/25 | Price Changed | $1,348,000 | -0.1% | $443 / Sq Ft |
| 05/06/2025 05/06/25 | Price Changed | $1,349,000 | -9.9% | $443 / Sq Ft |
| 04/09/2025 04/09/25 | Price Changed | $1,497,000 | -0.1% | $492 / Sq Ft |
| 03/19/2025 03/19/25 | Price Changed | $1,498,000 | -0.1% | $492 / Sq Ft |
| 02/27/2025 02/27/25 | Price Changed | $1,499,000 | -0.1% | $493 / Sq Ft |
| 02/10/2025 02/10/25 | For Sale | $1,499,900 | -- | $493 / Sq Ft |
Purchase History
| Date | Type | Sale Price | Title Company |
|---|---|---|---|
| Interfamily Deed Transfer | -- | None Available |
Mortgage History
| Date | Status | Loan Amount | Loan Type |
|---|---|---|---|
| Closed | $929,498 | New Conventional |
Source: Space Coast MLS (Space Coast Association of REALTORS®)
MLS Number: 1036862
APN: 26-36-12-05-00000.0-0005.02
- 610 Soto Grande Ct
- 723 Players Ct
- 340 Lofts Dr Unit C2
- 362 Lofts Dr Unit B1
- 939 Day Way
- 315 Tangle Run Blvd Unit 1023
- 305 Tangle Run Blvd Unit 1216
- 1003 Cedarbrook Ct
- 8032 Mocan Ct
- 916 Shaw Cir
- 165 Crispin St
- 280 Sandy Run
- 296 Sandy Run
- 2721 Casterton Dr
- 480 Prestwick Ct
- 7667 N Wickham Rd Unit 1314
- 7667 N Wickham Rd Unit 1215
- 7667 N Wickham Rd Unit 402
- 7667 N Wickham Rd Unit 1515
- 7667 N Wickham Rd Unit 1516







