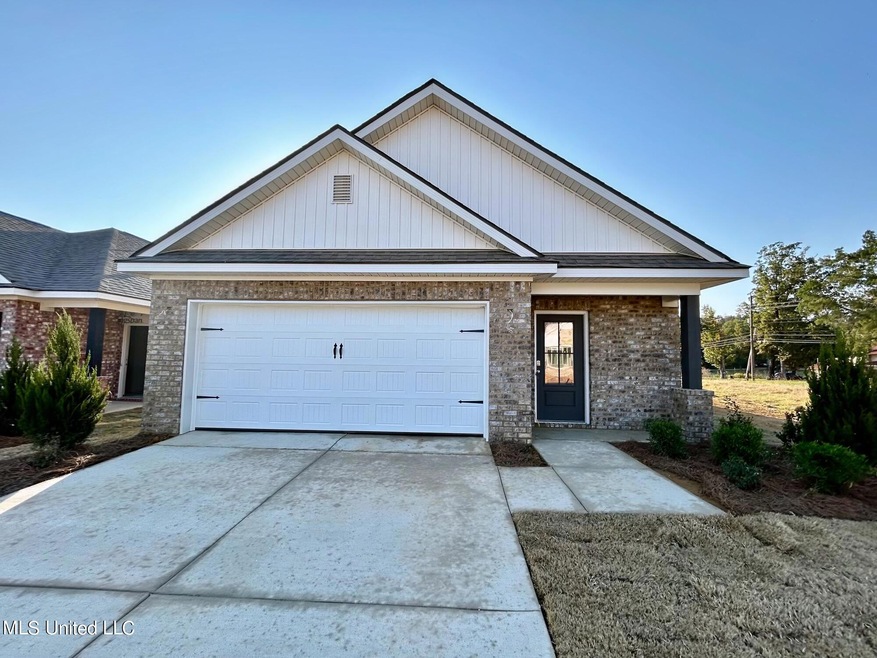
Highlights
- New Construction
- Open Floorplan
- High Ceiling
- Pearl Lower Elementary School Rated A
- Traditional Architecture
- Granite Countertops
About This Home
As of April 2025Welcome to Serenity Lake featuring ''The Burke'' Floorplan Offering an Exceptional Living Experience Designed to Cater to Diverse Lifestyles. The Burke Floorplan Offers 3 Bedrooms and 2 Full Bathrooms. Home Features Include Inviting Living Room and Dining Room Areas, Open Concept Kitchen with White Cabinets, Kitchen Island with Undermount Sink, Stainless Steel Appliances, Granite Countertops, Laundry Room, LVP Flooring with Carpet in Bedrooms and Closets. The Primary Bedroom Features a Walk In Closet, Ceiling Fan, En Suite Bathroom with Double Vanity, Granite Countertop and Walk In Shower with Seating. D. R. Horton Homes are Equipped with Cutting-Edge Technology. The Smart Home Package Includes Smart Plugs, Qolsys IQ4 Panel, Deako Smart Switches, Smart Door Lock, Amazon Echo Pop, Honeywell T6 Pro Z-Wave Thermostat and Alarm.com Video Doorbell. The 2 Car Garage Provides Access to the Attic with Tankless Water Heater. Seller is offering buyer(s) a concession which can be used toward closing costs, interest rate buy downs, upgraded appliances or blinds. Serenity Lake Offers Easy Access to The Jackson-Medgar Wiley Evers International Airport, Interstate I-20, A Variety of Shopping, Restaurants and Entertainment Options. Our Model Home Welcomes Visitors 10:00am - 6:00pm on Monday - Saturday and 1:00pm - 6:00pm on Sunday. Serenity Lake Offers the Perfect Blend of Tranquility and Accessibility, Making It the Ideal Place to Call Home!
Home Details
Home Type
- Single Family
Est. Annual Taxes
- $3,040
Year Built
- Built in 2024 | New Construction
Lot Details
- 0.25 Acre Lot
- Landscaped
- Front Yard
Parking
- 2 Car Direct Access Garage
- Front Facing Garage
- Driveway
Home Design
- Traditional Architecture
- Brick Exterior Construction
- Slab Foundation
- Architectural Shingle Roof
Interior Spaces
- 1,393 Sq Ft Home
- 1-Story Property
- Open Floorplan
- High Ceiling
- Ceiling Fan
- Recessed Lighting
- Low Emissivity Windows
- Window Screens
- Pull Down Stairs to Attic
Kitchen
- Eat-In Kitchen
- Free-Standing Gas Range
- Microwave
- Dishwasher
- Stainless Steel Appliances
- Kitchen Island
- Granite Countertops
- Disposal
Flooring
- Carpet
- Luxury Vinyl Tile
Bedrooms and Bathrooms
- 3 Bedrooms
- Walk-In Closet
- 2 Full Bathrooms
- Double Vanity
- Walk-in Shower
Laundry
- Laundry Room
- Washer and Electric Dryer Hookup
Home Security
- Smart Home
- Smart Thermostat
- Fire and Smoke Detector
Outdoor Features
- Rear Porch
Schools
- Pearl Lower Elementary School
- Pearl Middle School
- Pearl High School
Utilities
- Central Heating and Cooling System
- Underground Utilities
- Natural Gas Connected
- Tankless Water Heater
- Cable TV Available
Community Details
- Property has a Home Owners Association
- Serenity Lake Subdivision
- The community has rules related to covenants, conditions, and restrictions
Listing and Financial Details
- Assessor Parcel Number G9c-24-460
Similar Homes in Pearl, MS
Home Values in the Area
Average Home Value in this Area
Property History
| Date | Event | Price | Change | Sq Ft Price |
|---|---|---|---|---|
| 04/16/2025 04/16/25 | Sold | -- | -- | -- |
| 02/24/2025 02/24/25 | Pending | -- | -- | -- |
| 02/01/2025 02/01/25 | Price Changed | $254,900 | -4.7% | $183 / Sq Ft |
| 12/07/2024 12/07/24 | Price Changed | $267,400 | +1.1% | $192 / Sq Ft |
| 11/01/2024 11/01/24 | Price Changed | $264,400 | +1.0% | $190 / Sq Ft |
| 09/24/2024 09/24/24 | For Sale | $261,900 | -- | $188 / Sq Ft |
Tax History Compared to Growth
Agents Affiliated with this Home
-
Will Moody
W
Seller's Agent in 2025
Will Moody
D R Horton Inc
(251) 370-5449
19 in this area
61 Total Sales
-
Ella Manns

Buyer's Agent in 2025
Ella Manns
Home Again Realty
(601) 278-4262
11 in this area
142 Total Sales
Map
Source: MLS United
MLS Number: 4092315
- 504 Vista Pointe Dr
- 605 Stillwater Cove
- 607 Stillwater Cove
- 205 Serenity Lake Dr
- 613 Stillwater Cove
- 601 Stillwater Cove
- 529 Vista Pointe Dr
- 536 Vista Pointe Dr
- 542 Vista Pointe Dr
- 544 Vista Pointe Dr
- 417 Hidden Reed Ct
- 0 La Gail Dr
- 248 La Gail Dr
- 428 Piney Dr
- 425 Piney Dr
- 421 Piney Dr
- 430 Piney Dr
- 414 Piney Dr
- 432 Piney Dr
- 426 Piney Dr
