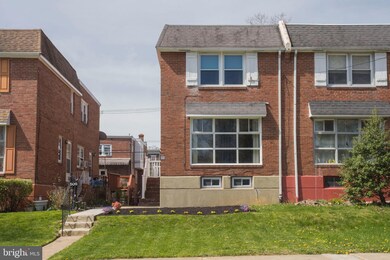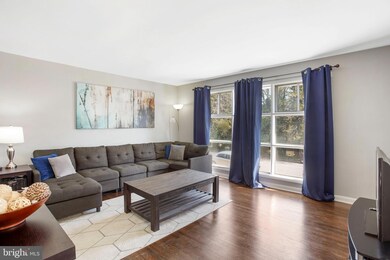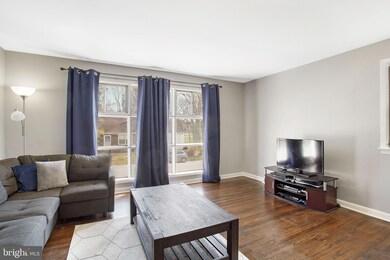
508 W 40th St Wilmington, DE 19802
Northwest Wilmington NeighborhoodHighlights
- Tudor Architecture
- No HOA
- Forced Air Heating and Cooling System
- Pierre S. Dupont Middle School Rated A-
- 1 Car Attached Garage
About This Home
As of June 2022Welcome to this charming three bedroom, two bathroom home! As you enter, you’re greeted by lovely oversized 9ft windows in the family room that bring in an abundance of bright natural light. All of that sunshine illuminates the natural hardwood floors, found throughout the main floor and upstairs of this home. To your left you’ll find the dining room, followed by the stunningly updated kitchen. Take notice of the shining granite countertops and stainless steel appliances, including a gas range, which are all under 3 years old. Down the stairs is a fully finished basement with laminate flooring and a bar, perfect for entertaining, or simply finding a place to unwind at home! As you make your way up the stairs, a spacious master bedroom awaits with a private, en suite full bathroom. There are two more bedrooms and another full bathroom with a skylight. All of the windows were updated in 2019 as well as the hot water heater in February 2022. To top it off, this home includes a 1 car garage and 1 car driveway for ample parking space! Book a tour today for 508 W 40th St!
Townhouse Details
Home Type
- Townhome
Est. Annual Taxes
- $2,841
Year Built
- Built in 1955
Lot Details
- 2,178 Sq Ft Lot
- Lot Dimensions are 24.60 x 90.00
Parking
- 1 Car Attached Garage
- Basement Garage
- Rear-Facing Garage
- On-Street Parking
Home Design
- Semi-Detached or Twin Home
- Tudor Architecture
- Brick Exterior Construction
- Block Foundation
Interior Spaces
- 1,915 Sq Ft Home
- Property has 2 Levels
Bedrooms and Bathrooms
- 3 Main Level Bedrooms
- 2 Full Bathrooms
Finished Basement
- Rear Basement Entry
- Basement Windows
Utilities
- Forced Air Heating and Cooling System
- Natural Gas Water Heater
Community Details
- No Home Owners Association
- Ninth Ward Subdivision
Listing and Financial Details
- Tax Lot 210
- Assessor Parcel Number 26-009.30-210
Ownership History
Purchase Details
Home Financials for this Owner
Home Financials are based on the most recent Mortgage that was taken out on this home.Purchase Details
Home Financials for this Owner
Home Financials are based on the most recent Mortgage that was taken out on this home.Purchase Details
Purchase Details
Similar Homes in the area
Home Values in the Area
Average Home Value in this Area
Purchase History
| Date | Type | Sale Price | Title Company |
|---|---|---|---|
| Deed | -- | Longo & Associates Llp | |
| Deed | -- | None Available | |
| Deed | -- | None Available | |
| Deed | $26,900 | -- |
Mortgage History
| Date | Status | Loan Amount | Loan Type |
|---|---|---|---|
| Open | $208,000 | New Conventional | |
| Previous Owner | $184,203 | New Conventional |
Property History
| Date | Event | Price | Change | Sq Ft Price |
|---|---|---|---|---|
| 02/06/2023 02/06/23 | Rented | $1,995 | 0.0% | -- |
| 01/30/2023 01/30/23 | Under Contract | -- | -- | -- |
| 11/15/2022 11/15/22 | Price Changed | $1,995 | -5.0% | $2 / Sq Ft |
| 10/19/2022 10/19/22 | For Rent | $2,100 | -1.2% | -- |
| 07/25/2022 07/25/22 | Rented | $2,125 | 0.0% | -- |
| 07/25/2022 07/25/22 | Under Contract | -- | -- | -- |
| 07/25/2022 07/25/22 | For Rent | $2,125 | 0.0% | -- |
| 06/01/2022 06/01/22 | Sold | $270,000 | +8.4% | $141 / Sq Ft |
| 04/23/2022 04/23/22 | Pending | -- | -- | -- |
| 04/19/2022 04/19/22 | For Sale | $249,000 | +31.1% | $130 / Sq Ft |
| 08/29/2019 08/29/19 | Sold | $189,900 | 0.0% | $99 / Sq Ft |
| 07/19/2019 07/19/19 | Pending | -- | -- | -- |
| 07/17/2019 07/17/19 | For Sale | $189,900 | -- | $99 / Sq Ft |
Tax History Compared to Growth
Tax History
| Year | Tax Paid | Tax Assessment Tax Assessment Total Assessment is a certain percentage of the fair market value that is determined by local assessors to be the total taxable value of land and additions on the property. | Land | Improvement |
|---|---|---|---|---|
| 2024 | $1,376 | $42,600 | $6,600 | $36,000 |
| 2023 | $1,249 | $42,600 | $6,600 | $36,000 |
| 2022 | $1,263 | $42,600 | $6,600 | $36,000 |
| 2021 | $1,261 | $42,600 | $6,600 | $36,000 |
| 2020 | $1,263 | $42,600 | $6,600 | $36,000 |
| 2019 | $2,120 | $42,600 | $6,600 | $36,000 |
| 2018 | $535 | $42,600 | $6,600 | $36,000 |
| 2017 | $1,399 | $42,600 | $6,600 | $36,000 |
| 2016 | $1,399 | $42,600 | $6,600 | $36,000 |
| 2015 | $1,321 | $42,600 | $6,600 | $36,000 |
| 2014 | $1,321 | $42,600 | $6,600 | $36,000 |
Agents Affiliated with this Home
-

Seller's Agent in 2023
Daniel Mawn
RE/MAX
(302) 354-4429
54 Total Sales
-
Sumeet Malik

Seller's Agent in 2022
Sumeet Malik
Compass
(302) 290-2933
1 in this area
201 Total Sales
-
Robert 'Bob' Blackhurst

Seller Co-Listing Agent in 2022
Robert 'Bob' Blackhurst
Compass
(302) 723-3770
1 in this area
226 Total Sales
-
Deneen Tickles
D
Buyer's Agent in 2022
Deneen Tickles
Keller Williams Realty Wilmington
1 in this area
7 Total Sales
-
Raymond Petkevis

Seller's Agent in 2019
Raymond Petkevis
Keller Williams Delaware
(302) 685-4042
161 Total Sales
-
Brooke May-Lynch

Buyer's Agent in 2019
Brooke May-Lynch
Keller Williams Real Estate - Media
(610) 500-9516
2 in this area
305 Total Sales
Map
Source: Bright MLS
MLS Number: DENC2021752
APN: 26-009.30-210
- 505 W 38th St
- 611 W 39th St
- 605 W Lea Blvd
- 306 W 35th St
- 506 W 34th St
- 4316 Miller Rd
- 4318 Miller Rd
- 104 W 35th St
- 3200 N Monroe St
- 307 W 32nd St
- 4314 Miller Rd
- 3101 N Van Buren St
- 616 W 31st St
- 3328 N Market St
- 3326 N Market St
- 3324 N Market St
- 3322 N Market St
- 3318 N Market St
- 3316 N Market St
- 3314 N Market St






