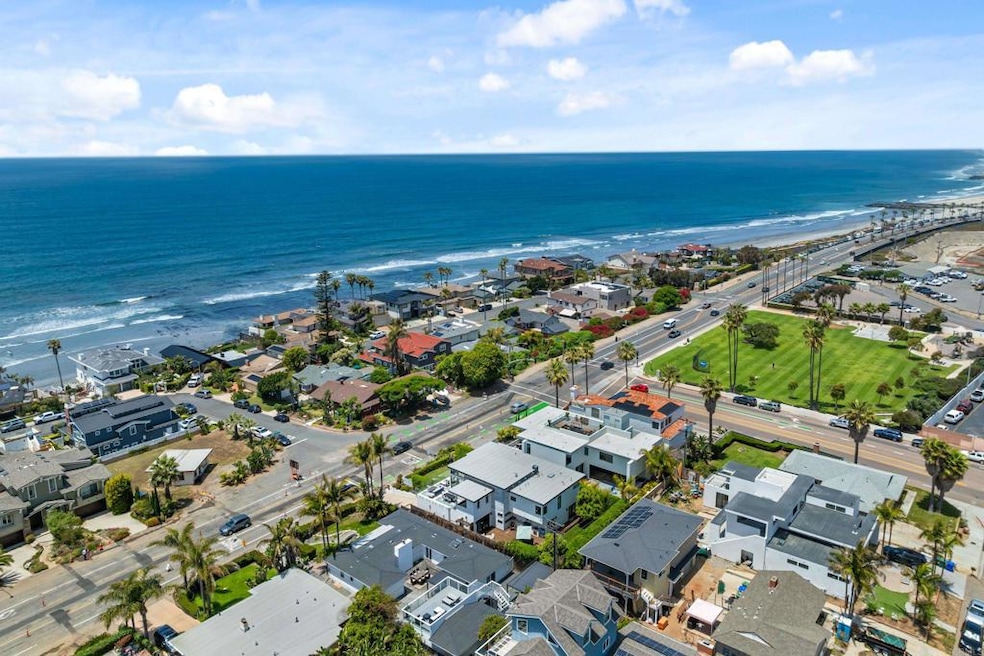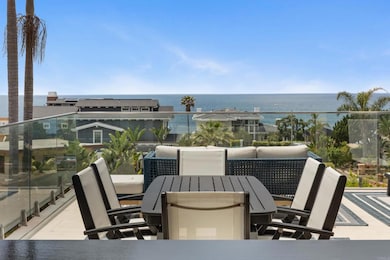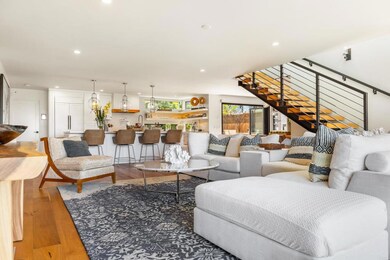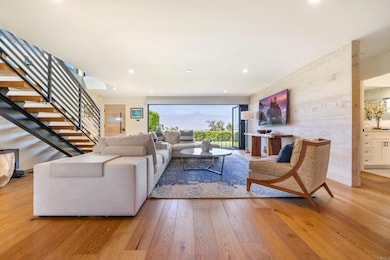5080 Carlsbad Blvd Carlsbad, CA 92008
South Beach NeighborhoodHighlights
- Ocean View
- Above Ground Spa
- Open Floorplan
- Carlsbad High School Rated A
- Primary Bedroom Suite
- 1-minute walk to Cannon Park
About This Home
Beach Living at its FINEST! ** FULLY FURNISHED ** Enjoy panoramic Ocean Views with year-round breathtaking sunsets at this gorgeous contemporary showcase. Offering 5 spacious bedrooms, 4 full bathrooms, 3981 sqft **PLUS** nearly 1,700 sqft of outdoor living space! The flawless floor plan incorporates a state-of-the-art kitchen with adjacent dining and living spaces, 3 main level bedrooms including a large guest suite, the upstairs family room opens to an expansive deck with entertainment center and bar overlooking the ocean, an oversized primary suite with stunning ocean views, plus an extra bedroom/office ideal for working from home. A large lot with grassy yard in front and back, above ground SPA, outdoor shower and BBQ station. Access to Terramar's private beach is available with min-6 month lease agreement.
Listing Agent
Del Mar Mesa Realty Brokerage Email: danielgreer01@gmail.com License #01188206 Listed on: 05/28/2025
Co-Listing Agent
Del Mar Mesa Realty Brokerage Email: danielgreer01@gmail.com License #01844379
Home Details
Home Type
- Single Family
Est. Annual Taxes
- $43,152
Year Built
- Built in 2018
Lot Details
- 6,600 Sq Ft Lot
- West Facing Home
- Landscaped
- Lawn
- Back Yard
- Property is zoned R1
Parking
- 1 Car Attached Garage
- 4 Open Parking Spaces
Property Views
- Ocean
- Panoramic
Home Design
- Entry on the 1st floor
Interior Spaces
- 3,981 Sq Ft Home
- 2-Story Property
- Open Floorplan
- Furnished
- Ceiling Fan
- Family Room
- Bonus Room with Fireplace
- Laundry Room
Kitchen
- Built-In Range
- Range Hood
- Microwave
- Freezer
- Dishwasher
- Disposal
Bedrooms and Bathrooms
- 5 Bedrooms | 3 Main Level Bedrooms
- Primary Bedroom Suite
- Walk-In Closet
- 4 Full Bathrooms
Outdoor Features
- Above Ground Spa
- Outdoor Grill
Location
- Urban Location
Utilities
- Central Air
- No Heating
Listing and Financial Details
- Security Deposit $26,000
- Available 9/1/25
- Tax Lot 56
- Tax Tract Number 2696
- Assessor Parcel Number 2100330200
Community Details
Overview
- No Home Owners Association
Pet Policy
- Call for details about the types of pets allowed
Map
Source: California Regional Multiple Listing Service (CRMLS)
MLS Number: NDP2505195
APN: 210-033-02
- 5140 Los Robles Dr
- 5143 Shore Dr
- 5183 El Arbol Dr
- 5301 Los Robles Dr
- 5335 Los Robles Dr
- 5390 Carlsbad Blvd
- 3056 & 3162 Carlsbad Blvd
- 0 Adams St Unit OC24201399
- 4747 Marina Dr Unit 23
- 801 Kalpati Cir Unit B
- 4007 Canario St Unit E
- 6536 Oceanview Dr Unit T
- 6494 Friendly Place
- 6508 Easy St Unit T
- 334 Date Ave
- 4705 Marina Dr Unit 10
- 6503 Friendly Place
- 4735 Bryce Cir
- 1095 Hoover St
- 111 Sequoia Ave Unit C
- 5118 Shore Dr Unit ID1048654P
- 5360 El Arbol Dr
- 4025 Canario St Unit 140
- 801 Kalpati Cir Unit C
- 4008 Aguila St Unit D
- 4705 Marina Dr
- 4681 Park Dr Unit A
- 4566 Cove Dr Unit D
- 4566 Cove Dr Unit B
- 4010 Layang Cir Unit A
- 4035 Bluff View Way
- 351-357 Tamarack Ave
- 159 Redwood Ave Unit B
- 3840 Carlsbad Blvd Unit ID1292590P
- 1000 Chinquapin Ave
- 250 Redwood Ave
- 4825 Argosy Ln
- 664 Tamarack Ave Unit 6
- 662 Tamarack Ave
- 3632 Garfield St







