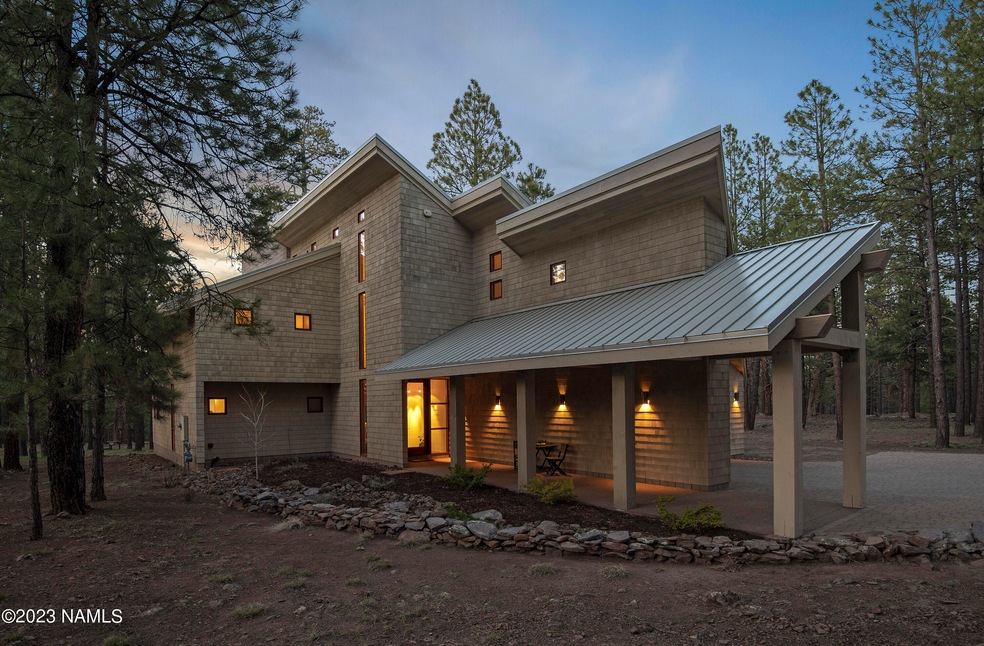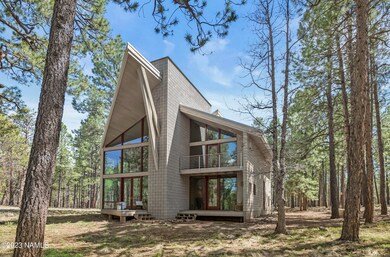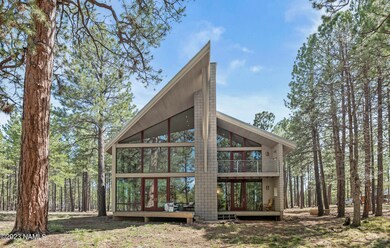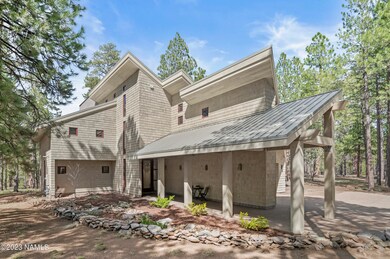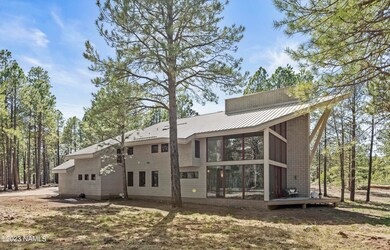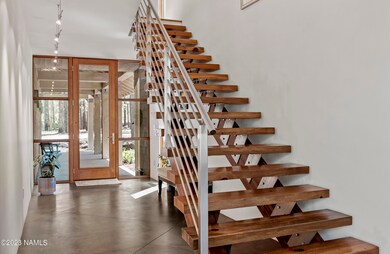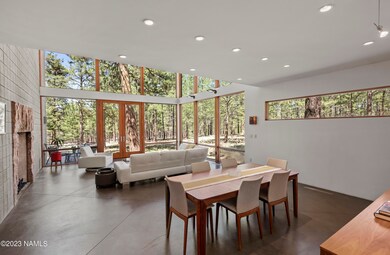
5080 W Kiltie Ln Flagstaff, AZ 86001
Estimated Value: $1,663,987 - $1,745,000
Highlights
- RV Access or Parking
- Panoramic View
- Double Pane Windows
- Manuel Demiguel Elementary School Rated A-
- 2 Car Attached Garage
- Cooling Available
About This Home
As of June 2023This luxurious Westwood Estates home is a masterpiece of design and craftsmanship that creates a modern yet timeless living experience. Designed by renowned architect Brian Cox for his own family, this home is replete with features personally chosen to maximize great style and function. The beauty of nature seamlessly melds with architecturally interesting features and finishes, creating a work of art that is called home. If you desire modern elegance, privacy, and the ability to appreciate both thoughtful design and nature on a forested homesite, this home is your unique opportunity. Located in Westwood Estates, a Flagstaff custom home community with access to trails, nature and golf, and only minutes from Downtown Flagstaff, this is a one of a kind home. The design of the ductwork being Japanese industrial.Inside, the home features three gas Rumford fireplaces with end blocks from a Brazilian quarry with the granite in the kitchen from the same vein, all with effective heat-throwing abilities due to their shape and construction. The 26-ft wide, 5-ft deep, and 36-ft high chimney hosts the fireplaces. All windows feature All Weather Shield insulated glass, low E, which decreases the amount of heat transmitted through the windows into the home. German hardware on Weather Shield doors, a 4-point locking mechanism, and stainless-steel hardware throughout the entire house ensure quality and longevity. Lutron light and electrical plates are featured throughout the house, matching the color of the walls.All doors throughout the house are made of solid alder wood, as are the doorframes, which are inset, creating a clean look. The cabinetry throughout the house is also made of cherry wood, including the kitchen. The bathrooms all feature the same tiles and floors, with mud-set tile. Bamboo flooring is featured upstairs, and 5/8 commercial grade sheet rock with a level 5 finish covers the walls. Luxury elements include granite countertops, beautiful limestone floor coverings, and pocket doors throughout the house.The home also boasts movable cherry wood closets, fully adjustable to your needs. Every room in the house has speakers and a control switch to adjust the volume in each room. The central control is located in the downstairs "mud room." The concrete floors have #3 rebar at 18" on center both ways and are colored "Kahlua," then stained with a Plum and Sienna stain, and sealed for low maintenance and high durability. The staircase features stainless steel plates designed by the architect, with 200 bolts weighing 400 pounds holding it together. Truss-joists were used in the floors and entire roof, creating solid, stable floors.This is truly a one-of-a-kind home, a piece of art that you can own and live in. Call now for a private showing!
Last Agent to Sell the Property
eXp Realty License #BR644082000 Listed on: 05/06/2023

Co-Listed By
Eileen Taggart
RE/MAX Fine Properties - Downtown
Home Details
Home Type
- Single Family
Est. Annual Taxes
- $4,224
Year Built
- Built in 2000
Lot Details
- 1.8 Acre Lot
- Level Lot
HOA Fees
- $46 Monthly HOA Fees
Parking
- 2 Car Attached Garage
- Garage Door Opener
- RV Access or Parking
Property Views
- Panoramic
- Mountain
- Forest
Home Design
- Pillar, Post or Pier Foundation
- Slab Foundation
- Wood Frame Construction
- Metal Roof
- Wood Siding
Interior Spaces
- 3,583 Sq Ft Home
- Multi-Level Property
- Ceiling Fan
- Gas Fireplace
- Double Pane Windows
Kitchen
- Breakfast Bar
- Gas Range
- Microwave
- ENERGY STAR Qualified Refrigerator
- ENERGY STAR Qualified Dishwasher
- Kitchen Island
Flooring
- Concrete
- Ceramic Tile
Bedrooms and Bathrooms
- 4 Bedrooms
- 3 Bathrooms
- Low Flow Plumbing Fixtures
Utilities
- Cooling Available
- Forced Air Heating System
- Heating System Uses Natural Gas
- Phone Available
- Cable TV Available
Community Details
- Westwood Estates HOA, Phone Number (928) 556-1461
- Westwood Subdivision
Listing and Financial Details
- Assessor Parcel Number 11664054
Ownership History
Purchase Details
Purchase Details
Home Financials for this Owner
Home Financials are based on the most recent Mortgage that was taken out on this home.Purchase Details
Home Financials for this Owner
Home Financials are based on the most recent Mortgage that was taken out on this home.Purchase Details
Home Financials for this Owner
Home Financials are based on the most recent Mortgage that was taken out on this home.Similar Homes in Flagstaff, AZ
Home Values in the Area
Average Home Value in this Area
Purchase History
| Date | Buyer | Sale Price | Title Company |
|---|---|---|---|
| Geise Ronald | $828,000 | Stewart Title & Tr Of Phoeni | |
| Sacco David John | $839,000 | Lawyers Title | |
| Cox Brian D | -- | Pioneer Title Agency Inc | |
| Cox Brian D | -- | Pioneer Title Agency Inc | |
| Cox Brian D | $98,500 | Transnation Title Ins Co |
Mortgage History
| Date | Status | Borrower | Loan Amount |
|---|---|---|---|
| Previous Owner | Sacco David John | $417,000 | |
| Previous Owner | Cox Brian D | $406,000 | |
| Previous Owner | Cox Brian D | $417,000 | |
| Previous Owner | Cox Brian D | $492,000 | |
| Previous Owner | Cox Brian D | $73,875 |
Property History
| Date | Event | Price | Change | Sq Ft Price |
|---|---|---|---|---|
| 06/29/2023 06/29/23 | Sold | $1,500,000 | 0.0% | $419 / Sq Ft |
| 05/10/2023 05/10/23 | Pending | -- | -- | -- |
| 05/05/2023 05/05/23 | For Sale | $1,500,000 | -- | $419 / Sq Ft |
Tax History Compared to Growth
Tax History
| Year | Tax Paid | Tax Assessment Tax Assessment Total Assessment is a certain percentage of the fair market value that is determined by local assessors to be the total taxable value of land and additions on the property. | Land | Improvement |
|---|---|---|---|---|
| 2024 | $4,779 | $131,278 | -- | -- |
| 2023 | $4,555 | $100,237 | $0 | $0 |
| 2022 | $4,224 | $72,064 | $0 | $0 |
| 2021 | $4,059 | $67,638 | $0 | $0 |
| 2020 | $3,991 | $66,334 | $0 | $0 |
| 2019 | $3,861 | $62,452 | $0 | $0 |
| 2018 | $3,660 | $56,170 | $0 | $0 |
| 2017 | $3,554 | $53,052 | $0 | $0 |
| 2016 | $3,651 | $41,135 | $0 | $0 |
| 2015 | $3,421 | $40,860 | $0 | $0 |
Agents Affiliated with this Home
-
Kelly Broaddus

Seller's Agent in 2023
Kelly Broaddus
eXp Realty
(928) 606-6749
375 Total Sales
-
E
Seller Co-Listing Agent in 2023
Eileen Taggart
RE/MAX Fine Properties - Downtown
-
Blake Cain

Buyer's Agent in 2023
Blake Cain
Russ Lyon Sothebys Intl Realty
(928) 779-5966
153 Total Sales
Map
Source: Northern Arizona Association of REALTORS®
MLS Number: 193069
APN: 116-64-054
- 3810 S Brush Arbor
- 3565 W Kiltie Loop
- 3554 W Kiltie Loop
- 6040 W Saskan Ranch Cir
- 4420 W Braided Rein
- 4195 Pack Saddle
- 4455 W Braided Rein
- 4965 W Braided Rein
- 3875 S Flagstaff Ranch Rd
- 4105 W Tack Room
- 4445 W Arabian Trail
- 4365 W Arabian Trail
- 5590 Dark Sky Dr
- 4320 W Arabian Trail
- 3630 S Lariat Loop Unit 30
- 3610 W Strawberry Roan Unit 169
- 3405 S Running Iron
- 2618 S Owen Way Unit Lot 12
- 3485 W Strawberry Roan
- 3525 W Lead Rope
- 5080 W Kiltie Ln
- 5090 W Kiltie Ln Unit 53
- 5090 W Kiltie Ln
- 5095 W Kiltie Ln
- 5040 W Kiltie Ln
- 5100 W Kiltie Ln
- 5055 W Kiltie Ln
- 5120 W Kiltie Ln
- 0 Westwood Cir
- 3915 Westwood Cir
- 5160 W Kiltie Ln
- 3917 Westwood Cir
- 3765 S Brush Arbor Unit 10a
- 3765 S Brush Arbor Unit 28
- 3775 S Brush Arbor Unit 10b
- 3775 S Brush Arbor Unit 29
- 3779 S Brush Arbor Unit 10c
- 3779 S Brush Arbor Unit 30
- 3900 Westwood Cir
- 3900 Westwood Cir
