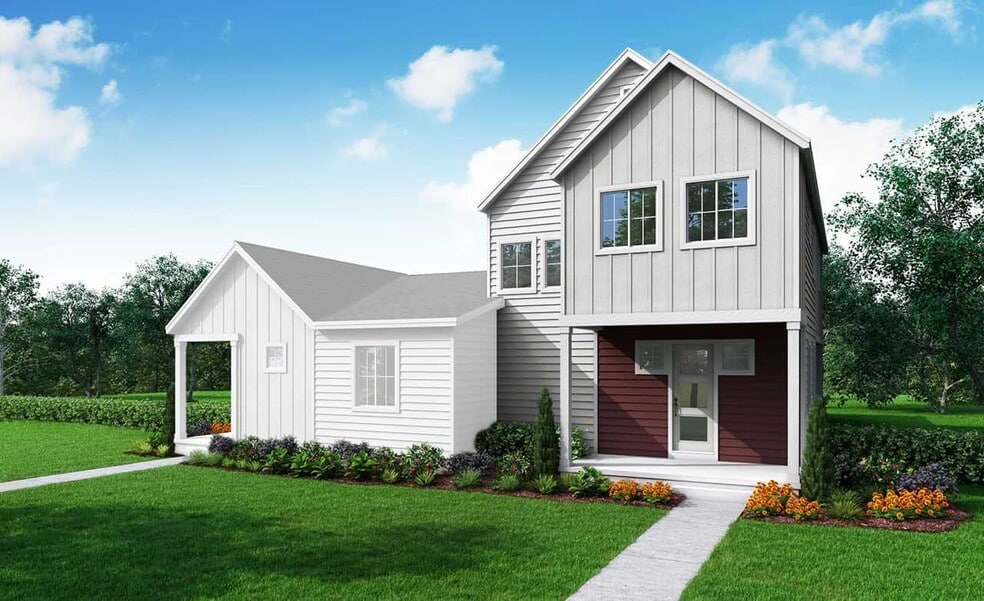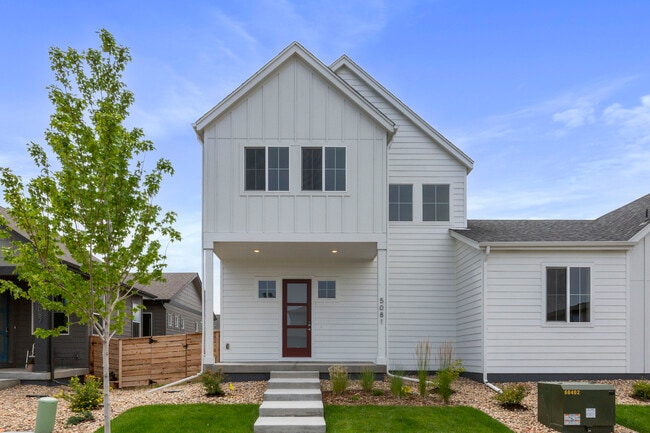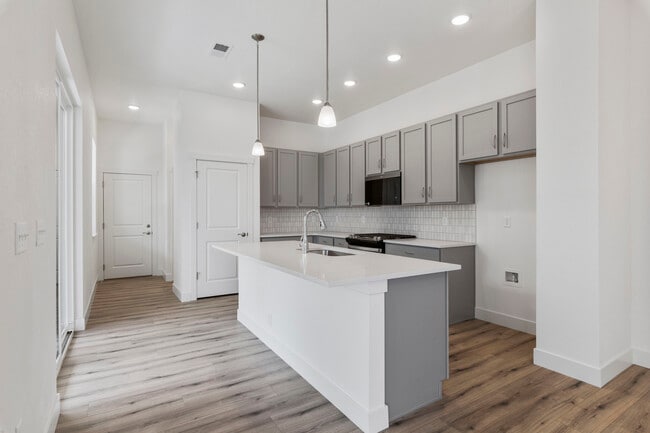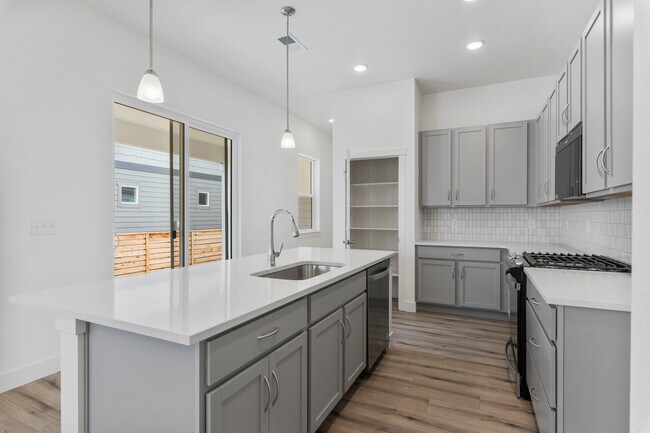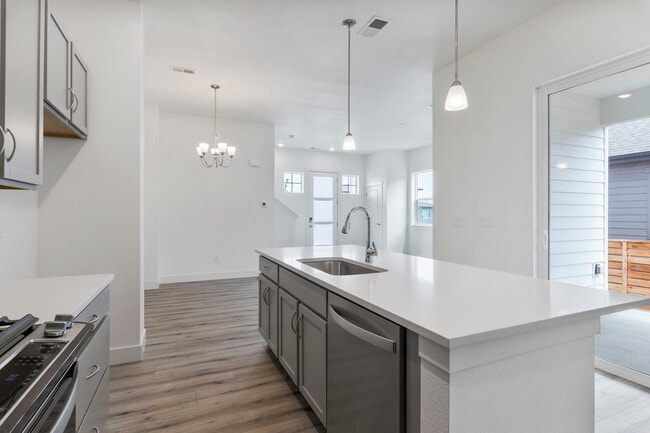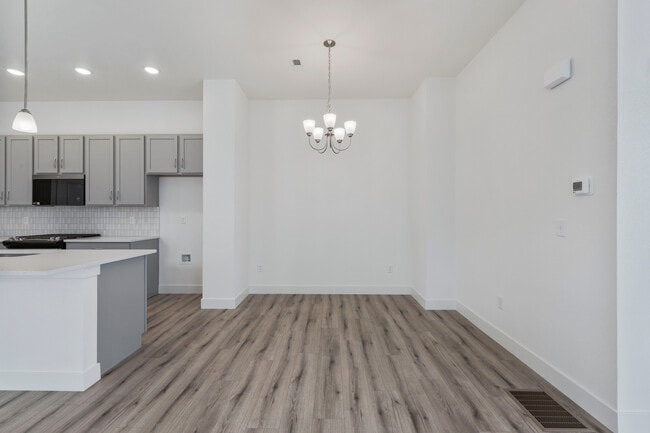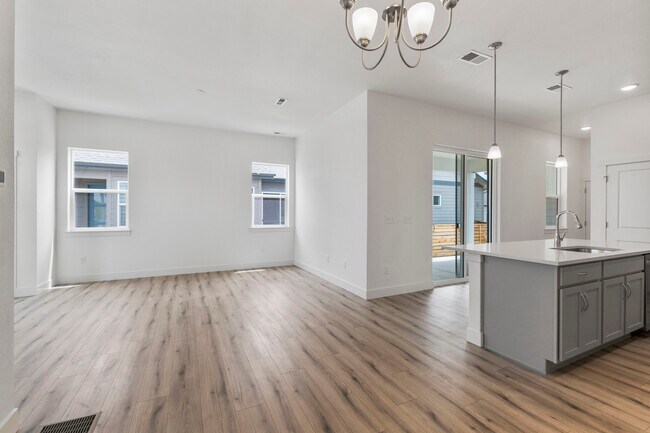Estimated payment $2,876/month
Highlights
- New Construction
- Pickleball Courts
- Laundry Room
- Community Pool
- Park
- Greenbelt
About This Home
This beautifully designed 1,739 sq. ft. home offers 3 bedrooms and 2.5 bathrooms, striking the perfect balance of space and comfort for modern living. Step inside to an open great room and dining area, ideal for both entertaining and everyday life.The chef inspired kitchen features a gas appliance package, quartz countertops, and upgraded 42 designer cabinetry, offering both style and smart storage.Right beside the kitchen, this home boasts an enormous 19 x 10 covered patio, perfect for entertaining or dining outside in the beautiful Colorado weather. Enjoy your private space with your fenced yard.Upstairs, the spacious owner's suite invites relaxation with its private ensuite bath, TWO separate vanity spaces, and an oversized closet. Two additional bedrooms and a conveniently located laundry room provide extra comfort and functionality. A 2 car attached garage and standard crawlspace foundation round out this thoughtfully crafted home.Enjoy all the amenities of our beautiful Trailside community today!
Townhouse Details
Home Type
- Townhome
Parking
- 2 Car Garage
Home Design
- New Construction
Interior Spaces
- 2-Story Property
- Laundry Room
Bedrooms and Bathrooms
- 3 Bedrooms
Community Details
Overview
- Property has a Home Owners Association
- Greenbelt
Recreation
- Pickleball Courts
- Community Pool
- Splash Pad
- Park
Map
About the Builder
- Trailside on Harmony - Trailside Alley Load
- 6113 Saddle Horn Dr
- 6121 Saddle Horn Dr
- 6108 Gault Rd
- Timnath Lakes - Summit Collection
- Timnath Lakes - Overlook Collection
- 4293 Mountain Shadow Way
- Timnath Ranch - Townhomes
- Timnath Ranch - Wilder
- 4245 Mountain Shadow Way
- 6709 Morning Song Ct
- 6729 Morning Song Ct
- 6739 Morning Song Ct
- 6719 Morning Song Ct
- 6720 Morning Song Ct
- Trailside on Harmony - Trailside Story Collection
- 5536 Long Dr
- 4017 Kern St
- 4801 E Harmony Rd
- 3711 Tall Grass Ct

