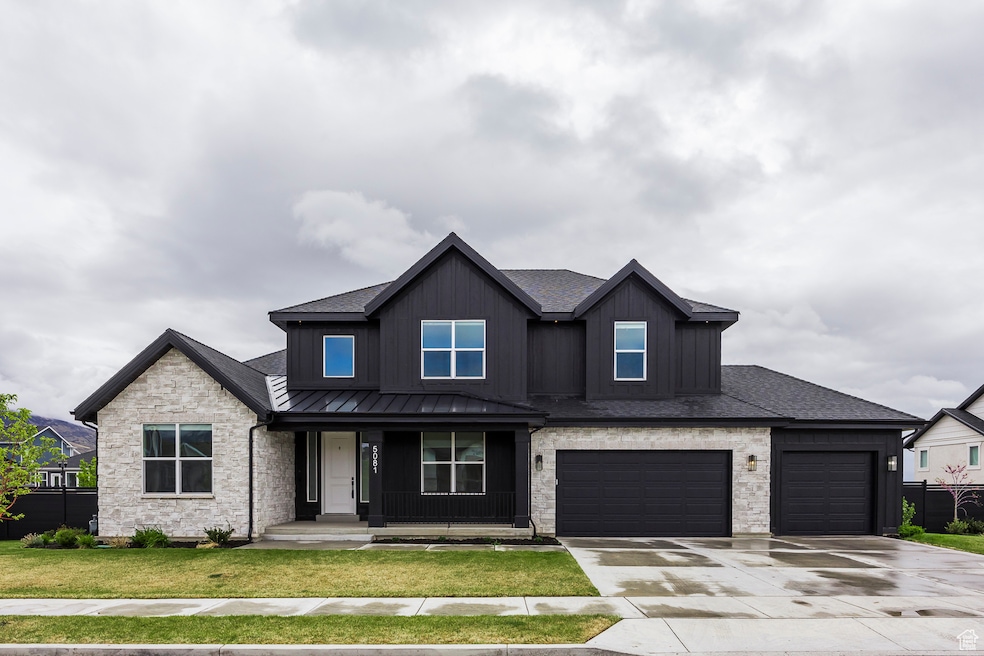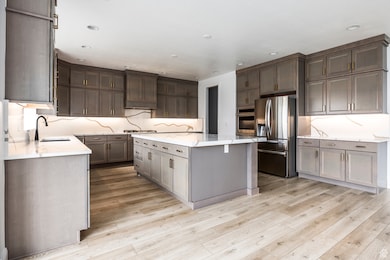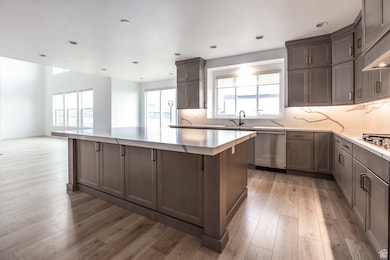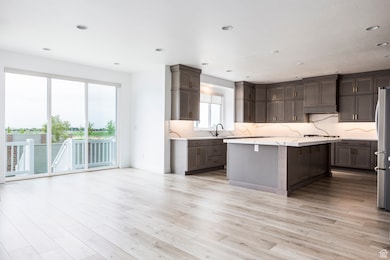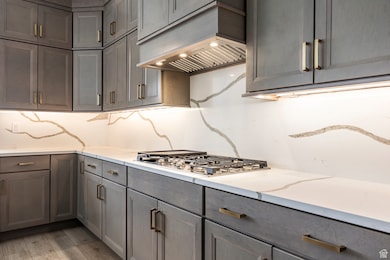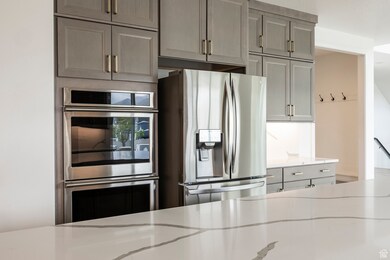
5081 W Sequoia Cir Highland, UT 84003
Estimated payment $8,694/month
Highlights
- Vaulted Ceiling
- Main Floor Primary Bedroom
- Great Room
- Mountain Ridge Junior High School Rated A-
- 1 Fireplace
- Double Oven
About This Home
BACK ON MARKET! Priced to sell-message for possibly seller finance terms. Better than new! This beautiful home is 2 years old with a finished landscaping and completely fenced. Like new-best price per square foot on the market. Walking distance to award-winning schools, restaurants, and shopping. This beautiful home was customized and professionally designed with the future in mind. With 6 bedrooms and 3.5 bathrooms- plus an additional loft- you'll have enough room for all your needs. The basement has a walkout entrance and is ready for additional bedrooms, bathrooms, kitchenette, and possible movie theater. You'll love the beautiful views of the mountains, Utah Lake, and Mount Timpanogos Temple. You'll also appreciate the gourmet kitchen that features double ovens, new appliances, gas range, oversized island with quartz countertops, and a large pantry. Come see why this home is special. Home is highly upgraded and in walking distance to Lone Peak high School. BEST PRICE PER SQUARE FOOT ON MARKET!
Home Details
Home Type
- Single Family
Est. Annual Taxes
- $5,195
Year Built
- Built in 2022
Lot Details
- 0.27 Acre Lot
- Property is Fully Fenced
- Landscaped
- Sprinkler System
- Property is zoned Single-Family
HOA Fees
- $35 Monthly HOA Fees
Parking
- 3 Car Attached Garage
Home Design
- Stone Siding
- Stucco
Interior Spaces
- 7,440 Sq Ft Home
- 3-Story Property
- Vaulted Ceiling
- 1 Fireplace
- Blinds
- Sliding Doors
- Entrance Foyer
- Smart Doorbell
- Great Room
- Carpet
- Basement Fills Entire Space Under The House
- Electric Dryer Hookup
Kitchen
- Double Oven
- Built-In Range
- Microwave
- Disposal
Bedrooms and Bathrooms
- 6 Bedrooms | 3 Main Level Bedrooms
- Primary Bedroom on Main
- Walk-In Closet
- Bathtub With Separate Shower Stall
Outdoor Features
- Open Patio
Schools
- Deerfield Elementary School
- Mt Ridge Middle School
- Lone Peak High School
Utilities
- Central Heating and Cooling System
- Natural Gas Connected
Community Details
- Ridge Subdivision
Listing and Financial Details
- Exclusions: Dryer, Washer
- Assessor Parcel Number 51-694-0401
Map
Home Values in the Area
Average Home Value in this Area
Tax History
| Year | Tax Paid | Tax Assessment Tax Assessment Total Assessment is a certain percentage of the fair market value that is determined by local assessors to be the total taxable value of land and additions on the property. | Land | Improvement |
|---|---|---|---|---|
| 2024 | $5,196 | $641,795 | $0 | $0 |
| 2023 | $5,502 | $733,150 | $0 | $0 |
| 2022 | $3,077 | $397,600 | $397,600 | $0 |
| 2021 | $0 | $233,900 | $233,900 | $0 |
Property History
| Date | Event | Price | Change | Sq Ft Price |
|---|---|---|---|---|
| 05/29/2025 05/29/25 | Pending | -- | -- | -- |
| 05/23/2025 05/23/25 | For Sale | $1,550,000 | 0.0% | $208 / Sq Ft |
| 05/15/2025 05/15/25 | Pending | -- | -- | -- |
| 05/01/2025 05/01/25 | For Sale | $1,550,000 | -- | $208 / Sq Ft |
Purchase History
| Date | Type | Sale Price | Title Company |
|---|---|---|---|
| Warranty Deed | -- | Secure Title | |
| Special Warranty Deed | -- | Cottonwood Title | |
| Special Warranty Deed | -- | Cottonwood Title |
Mortgage History
| Date | Status | Loan Amount | Loan Type |
|---|---|---|---|
| Previous Owner | $728,000 | Balloon |
Similar Homes in the area
Source: UtahRealEstate.com
MLS Number: 2081848
APN: 51-694-0401
- 9806 N Willowbank Dr
- 9818 N Freehold Ln
- 5023 Evergreen Ln
- 5028 W Evergreen Ln
- 5042 W Willow Way
- 5032 Elmfield Way
- 4947 Evergreen Ln
- 4945 W Willowbank Dr
- 9857 N Featherstone Dr
- 10009 Dorado Way Unit 443
- 9768 N Pheasant Dr Unit 1
- 4876 W Coulter Ct
- 4888 W Coulter Ct Unit 703
- 10053 N Torreya Dr
- 10063 N Torreya Dr
- 4888 W Coulter Ct
- 10022 N Loblobby Ln
- 10022 N Loblobby Ln
- 10022 N Loblobby Ln
- 10022 N Loblobby Ln
