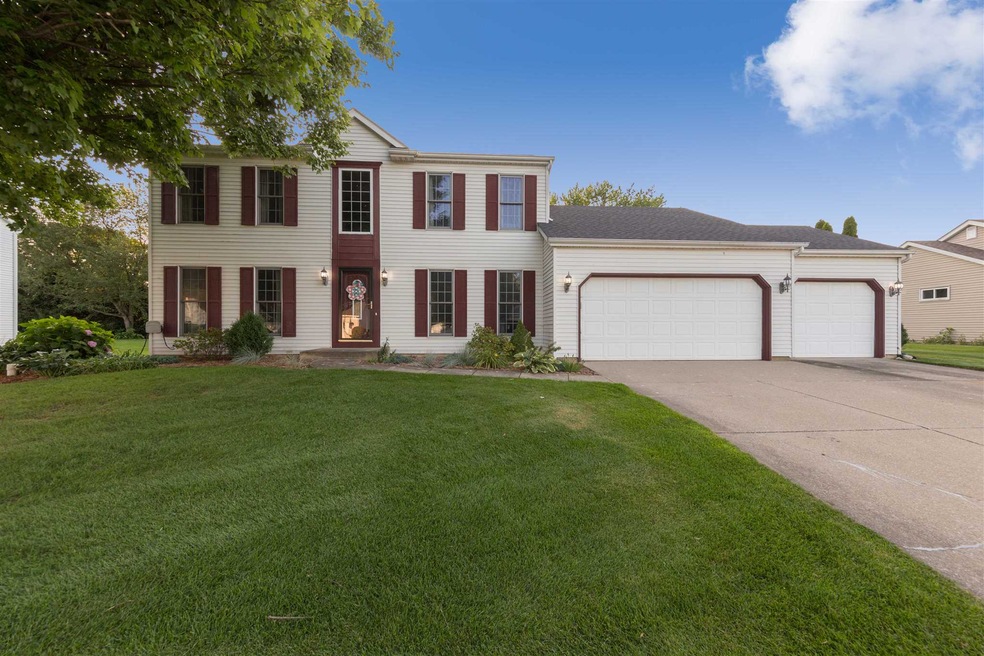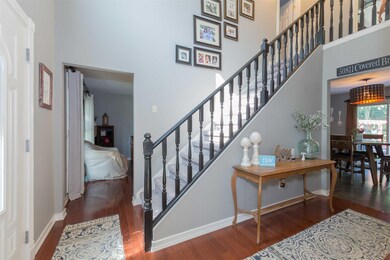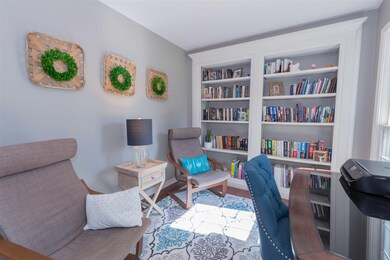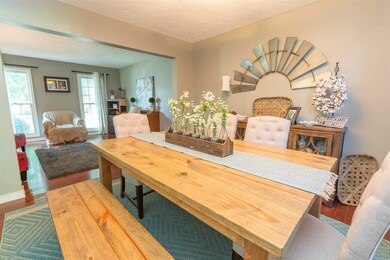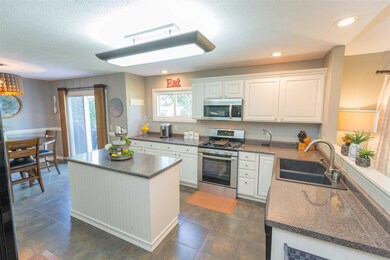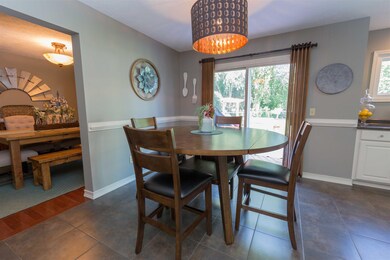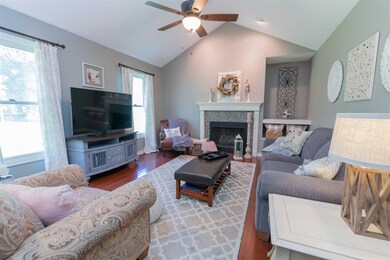
50811 Covered Bridge Dr Granger, IN 46530
Granger NeighborhoodEstimated Value: $357,011 - $415,000
Highlights
- Vaulted Ceiling
- Traditional Architecture
- Whirlpool Bathtub
- Mary Frank Harris Elementary School Rated A
- Wood Flooring
- Formal Dining Room
About This Home
As of September 2019Beautifully updated and maintained home in Granger's popular Harris Crossing neighborhood. PHM schools. Gorgeous Cherry hardwood flooring throughout most of main level with recently painted gray colors. Nice library/office at front of home with built-ins along with a formal living open to the formal living room. Kitchen has a brand new range and microwave along with a newer dishwasher, white cabinetry , tile flooring, pantry and attractive counter tops. The adjoining family room has a vaulted ceiling, nice windows and a gas fireplace bordered by beautiful tile work. Upstairs are three nice size bedrooms and closet space with a recently updated family bath and brand new carpet and neutral gray colors. Very nice finished space in the lower level for family movie nights and a game of pool. Generously sized fenced backyard with recently painted deck, hot tub and shed for your yard equipment. Roof- 2015, Furnace- 2013, Water heater- 2013, New water softener, Dual septic field with diverter. New 2nd floor carpet. Updated family bath and powder room. Seller's are also including a home warranty for the new buyer's. This one will sell fast. Schedule your private showing today!
Home Details
Home Type
- Single Family
Est. Annual Taxes
- $1,975
Year Built
- Built in 1996
Lot Details
- 0.36 Acre Lot
- Lot Dimensions are 101 x 158
- Wood Fence
- Chain Link Fence
- Landscaped
- Level Lot
- Irrigation
- Property is zoned R1
HOA Fees
- $8 Monthly HOA Fees
Parking
- 3 Car Attached Garage
- Garage Door Opener
- Driveway
Home Design
- Traditional Architecture
- Poured Concrete
- Shingle Roof
- Asphalt Roof
- Vinyl Construction Material
Interior Spaces
- 2-Story Property
- Built-in Bookshelves
- Vaulted Ceiling
- Ceiling Fan
- Gas Log Fireplace
- Formal Dining Room
- Fire and Smoke Detector
Kitchen
- Eat-In Kitchen
- Gas Oven or Range
- Kitchen Island
- Laminate Countertops
- Utility Sink
- Disposal
Flooring
- Wood
- Carpet
- Laminate
- Tile
Bedrooms and Bathrooms
- 3 Bedrooms
- En-Suite Primary Bedroom
- Walk-In Closet
- Whirlpool Bathtub
- Bathtub with Shower
- Separate Shower
Laundry
- Laundry on main level
- Washer and Gas Dryer Hookup
Partially Finished Basement
- Sump Pump
- 1 Bedroom in Basement
- Crawl Space
Location
- Suburban Location
Schools
- Mary Frank Elementary School
- Discovery Middle School
- Penn High School
Utilities
- Forced Air Heating and Cooling System
- High-Efficiency Furnace
- Heating System Uses Gas
- Private Water Source
- Septic System
- Cable TV Available
Community Details
- Harris Crossing Subdivision
Listing and Financial Details
- Home warranty included in the sale of the property
- Assessor Parcel Number 71-05-08-376-005.000-011
Ownership History
Purchase Details
Home Financials for this Owner
Home Financials are based on the most recent Mortgage that was taken out on this home.Purchase Details
Home Financials for this Owner
Home Financials are based on the most recent Mortgage that was taken out on this home.Purchase Details
Home Financials for this Owner
Home Financials are based on the most recent Mortgage that was taken out on this home.Purchase Details
Home Financials for this Owner
Home Financials are based on the most recent Mortgage that was taken out on this home.Similar Homes in the area
Home Values in the Area
Average Home Value in this Area
Purchase History
| Date | Buyer | Sale Price | Title Company |
|---|---|---|---|
| Robinett John Calvin | $321,993 | None Listed On Document | |
| Bobo David | -- | Meridian Title Corp | |
| Leas Brian | -- | None Available | |
| Conforh Ross | -- | Meridian Title |
Mortgage History
| Date | Status | Borrower | Loan Amount |
|---|---|---|---|
| Open | Robinett John Calvin | $242,100 | |
| Previous Owner | Bobo David | $185,334 | |
| Previous Owner | Bobo David | $196,377 | |
| Previous Owner | Conforth Ross | $40,000 | |
| Previous Owner | Leas Brian | $141,200 | |
| Previous Owner | Leas Brian | $26,475 | |
| Previous Owner | Conforh Ross | $143,900 |
Property History
| Date | Event | Price | Change | Sq Ft Price |
|---|---|---|---|---|
| 09/30/2019 09/30/19 | Sold | $269,000 | -0.3% | $99 / Sq Ft |
| 08/28/2019 08/28/19 | Pending | -- | -- | -- |
| 08/24/2019 08/24/19 | Price Changed | $269,900 | -1.8% | $99 / Sq Ft |
| 08/23/2019 08/23/19 | Price Changed | $274,900 | -1.8% | $101 / Sq Ft |
| 08/07/2019 08/07/19 | Price Changed | $279,900 | -1.8% | $103 / Sq Ft |
| 08/02/2019 08/02/19 | Price Changed | $284,900 | -99.9% | $104 / Sq Ft |
| 07/25/2019 07/25/19 | For Sale | $289,900,000 | -- | $106,268 / Sq Ft |
Tax History Compared to Growth
Tax History
| Year | Tax Paid | Tax Assessment Tax Assessment Total Assessment is a certain percentage of the fair market value that is determined by local assessors to be the total taxable value of land and additions on the property. | Land | Improvement |
|---|---|---|---|---|
| 2024 | $2,577 | $302,000 | $63,700 | $238,300 |
| 2023 | $2,814 | $303,400 | $63,700 | $239,700 |
| 2022 | $2,814 | $303,400 | $63,700 | $239,700 |
| 2021 | $2,484 | $254,100 | $31,200 | $222,900 |
| 2020 | $2,166 | $230,800 | $28,600 | $202,200 |
| 2019 | $1,728 | $192,500 | $27,400 | $165,100 |
| 2018 | $2,018 | $221,600 | $27,000 | $194,600 |
| 2017 | $1,559 | $176,000 | $21,900 | $154,100 |
| 2016 | $1,603 | $176,900 | $21,900 | $155,000 |
| 2014 | $1,730 | $180,700 | $21,900 | $158,800 |
Agents Affiliated with this Home
-
Lori Johnston

Seller's Agent in 2019
Lori Johnston
Cressy & Everett - South Bend
(574) 235-7135
55 in this area
148 Total Sales
-
Pat Corbett
P
Buyer's Agent in 2019
Pat Corbett
Irish Realty
(574) 220-2785
5 in this area
12 Total Sales
Map
Source: Indiana Regional MLS
MLS Number: 201931804
APN: 71-05-08-376-005.000-011
- 51040 Oak Lined Dr
- 50576 Park Ln W
- 51150 Mason James Dr
- 11511 Greyson Alan Dr
- 11560 Greyson Alan Dr
- 12261 Rocky Ridge Trail
- 11002 Maumee Dr
- 50778 Brownstone Dr
- 27153 Redfield St
- 11580 Anderson Rd
- 51771 Covered Wagon Trail
- 26326 Sweetbriar St
- 26382 Acorn St
- 70765 Brande Creek Dr
- 50650 Cherry Rd
- 51851 Hinton Ln
- 50880 Cherry Farm Trail
- 10173 Halcyon Ct
- 12793 Brick Rd Unit Lot 4
- 51178 Ashley Dr
- 50811 Covered Bridge Dr
- 11692 Parke County Cir
- 11719 Antler St
- 11716 Parke County Cir
- 50806 Covered Bridge Dr
- 50828 Covered Bridge Dr
- 50788 Covered Bridge Dr
- 50761 Covered Bridge Dr
- 50808 Park Ln
- 11718 Antler St
- 50848 Covered Bridge Dr
- 11730 Parke County Cir
- 50768 Covered Bridge Dr
- 11738 Antler St
- 11713 Parke County Cir
- 50737 Covered Bridge Dr
- 50840 Park Ln
- 50744 Park Ln
- 50866 Covered Bridge Dr
- 11733 Parke County Cir
