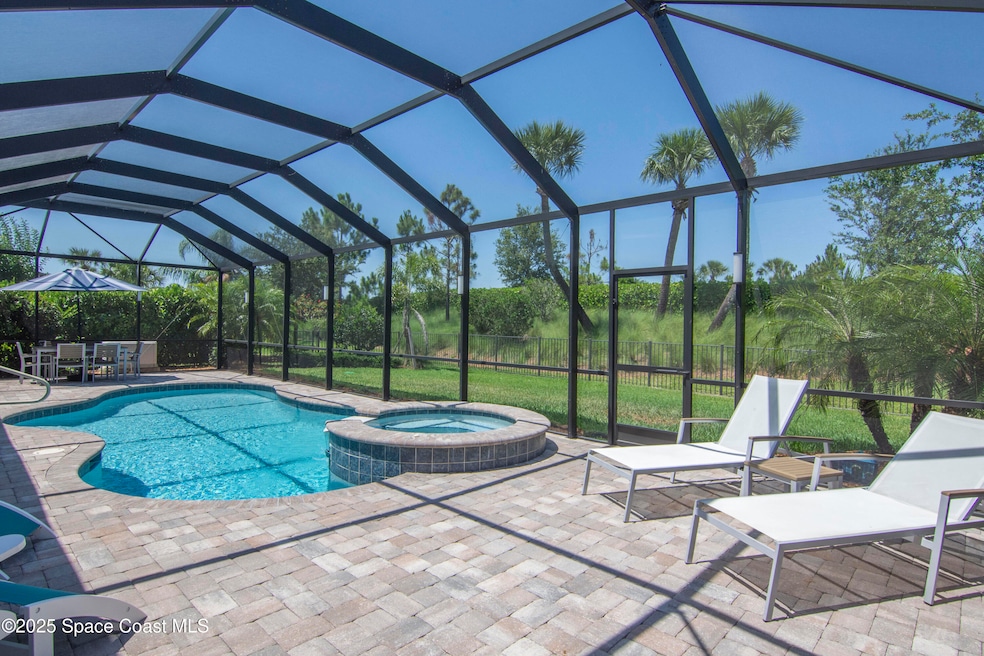
5082 Monroe Cir Vero Beach, FL 32967
Waterway Village NeighborhoodEstimated payment $5,443/month
Highlights
- Fitness Center
- Gated Community
- Open Floorplan
- Heated In Ground Pool
- Views of Preserve
- Clubhouse
About This Home
JUST REDUCED $20,000! Private Preserve Lot | Custom Upgrades Throughout | Move-In Ready
Discover one of the most beautifully upgraded Pinnacle models in the community—situated on a pre. serve lot for maximum privacy and tranquility.
This 3-bedroom + den, 3-bath, 3-car garage home offers 2,500 sq ft of designed living space with 9'4''+ ceilings, 8' interior doors, and stunning tile throughout.
Exceptional features include:
•Whole-house generator, impact glass, and electronic hurricane screens for full storm protection
•Heated, salt water, screened-in pool and spa with a fully equipped outdoor kitchen
•Spacious fenced backyard with lush landscaping and a serene preserve beyond
•Chef's kitchen with open-concept layout, perfect for entertaining
•Custom closets, plantation shutters, and upgraded fixtures throughout
•Oversized 3 car garage with epoxy flooring, custom built-in storage and utility counter. Enjoy the Florida lifestyle in a meticulously maintained home that blends high functionsecurity and style. Truly move-in ready - with no detail overlooked.
"Located in a resort style community with gated entry, clubhouse pool and tennis.
Home Details
Home Type
- Single Family
Est. Annual Taxes
- $9,066
Year Built
- Built in 2020
Lot Details
- 9,148 Sq Ft Lot
- Lot Dimensions are 62x135
- Property fronts a private road
- East Facing Home
- Back Yard Fenced
- Front and Back Yard Sprinklers
HOA Fees
- $167 Monthly HOA Fees
Parking
- 3 Car Attached Garage
- Electric Vehicle Home Charger
- Garage Door Opener
Home Design
- Tile Roof
- Concrete Siding
- Block Exterior
- Asphalt
- Stucco
Interior Spaces
- 2,476 Sq Ft Home
- 1-Story Property
- Open Floorplan
- Ceiling Fan
- Entrance Foyer
- Living Room
- Dining Room
- Den
- Screened Porch
- Tile Flooring
- Views of Preserve
Kitchen
- Eat-In Kitchen
- Breakfast Bar
- Double Oven
- Electric Oven
- Electric Cooktop
- Microwave
- Dishwasher
- Wine Cooler
- Kitchen Island
- Disposal
Bedrooms and Bathrooms
- 3 Bedrooms
- Split Bedroom Floorplan
- Walk-In Closet
- 3 Full Bathrooms
- Separate Shower in Primary Bathroom
Laundry
- Laundry Room
- Laundry on lower level
- Washer
- Sink Near Laundry
Home Security
- Security System Owned
- Security Gate
- Fire and Smoke Detector
Pool
- Heated In Ground Pool
- In Ground Spa
- Saltwater Pool
- Waterfall Pool Feature
- Screen Enclosure
Outdoor Features
- Outdoor Kitchen
Utilities
- Central Heating and Cooling System
- Underground Utilities
- 200+ Amp Service
- Whole House Permanent Generator
- Electric Water Heater
- Cable TV Available
Listing and Financial Details
- Assessor Parcel Number 32392100015000000264.0
Community Details
Overview
- Association fees include cable TV, internet, ground maintenance, security
- First Services Residential Association
- Maintained Community
- Greenbelt
Recreation
- Fitness Center
- Community Pool
Additional Features
- Clubhouse
- Gated Community
Map
Home Values in the Area
Average Home Value in this Area
Tax History
| Year | Tax Paid | Tax Assessment Tax Assessment Total Assessment is a certain percentage of the fair market value that is determined by local assessors to be the total taxable value of land and additions on the property. | Land | Improvement |
|---|---|---|---|---|
| 2024 | $8,515 | $654,649 | $29,750 | $624,899 |
| 2023 | $8,515 | $546,062 | $0 | $0 |
| 2022 | $7,576 | $570,632 | $29,750 | $540,882 |
| 2021 | $6,715 | $451,291 | $29,750 | $421,541 |
| 2020 | $459 | $29,750 | $29,750 | $0 |
| 2019 | $129 | $7,225 | $7,225 | $0 |
Property History
| Date | Event | Price | Change | Sq Ft Price |
|---|---|---|---|---|
| 08/18/2025 08/18/25 | Pending | -- | -- | -- |
| 08/08/2025 08/08/25 | Price Changed | $829,900 | -2.4% | $335 / Sq Ft |
| 07/06/2025 07/06/25 | For Sale | $849,900 | -- | $343 / Sq Ft |
Purchase History
| Date | Type | Sale Price | Title Company |
|---|---|---|---|
| Warranty Deed | -- | None Listed On Document | |
| Warranty Deed | -- | None Listed On Document | |
| Warranty Deed | $535,500 | Pgp Title |
Mortgage History
| Date | Status | Loan Amount | Loan Type |
|---|---|---|---|
| Previous Owner | $160,000 | New Conventional |
Similar Homes in Vero Beach, FL
Source: Space Coast MLS (Space Coast Association of REALTORS®)
MLS Number: 1050973
APN: 32-39-21-00015-0000-00264.0
- 5037 Monroe Cir
- 4655 Pratt Cir
- 5068 Pendelton Square
- 4478 Beauty Leaf Cir
- 4454 Beauty Leaf Cir
- 4426 Beauty Leaf Cir
- 4996 49th St
- 4920 48th Place
- 4820 48th Ave
- 5183 Formosa Cir
- 4348 Beauty Leaf Cir
- 5184 Formosa Cir
- 5151 Formosa Cir
- 4610 Ibis Rd
- 5205 Turtle Creek Cir
- 4615 Iron St
- 5315 Dominica St
- 4935 47th Place
- 4690 Indigo Way






