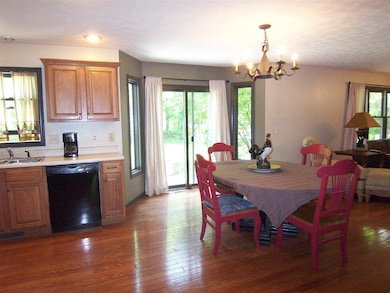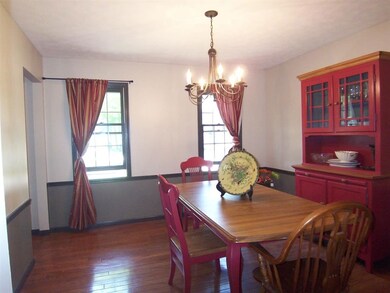
50820 Oakbridge Ct Granger, IN 46530
Granger NeighborhoodEstimated Value: $357,817 - $413,000
Highlights
- Open Floorplan
- Wooded Lot
- Backs to Open Ground
- Mary Frank Harris Elementary School Rated A
- Traditional Architecture
- Wood Flooring
About This Home
As of June 2014Desirable location! PHM schools, Cul-de-sac Street, big yard, sidewalks, streetlights and more! 4 bedrooms and 3 baths. Hardwood floors, fresh paint, open living space. Big eat-in kitchen includes newer appliances (stove & refrigerator 2004, dishwasher & microwave 2012), pantry, upgraded cabinets and dinette with slider to patio. 1st floor den/office with bookcases. Spacious living/family room with fireplace. Master bedroom with walk-in closet and private bath with shower stall and big whirlpool tub. 1st floor laundry includes washer & dryer. 3 more bedrooms! Full basement is insulated and studded for finishing. New water heater. All mechanics are well maintained. Easy-clean-tilt-in windows. Big lot is mostly open but has a wooded area at the very back for added privacy. At this price seller is offering an HWA Home warranty which covers any unknown pre-existing conditions. Seller has a recent whole home inspection.
Last Buyer's Agent
Kristi Ryan
RE/MAX 100
Home Details
Home Type
- Single Family
Est. Annual Taxes
- $1,530
Year Built
- Built in 1999
Lot Details
- 0.39 Acre Lot
- Lot Dimensions are 100 x 171
- Backs to Open Ground
- Cul-De-Sac
- Rural Setting
- Level Lot
- Wooded Lot
HOA Fees
- $8 Monthly HOA Fees
Parking
- 2 Car Attached Garage
- Garage Door Opener
Home Design
- Traditional Architecture
- Poured Concrete
- Shingle Roof
- Asphalt Roof
- Vinyl Construction Material
Interior Spaces
- 2-Story Property
- Open Floorplan
- Built-in Bookshelves
- Chair Railings
- Crown Molding
- Ceiling Fan
- Wood Burning Fireplace
- Fireplace With Gas Starter
- Double Pane Windows
- Formal Dining Room
- Storage In Attic
Kitchen
- Eat-In Kitchen
- Electric Oven or Range
- Laminate Countertops
- Disposal
Flooring
- Wood
- Carpet
- Vinyl
Bedrooms and Bathrooms
- 4 Bedrooms
- Walk-In Closet
- Whirlpool Bathtub
- Bathtub With Separate Shower Stall
Laundry
- Laundry on main level
- Washer and Electric Dryer Hookup
Basement
- Basement Fills Entire Space Under The House
- Sump Pump
Home Security
- Carbon Monoxide Detectors
- Fire and Smoke Detector
Outdoor Features
- Patio
Schools
- Mary Frank Elementary School
- Discovery Middle School
- Penn High School
Utilities
- Forced Air Heating and Cooling System
- Heating System Uses Gas
- Private Company Owned Well
- Well
- ENERGY STAR Qualified Water Heater
- Septic System
- Cable TV Available
Community Details
- Harris Crossing Subdivision
Listing and Financial Details
- Home warranty included in the sale of the property
- Assessor Parcel Number 71-05-08-381-003.000-011
Ownership History
Purchase Details
Home Financials for this Owner
Home Financials are based on the most recent Mortgage that was taken out on this home.Purchase Details
Home Financials for this Owner
Home Financials are based on the most recent Mortgage that was taken out on this home.Similar Homes in the area
Home Values in the Area
Average Home Value in this Area
Purchase History
| Date | Buyer | Sale Price | Title Company |
|---|---|---|---|
| Deselm Christopher | -- | Fidelity National Title | |
| Kleiman Daryl | -- | None Available |
Mortgage History
| Date | Status | Borrower | Loan Amount |
|---|---|---|---|
| Closed | Deselm Christopher | $140,000 | |
| Closed | Deselm Christopher | $153,000 | |
| Previous Owner | Kleiman Daryl | $165,640 |
Property History
| Date | Event | Price | Change | Sq Ft Price |
|---|---|---|---|---|
| 06/30/2014 06/30/14 | Sold | $191,250 | -8.9% | $90 / Sq Ft |
| 06/04/2014 06/04/14 | Pending | -- | -- | -- |
| 05/23/2014 05/23/14 | For Sale | $209,900 | -- | $99 / Sq Ft |
Tax History Compared to Growth
Tax History
| Year | Tax Paid | Tax Assessment Tax Assessment Total Assessment is a certain percentage of the fair market value that is determined by local assessors to be the total taxable value of land and additions on the property. | Land | Improvement |
|---|---|---|---|---|
| 2024 | $2,597 | $304,100 | $65,900 | $238,200 |
| 2023 | $2,549 | $305,500 | $65,900 | $239,600 |
| 2022 | $2,837 | $305,500 | $65,900 | $239,600 |
| 2021 | $2,423 | $248,900 | $32,300 | $216,600 |
| 2020 | $2,107 | $225,700 | $29,300 | $196,400 |
| 2019 | $2,025 | $219,100 | $27,900 | $191,200 |
| 2018 | $2,028 | $222,500 | $27,500 | $195,000 |
| 2017 | $1,589 | $178,500 | $22,300 | $156,200 |
| 2016 | $1,625 | $180,400 | $22,300 | $158,100 |
| 2014 | $1,728 | $182,200 | $22,300 | $159,900 |
| 2013 | $1,577 | $164,400 | $19,900 | $144,500 |
Agents Affiliated with this Home
-
Jim McKinnies

Seller's Agent in 2014
Jim McKinnies
McKinnies Realty, LLC
(574) 229-8808
65 in this area
658 Total Sales
-
K
Buyer's Agent in 2014
Kristi Ryan
RE/MAX
Map
Source: Indiana Regional MLS
MLS Number: 201419870
APN: 71-05-08-381-003.000-011
- 51040 Oak Lined Dr
- 51150 Mason James Dr
- 11511 Greyson Alan Dr
- 11560 Greyson Alan Dr
- 50576 Park Ln W
- 50778 Brownstone Dr
- 11002 Maumee Dr
- 12261 Rocky Ridge Trail
- 27153 Redfield St
- 11580 Anderson Rd
- 51771 Covered Wagon Trail
- 26326 Sweetbriar St
- 26382 Acorn St
- 70765 Brande Creek Dr
- 10173 Halcyon Ct
- 51178 Ashley Dr
- 10466 Glen Lee Trail
- 10085 Wescott Dr
- 10026 Shadow Wood Dr
- 50717 Villa Dr
- 50820 Oakbridge Ct
- 50840 Oakbridge Ct
- 50800 Oakbridge Ct
- 50797 Oakbridge Ct
- 50835 Oakbridge Ct
- 50815 Oakbridge Ct
- 11396 Wilkins Mill Dr
- 11416 Wilkins Mill Dr
- 11476 Wilkins Mill Dr
- 11440 Wilkins Mill Dr
- 50860 Oakbridge Ct
- 11376 Wilkins Mill Ct
- 11376 Wilkins Mill Dr
- 50855 Oakbridge Ct
- 50875 Oakbridge Ct
- 50880 Oakbridge Ct
- 11528 Wilkins Mill Dr
- 11370 Wilkins Mill Dr
- 11487 Wilkins Mill Dr
- 11469 Wilkins Mill Dr






