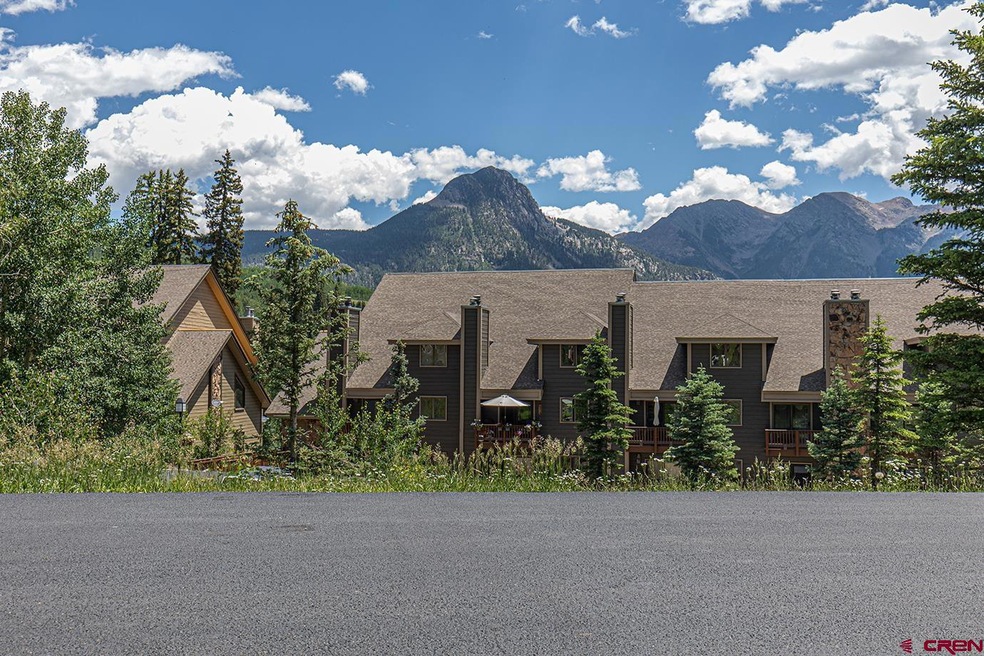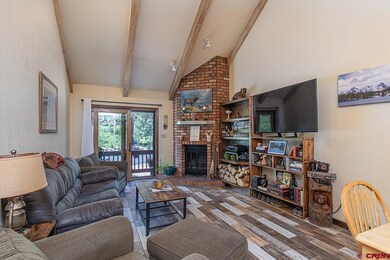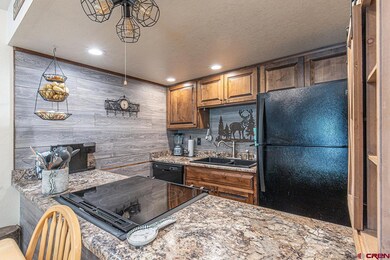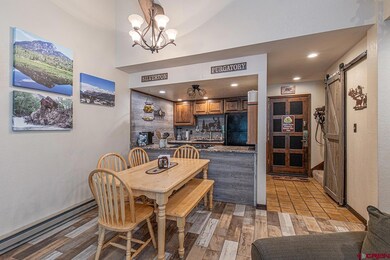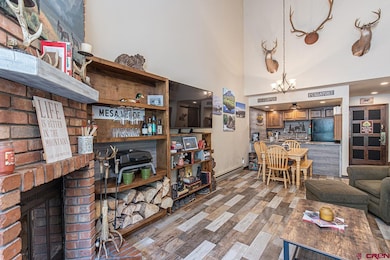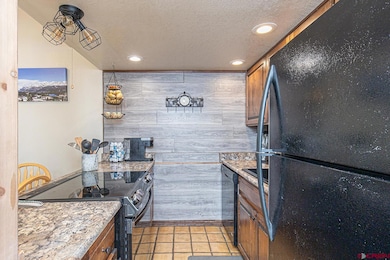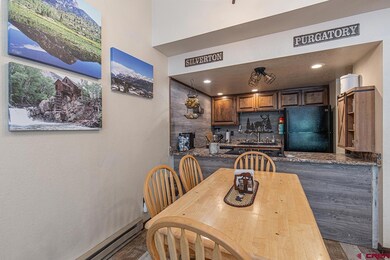
50827 Highway 550 Unit Cascade Village 330 Durango, CO 81301
About This Home
As of September 2024Beautiful 2BR/2BA condo at Cascade Village with vaulted ceilings and views of Engineer Mt. off of the deck! This condominium has been very nicely updated with some very unique custom finishes. There are new tile floors throughout the main living area, new countertops, sink and backsplash in the kitchen, new carpeting in the bedrooms and stairwell, a gorgeous new walk in shower in the master suite, new lighting and plumbing fixtures and a new washer and dryer. The distressed wood look accent wall in the kitchen and below the bar really give this condo a great unique look. Enjoy the beautiful stone fireplace in the evenings and views off the deck of Engineer Mt. Being located on the west side of the building means no road noise and a cooler overall feel on those warm summer days. They have also installed a water softener system and whole house water filtration system which is unique only to this particular unit. Cascade Village has a wonderful amenity package that includes: year round indoor pool and hot tub, tennis court, fitness room, game room, common lodge area, on site ski rental shop, fishing pond for the kids as well as direct access to the San Juan Forest and ski shuttle service to Purgatory during the ski season!
Property Details
Home Type
Condominium
Year Built
1983
Lot Details
0
HOA Fees
$707 per month
Listing Details
- Appliance Inclusions: Refrigerator, Washer, Dishwasher, Disposal, Dryer, Microwave, Range/Oven
- Class: RESIDENTIAL
- Common Facilities: Pool, Tennis Courts, Fitness Facility, Groundskeeper, Hot Tub, Park
- Elevation: 8900
- Em Deposit: 7500
- Em Holder: Title Company
- Exterior Inclusions: Deck
- Interior Inclusions: Window Coverings, All Furnishings, Ceiling Fan(s), W/D Hookup, Vaulted Ceiling, Granite Counters, Jetted Tub, Pantry, T&G Ceilings, Walk In Closet
- Legal Lot Block: UNIT 330 WINTERGREEN LAYOUT- SILVERTON SUITES CASCADE VILLAGE
- Parcel Id Number: 50891230080330
- Price Per Sq Ft: 386.49
- Property Attached: Yes
- Real Estate Included: Yes
- Realist Id: 50891230080330
- Residence Stories: Two Story
- Residence Style: Contemporary
- Sale/Rent: For Sale
- Siding: Wood
- Sold Price Sq Ft: 386.49
- Street Descriptionaccess: Private, Paved, Cul-de-Sac, Private Winter Maintenanc
- Type: Condo
- Hoa Dogs Allowed: Yes-w/restrictions
- HOA Fees: Yes
- HOA Transfer Fee: Yes
- Internet Service: Yes
- Other Transfer Fees: Yes
- Total Taxes Dollar: 1095
- Year Built: 1983
- Foreign Owned Y N: No
- Prop Description Remarks: Beautiful 2BR/2BA condo at Cascade Village with vaulted ceilings and views of Engineer Mt. off of the deck! This condominium has been very nicely updated with some very unique custom finishes. There are new tile floors throughout the main living area, new countertops, sink and backsplash in the kitchen, new carpeting in the bedrooms and stairwell, a gorgeous new walk in shower in the master suite, new lighting and plumbing fixtures and a new washer and dryer. The distressed wood look accent wall in the kitchen and below the bar really give this condo a great unique look. Enjoy the beautiful stone fireplace in the evenings and views off the deck of Engineer Mt. Being located on the west side of the building means no road noise and a cooler overall feel on those warm summer days. They have also installed a water softener system and whole house water filtration system which is unique only to this particular unit. Cascade Village has a wonderful amenity package that includes: year round indoor pool and hot tub, tennis court, fitness room, game room, common lodge area, on site ski rental shop, fishing pond for the kids as well as direct access to the San Juan Forest and ski shuttle service to Purgatory during the ski season!
- Subdv Name: Cascade Village
- Unit Suite Number: 330
- Special Features: None
- Property Sub Type: Condos
- Stories: 19
Interior Features
- Dining Room: Kitchen/Dining
- Bedrooms: 2
- Flooring: Tile, Carpet-Partial, Hardwood
- Estimated Total Sq Ft: 1110
- Full Bathrooms: 2
- Half Bathrooms: 0
- Bathrooms Quarter: 0
- Bathrooms Three Quarters: 0
- Total Bathrooms: 2
- Fireplace Location Type: Living Room, Fireplace Blowers, Glass Doors
- Great Room: Yes
- Master Bedroom Level: Upper Level
- Total Office Den: 0
Exterior Features
- Windows: Wood, Double Pane
- Construction Type: Wood Frame
- Pool: Community
- Roof: Architectural Shingles
- Views: Mountains
Garage/Parking
- Garage Type: Basement Garage
- Garage: Yes
- Garage Capacity: 2
Utilities
- Utilities: Electric, Cable TV, Internet, Phone - Cell Reception
- Electric Supplier: La Plata Electric Association
- Heating System: Electric Baseboard
- Water Heater: Electric Water Heater
- Water Supplier: Grizzly Peak Water Sales and Distribution
Condo/Co-op/Association
- HOA: Yes
- Hoa Inclusions: Building Maintenance, Landscaping, Trash, Snow Removal, Fitness Facility, Internet, Road Maintenance, Telephone
- Hoametro Fees: 706.54
- HOA Metro Fees Frequency: Monthly
- Hoa Name: Cascade Village
Schools
- Elementary School: Animas Valley K-5
- Middle School: Miller 6-8
- High School: Durango 9-12
- High School: Durango 9-12
Lot Info
- Geo Subdivision: CO
Rental Info
- Furnished: Furnished
Tax Info
- Tax Year: 2023
MLS Schools
- Elementary School: Animas Valley K-5
- Middle School: Miller 6-8
Similar Homes in Durango, CO
Home Values in the Area
Average Home Value in this Area
Property History
| Date | Event | Price | Change | Sq Ft Price |
|---|---|---|---|---|
| 06/26/2025 06/26/25 | For Sale | $445,000 | +3.7% | $401 / Sq Ft |
| 09/27/2024 09/27/24 | Sold | $429,000 | -1.4% | $386 / Sq Ft |
| 08/13/2024 08/13/24 | Pending | -- | -- | -- |
| 07/30/2024 07/30/24 | Price Changed | $434,900 | -0.9% | $392 / Sq Ft |
| 07/05/2024 07/05/24 | For Sale | $439,000 | -- | $395 / Sq Ft |
Tax History Compared to Growth
Agents Affiliated with this Home
-
Gabi Bergstrom

Seller's Agent in 2025
Gabi Bergstrom
RE/MAX
(970) 946-7522
170 Total Sales
-
Phil

Seller's Agent in 2024
Phil
Durango Mountain Realty LLC
(970) 946-9984
197 Total Sales
Map
Source: Colorado Real Estate Network (CREN)
MLS Number: 815680
- 50827 Highway 550 Unit 44
- 50827 Highway 550 Unit 329
- 50827 Highway 550 Unit 304
- 50827 Highway 550 Unit 306
- 50827 Highway 550 Unit D 4
- 50827 Highway 550
- 50827 Highway 550 Unit 27
- 50827 Highway 550 Unit 324
- 113 Meadowview Dr
- 71 Needles Way Unit 541
- 71 Needles Way Unit 340
- 71 Needles Way Unit 343
- 49617 Highway 550
- 18 Nordic Ct
- 117 Needles Way Unit 326
- 117 Needles Way Unit 624
- 117 Needles Way Unit 723
- 117 Needles Way Unit Eolus 421
- 93 Needles Way Unit 413
- 93 Needles Way Unit 612
