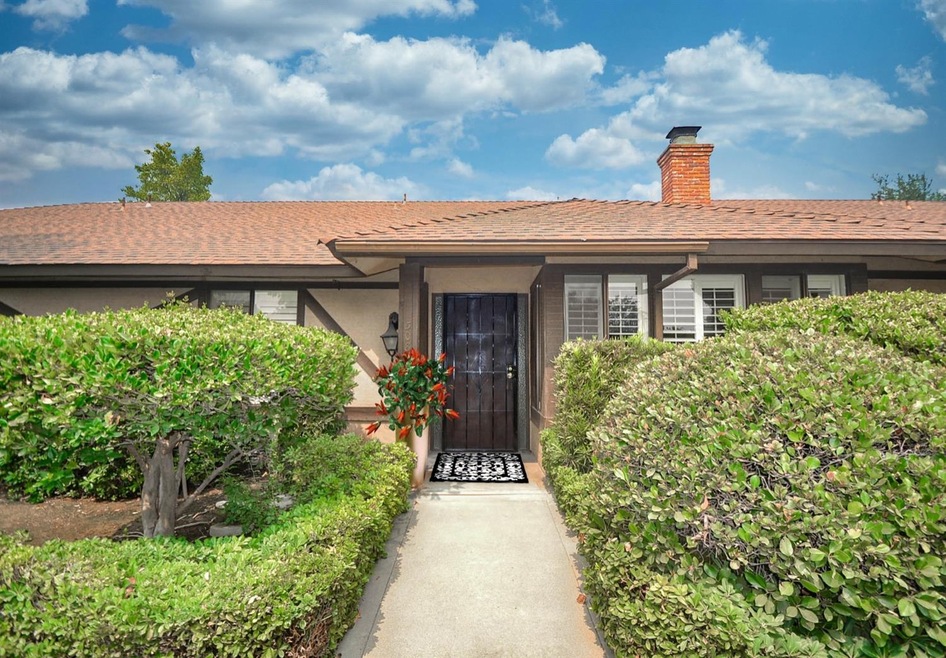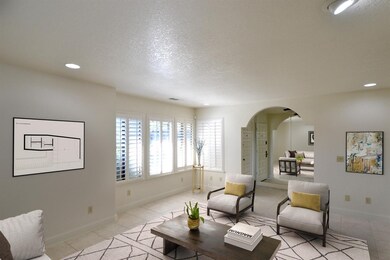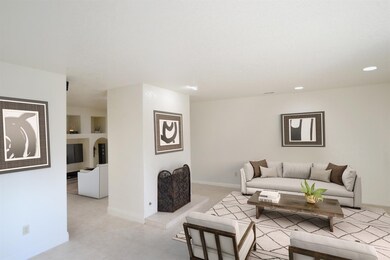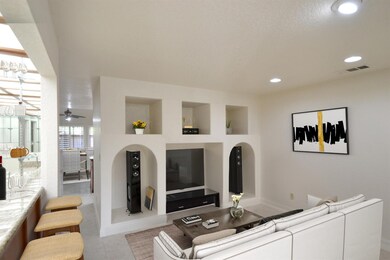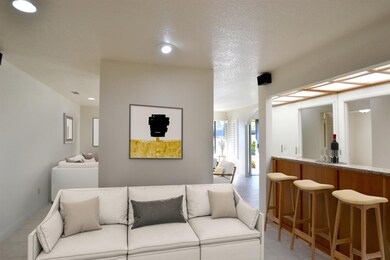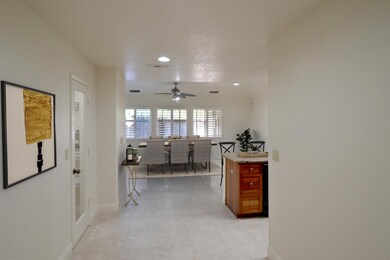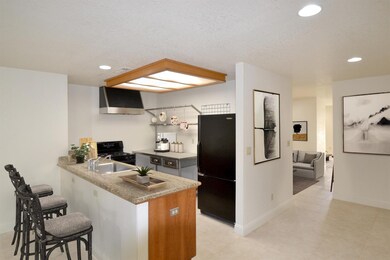
5084 N Forkner Ave Fresno, CA 93711
Van Ness Extension NeighborhoodEstimated Value: $344,000 - $395,000
Highlights
- In Ground Pool
- Eat-In Kitchen
- Concrete Porch or Patio
- 1 Fireplace
- Bathtub with Shower
- Laundry closet
About This Home
As of November 2020Rare Opportunity! Fall in love with this 2 bedroom, 2 bathroom condo in the highly sought after Windsor Yard community. Not often do you see these charming condos on the market. Upon entering, you are greeted by a bright living area with a large wet bar perfect for entertaining. A second living area has custom built entertainment center as the focal point of the room. The kitchen opens up to a dining room and features granite counter tops, stainless-steel French rack, and huge walk in pantry. The spacious master bedroom has private bathroom and access to the backyard. The cozy backyard has ample patio space and a built-in dog kennel. Enjoy the HOA amenities like the community pool & picnic area. Great location off the Van Ness Extension, close to tons of shopping & restaurants. Don't miss out on this great opportunity!
Property Details
Home Type
- Condominium
Est. Annual Taxes
- $3,321
Year Built
- Built in 1975
Lot Details
- 1,442
HOA Fees
- $281 Monthly HOA Fees
Parking
- Carport
Home Design
- Concrete Foundation
- Composition Roof
- Wood Siding
- Stucco
Interior Spaces
- 1,738 Sq Ft Home
- 1-Story Property
- 1 Fireplace
- Tile Flooring
- Laundry closet
Kitchen
- Eat-In Kitchen
- Breakfast Bar
- Oven or Range
- Dishwasher
- Disposal
Bedrooms and Bathrooms
- 2 Bedrooms
- 2 Bathrooms
- Bathtub with Shower
- Separate Shower
Pool
- In Ground Pool
- Fence Around Pool
Additional Features
- Concrete Porch or Patio
- Landscaped
- Central Heating and Cooling System
Community Details
Overview
- Greenbelt
- Planned Unit Development
Recreation
- Community Pool
Ownership History
Purchase Details
Home Financials for this Owner
Home Financials are based on the most recent Mortgage that was taken out on this home.Purchase Details
Purchase Details
Home Financials for this Owner
Home Financials are based on the most recent Mortgage that was taken out on this home.Purchase Details
Home Financials for this Owner
Home Financials are based on the most recent Mortgage that was taken out on this home.Purchase Details
Home Financials for this Owner
Home Financials are based on the most recent Mortgage that was taken out on this home.Purchase Details
Purchase Details
Purchase Details
Similar Homes in Fresno, CA
Home Values in the Area
Average Home Value in this Area
Purchase History
| Date | Buyer | Sale Price | Title Company |
|---|---|---|---|
| Sue Alissa | $250,000 | Fidelity National Title Co | |
| Halderman Linda F | -- | None Available | |
| Halderman Linda F | -- | Chicago Title Company | |
| Halderman Linda F | $285,000 | Chicago Title Company | |
| Orloff James | -- | Fidelity National Title Co | |
| Orloff Mary Ann | -- | Fidelity National Title Co | |
| Orloff Mary Ann | $61,000 | Fidelity National Title Co | |
| Federal National Mortgage Association | $62,736 | -- |
Mortgage History
| Date | Status | Borrower | Loan Amount |
|---|---|---|---|
| Open | Sue Alissa | $237,500 | |
| Previous Owner | Halderman Linda F | $185,000 | |
| Previous Owner | Orloff James | $336,900 | |
| Previous Owner | Orloff James | $92,300 | |
| Previous Owner | Orloff Mary Ann | $50,000 |
Property History
| Date | Event | Price | Change | Sq Ft Price |
|---|---|---|---|---|
| 11/24/2020 11/24/20 | Sold | $250,000 | 0.0% | $144 / Sq Ft |
| 10/05/2020 10/05/20 | Pending | -- | -- | -- |
| 09/18/2020 09/18/20 | For Sale | $250,000 | -- | $144 / Sq Ft |
Tax History Compared to Growth
Tax History
| Year | Tax Paid | Tax Assessment Tax Assessment Total Assessment is a certain percentage of the fair market value that is determined by local assessors to be the total taxable value of land and additions on the property. | Land | Improvement |
|---|---|---|---|---|
| 2023 | $3,321 | $260,099 | $64,504 | $195,595 |
| 2022 | $3,276 | $255,000 | $63,240 | $191,760 |
| 2021 | $3,186 | $250,000 | $62,000 | $188,000 |
| 2020 | $2,759 | $215,000 | $53,000 | $162,000 |
| 2019 | $2,581 | $205,000 | $51,000 | $154,000 |
| 2018 | $2,364 | $195,000 | $48,000 | $147,000 |
| 2017 | $2,307 | $190,000 | $47,000 | $143,000 |
| 2016 | $2,213 | $185,000 | $46,000 | $139,000 |
| 2015 | $2,213 | $185,000 | $46,000 | $139,000 |
| 2014 | $2,090 | $175,000 | $43,000 | $132,000 |
Agents Affiliated with this Home
-
Darin Zuber

Seller's Agent in 2020
Darin Zuber
Real Broker
(559) 435-9999
41 in this area
801 Total Sales
-
R
Buyer's Agent in 2020
Raymond Hill
Realty Concepts II/ REFERRAL
Map
Source: Fresno MLS
MLS Number: 548307
APN: 415-470-08S
- 5088 N Forkner Ave
- 5229 N Forkner Ave
- 2044 W San Bruno Ave
- 1110 W Fairmont Ave
- 4908 N Sequoia Ave Unit 102
- 4880 N Hulbert Ave Unit 101
- 1710 W Santa Ana Ave Unit 102
- 2001 W Fairmont Ave
- 1244 W Santa Ana Ave
- 4837 N Hulbert Ave
- 4839 N Hulbert Ave
- 1866 W Santa Ana Ave Unit 101
- 5057 N Van Ness Blvd
- 5385 N Van Ness Blvd
- 850 N Sequoia Dr
- 1473 W Scott Ave
- 4776 N Holt Ave
- 4705 N Holt Ave
- 1436 W Keats Ave
- 4912 N Holt Ave Unit 101
- 5084 N Forkner Ave
- 5086 N Forkner Ave
- 5082 N Forkner Ave
- 2141 W Via Delfini
- 2135 W Via Delfini
- 2147 W Via Delfini
- 5090 N Forkner Ave
- 5080 N Forkner Ave
- 5076 N Forkner Ave Unit C3
- 2129 W Via Delfini
- 5074 N Forkner Ave
- 2153 W Via Delfini
- 5072 N Forkner Ave
- 5070 N Forkner Ave
- 2123 W Via Delfini
- 5092 N Forkner Ave
- 2138 W Via Delfini
- 2159 W Via Delfini
- 2144 W Via Delfini
- 5068 N Forkner Ave
